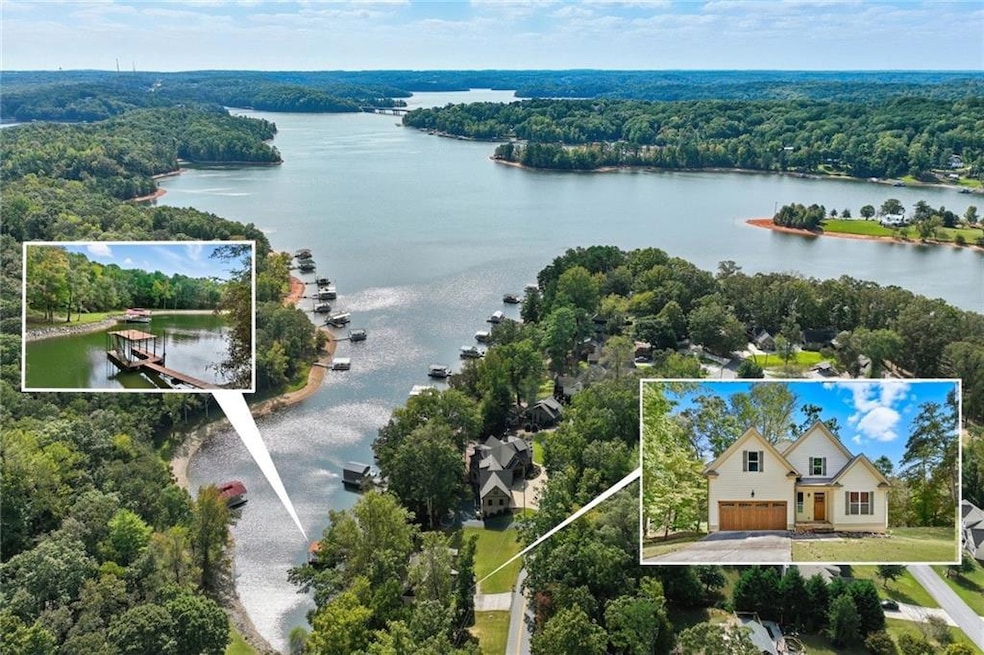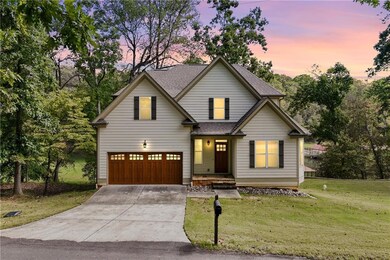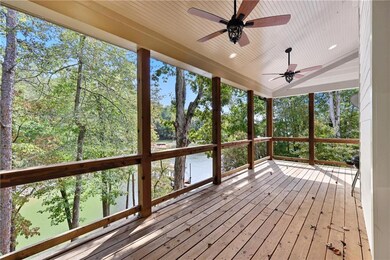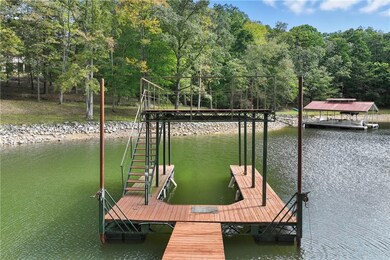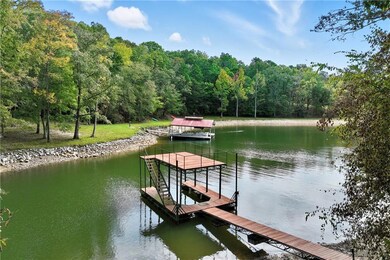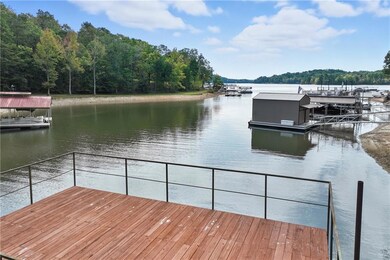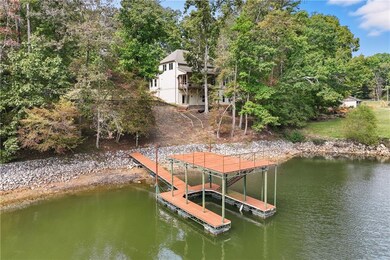3649 Looper Lake Point Gainesville, GA 30506
Estimated payment $5,406/month
Highlights
- 144 Feet of Waterfront
- Lake View
- Traditional Architecture
- Covered dock with one slips
- Deck
- Wood Flooring
About This Home
It’s hard to get any closer to the water than this! Nestled on a quiet, deep water cove near Chattahoochee Country Club, this beautiful Lake Lanier home offers the best of lakefront living with a deep-water dock (13' at full pool) and party deck—This will be everyone’s favorite gathering spot. Built in 2016, this thoughtfully designed home combines timeless craftsmanship with modern comfort and architectural detail throughout. The stunning kitchen features stainless appliances, a built-in pantry, and opens to light-filled living spaces designed to capture lake views. The separate dining room off foyer has a coffered ceiling. The main-level owner’s suite opens to a covered porch overlooking the water and includes a luxurious tiled steam shower and spacious walk-in closet. Upstairs, a spacious loft with exposed beams and tongue-and-groove ceiling is perfect for reading, relaxing, or working from home. The unfinished terrace level offers great storage or future expansion potential with a bath stubbed. A whole house Generac generator ensures peace of mind all year long. You will love the peace and quiet of this incredible lake lot—deep water, gentle walk to the shore, and unbeatable location close to Gainesville, schools, hospital, country club and all the lake’s amenities.
Home Details
Home Type
- Single Family
Est. Annual Taxes
- $4,896
Year Built
- Built in 2016
Lot Details
- 0.25 Acre Lot
- Lot Dimensions are 91 x 162
- 144 Feet of Waterfront
- Property fronts a county road
- Private Entrance
- Private Yard
- Back Yard
Parking
- 2 Car Attached Garage
Property Views
- Lake
- Woods
Home Design
- Traditional Architecture
- Asbestos Shingle Roof
- Concrete Perimeter Foundation
- HardiePlank Type
Interior Spaces
- 1.5-Story Property
- Beamed Ceilings
- Gas Log Fireplace
- Double Pane Windows
- Insulated Windows
- Great Room with Fireplace
- Formal Dining Room
- Loft
- Bonus Room
Kitchen
- Open to Family Room
- Breakfast Bar
- Gas Cooktop
- Dishwasher
- Stone Countertops
Flooring
- Wood
- Tile
Bedrooms and Bathrooms
- 2 Bedrooms | 1 Primary Bedroom on Main
- Shower Only
- Steam Shower
Laundry
- Laundry on main level
- Dryer
- Washer
- Sink Near Laundry
Unfinished Basement
- Walk-Out Basement
- Stubbed For A Bathroom
- Natural lighting in basement
Home Security
- Security System Owned
- Fire and Smoke Detector
Eco-Friendly Details
- Energy-Efficient Appliances
- Energy-Efficient HVAC
Outdoor Features
- Party Deck
- Covered dock with one slips
- Deck
- Patio
Location
- Property is near schools
- Property is near shops
Schools
- Sardis Elementary School
- Chestatee Middle School
- Chestatee High School
Utilities
- Multiple cooling system units
- Heating System Mounted To A Wall or Window
- 220 Volts
- Power Generator
- Septic Tank
Community Details
- Db Looper Subdivision
Listing and Financial Details
- Tax Lot 42/p43
- Assessor Parcel Number 10095 000045
Map
Home Values in the Area
Average Home Value in this Area
Tax History
| Year | Tax Paid | Tax Assessment Tax Assessment Total Assessment is a certain percentage of the fair market value that is determined by local assessors to be the total taxable value of land and additions on the property. | Land | Improvement |
|---|---|---|---|---|
| 2024 | $5,068 | $223,280 | $45,320 | $177,960 |
| 2023 | $4,830 | $210,520 | $45,320 | $165,200 |
| 2022 | $4,596 | $177,680 | $45,320 | $132,360 |
| 2021 | $4,511 | $171,200 | $45,320 | $125,880 |
| 2020 | $4,323 | $187,480 | $45,320 | $142,160 |
| 2019 | $4,980 | $182,080 | $45,320 | $136,760 |
| 2018 | $4,853 | $171,720 | $42,360 | $129,360 |
| 2017 | $4,460 | $159,440 | $42,360 | $117,080 |
| 2016 | $1,734 | $63,080 | $42,360 | $20,720 |
| 2015 | $1,748 | $63,080 | $42,360 | $20,720 |
| 2014 | $1,748 | $63,080 | $42,360 | $20,720 |
Property History
| Date | Event | Price | List to Sale | Price per Sq Ft |
|---|---|---|---|---|
| 10/14/2025 10/14/25 | Pending | -- | -- | -- |
| 10/10/2025 10/10/25 | For Sale | $950,000 | -- | $408 / Sq Ft |
Purchase History
| Date | Type | Sale Price | Title Company |
|---|---|---|---|
| Deed | $152,600 | -- | |
| Deed | $85,800 | -- |
Mortgage History
| Date | Status | Loan Amount | Loan Type |
|---|---|---|---|
| Open | $122,000 | New Conventional |
Source: First Multiple Listing Service (FMLS)
MLS Number: 7664296
APN: 10-00095-00-045
- 3610 Schofield Rd
- 3509 Looper Lake Rd
- 1167 E Lake Dr
- 1056 E Lake Dr
- 1173 Antioch Campground Rd
- 1038 Farmhouse Rd
- 2730 & 2726 Vaughandale Cir
- 930 E Lake Dr Unit NW
- 955 E Lake Dr
- 951 E Lake Dr
- 3817 Billabong Trail Unit 104
- 3836 Billabong Trail Unit 93
- 3856 Billabong Trail Unit 88
- 2245 Sidney Dr
- 4030 Windsor Tr
- 2632 Sardis Rd
