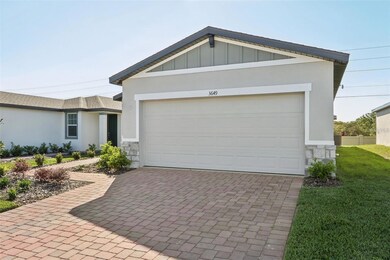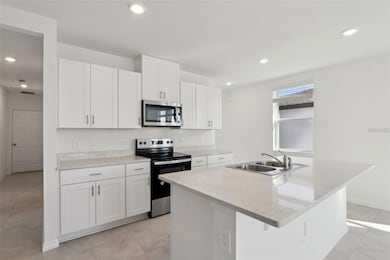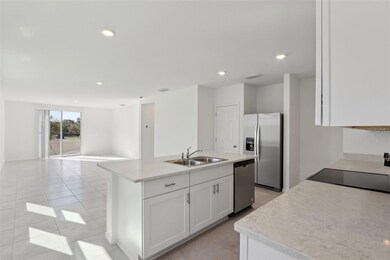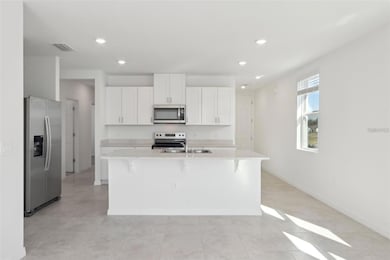3649 Portsmouth Ln Haines City, FL 33844
Highlights
- New Construction
- High Ceiling
- Stone Countertops
- Open Floorplan
- Great Room
- Community Pool
About This Home
Come and see why you should be the first to live in this Brand new, energy-efficient property should be your next home! Backs to community wall. An open floorplan that makes entertaining easy in the open kitchen, dining, and great room that flow to the patio. The primary suite is tucked in the rear of the home offering plenty of privacy and features a spacious walk-in closet and shower. Bradbury Creek offers new single-family homes in “The Heart of Florida”, Haines City. Its proximity to Hwy 17-92 allows for easy access to major metro areas. This community features an abundance of amenities including an outdoor fitness area, a pool and cabana, a playground and 2 dog parks. Nearby, Lake Eva Park features an aquatic center, athletic facilities, a waterfront banquet hall, and an outdoor bandshell. Each of our homes is built with innovative, energy-efficient features designed to help you enjoy more savings, better health, real comfort and peace of mind.
Listing Agent
KEY CLASSIC REALTY LLC Brokerage Phone: 407-608-0961 License #3495725 Listed on: 07/04/2025
Home Details
Home Type
- Single Family
Year Built
- Built in 2024 | New Construction
Lot Details
- 4,620 Sq Ft Lot
- Lot Dimensions are 42x110
- East Facing Home
- Native Plants
- Irrigation Equipment
Parking
- 2 Car Attached Garage
- Garage Door Opener
- Driveway
Interior Spaces
- 1,607 Sq Ft Home
- Open Floorplan
- High Ceiling
- <<energyStarQualifiedWindowsToken>>
- Sliding Doors
- Great Room
- Family Room Off Kitchen
- Inside Utility
- Laundry Room
- Attic Ventilator
Kitchen
- Eat-In Kitchen
- Range<<rangeHoodToken>>
- Recirculated Exhaust Fan
- <<microwave>>
- Dishwasher
- Stone Countertops
- Disposal
Flooring
- Carpet
- No or Low VOC Flooring
- Ceramic Tile
Bedrooms and Bathrooms
- 4 Bedrooms
- Split Bedroom Floorplan
- Walk-In Closet
- 2 Full Bathrooms
- Low Flow Plumbing Fixtures
Home Security
- Home Security System
- Fire and Smoke Detector
Eco-Friendly Details
- Energy-Efficient Appliances
- Energy-Efficient HVAC
- Energy-Efficient Lighting
- Energy-Efficient Insulation
- Energy-Efficient Thermostat
- Smoke Free Home
- No or Low VOC Cabinet or Counters
- No or Low VOC Paint or Finish
- Sealed Combustion
- Air Filters MERV Rating 10+
Outdoor Features
- Patio
Schools
- Sandhill Elementary School
- Lake Marion Creek Middle School
- Haines City Senior High School
Utilities
- Central Heating and Cooling System
- Heat Pump System
- Vented Exhaust Fan
- Thermostat
- Underground Utilities
- High-Efficiency Water Heater
- Phone Available
- Cable TV Available
Listing and Financial Details
- Residential Lease
- Security Deposit $2,200
- Property Available on 7/1/25
- The owner pays for laundry
- 12-Month Minimum Lease Term
- $45 Application Fee
- Assessor Parcel Number 27-27-26-758517-019130
Community Details
Overview
- Property has a Home Owners Association
- Bradbury Creek Homeowners Association, Inc Association, Phone Number (863) 293-7400
- Built by Meritage Homes
- Bradbury Creek Subdivision, Acadia Floorplan
- The community has rules related to fencing
Recreation
- Community Playground
- Community Pool
- Park
Pet Policy
- Pets Allowed
- $150 Pet Fee
Map
Source: Stellar MLS
MLS Number: O6324308
APN: 27-27-26-758517-019130
- 3686 Portsmouth Ln
- 3674 Portsmouth Ln
- 3670 Portsmouth Ln
- 3678 Portsmouth Ln
- 3570 Rutland Ln
- 3566 Rutland Ln
- 3550 Rutland Ln
- 3554 Rutland Ln
- 3558 Rutland Ln
- 3542 Rutland Ln
- 2505 Merseyside Ct
- 1813 Grasmere St
- 2490 Leeds St
- 3653 Portsmouth Ln
- 4350 E Hinson Ave
- 1041 Ambleside Dr
- 0 Melhorn Rd
- 1009 Ambleside Dr
- 1222 Chester Ave
- 2513 Merseyside Ct
- 3665 Portsmouth Ln
- 1131 Foreshore Ln
- 1462 Sea Glass Rd
- 1441 Sea Glass Rd
- 186 Hidden Lk Lp
- 186 Hidden Lake Loop
- 1362 Current Place
- 175 Hidden Lake Loop
- 175 Hidden Lk Lp
- 1361 Current Place
- 1373 Current Place
- 214 Hidden Lake Loop
- 214 Hidden Lk Lp
- 142 Hidden Lake Loop
- 147 Hidden Lk Lp
- 142 Hidden Lk Lp
- 147 Hidden Lake Loop
- 417 Stillwater Ln
- 130 Hidden Lk Lp
- 130 Hidden Lake Loop







