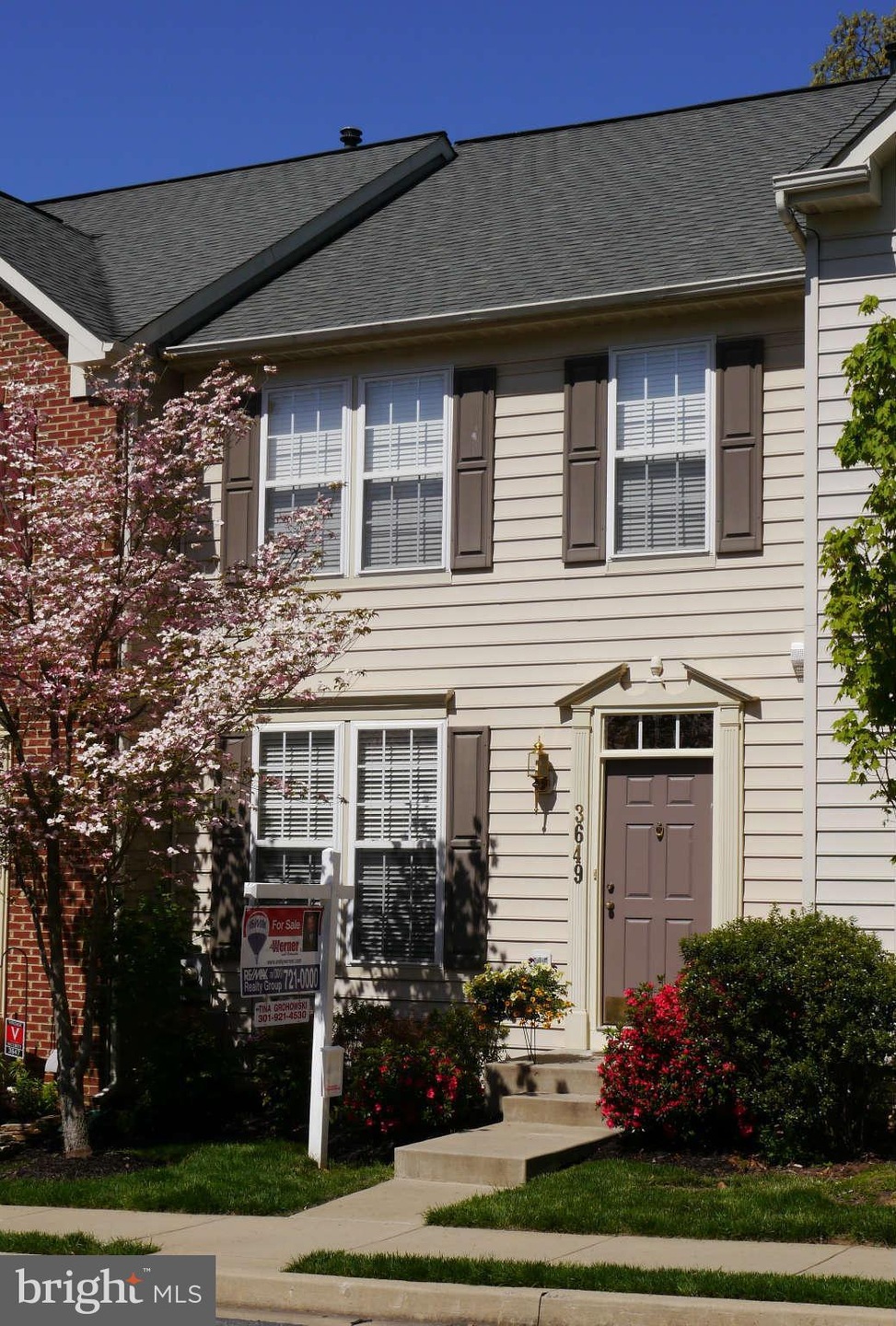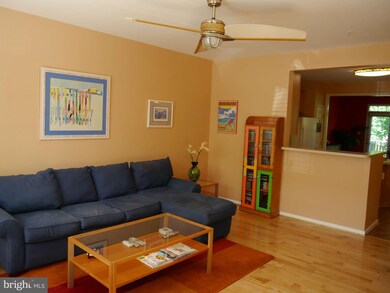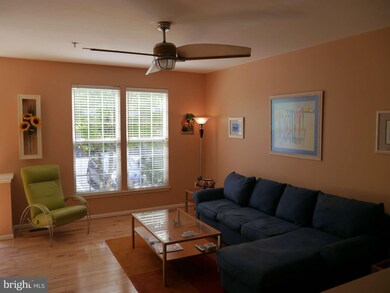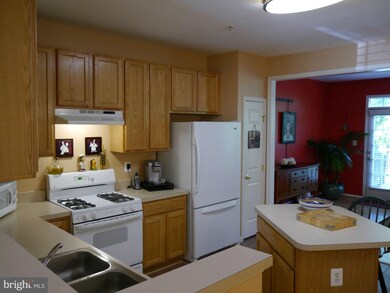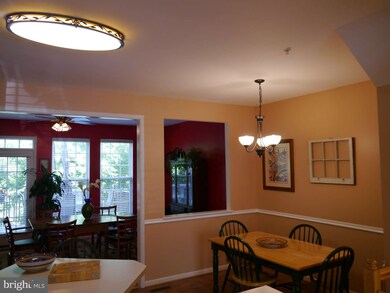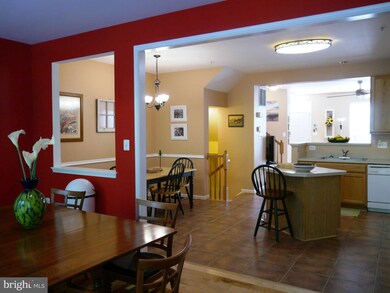
3649 Singleton Terrace Frederick, MD 21704
Villages of Urbana NeighborhoodHighlights
- Fitness Center
- Open Floorplan
- Clubhouse
- Centerville Elementary Rated A
- Colonial Architecture
- Deck
About This Home
As of July 2013Over 2,500 of fin sq feet! - 12 ft bump-outs on 3lvls. Open floor plan w/9ft ceilings on main lvl. PREMIUM lot backs 2 woods. Gorgeous Maplewood floors in LR/DR. Fncd yard, custom patio & deck. Big tble spc KIT w/cntr isle & gas cooking. GAS h20 & heat. W/O bsmt w/custom bar. Huge MBR & MBA w/dbl sinks/sep tub & shower. 2reserved parking spaces 1 Year HMS warranty! 100% financing is available!!
Last Agent to Sell the Property
RE/MAX Realty Services License #0225181232 Listed on: 05/02/2013

Townhouse Details
Home Type
- Townhome
Est. Annual Taxes
- $2,687
Year Built
- Built in 2001
Lot Details
- 2,000 Sq Ft Lot
- Two or More Common Walls
- Back Yard Fenced
- Backs to Trees or Woods
- Property is in very good condition
HOA Fees
- $103 Monthly HOA Fees
Parking
- 2 Assigned Parking Spaces
Home Design
- Colonial Architecture
- Bump-Outs
- Vinyl Siding
Interior Spaces
- Property has 3 Levels
- Open Floorplan
- Wet Bar
- Ceiling height of 9 feet or more
- Ceiling Fan
- Window Treatments
- Six Panel Doors
- Living Room
- Dining Room
- Den
- Game Room
- Storage Room
- Wood Flooring
Kitchen
- Eat-In Kitchen
- Gas Oven or Range
- Range Hood
- Extra Refrigerator or Freezer
- Ice Maker
- Dishwasher
- Disposal
Bedrooms and Bathrooms
- 3 Bedrooms
- En-Suite Primary Bedroom
- En-Suite Bathroom
- 4 Bathrooms
Laundry
- Laundry Room
- Dryer
- Washer
Finished Basement
- Walk-Out Basement
- Rear Basement Entry
- Basement with some natural light
Home Security
Outdoor Features
- Deck
- Patio
Utilities
- Forced Air Heating and Cooling System
- Vented Exhaust Fan
- Natural Gas Water Heater
- Cable TV Available
Listing and Financial Details
- Home warranty included in the sale of the property
- Tax Lot 326
- Assessor Parcel Number 1107229461
Community Details
Overview
- Association fees include lawn care front, management, pool(s), recreation facility, snow removal, trash
- Built by NVR
- Villages Of Urbana Subdivision, Bright & Cheerful! Floorplan
- The community has rules related to alterations or architectural changes, parking rules
Amenities
- Common Area
- Clubhouse
- Community Library
Recreation
- Tennis Courts
- Community Playground
- Fitness Center
- Community Pool
- Jogging Path
Security
- Storm Doors
Ownership History
Purchase Details
Home Financials for this Owner
Home Financials are based on the most recent Mortgage that was taken out on this home.Purchase Details
Purchase Details
Similar Homes in Frederick, MD
Home Values in the Area
Average Home Value in this Area
Purchase History
| Date | Type | Sale Price | Title Company |
|---|---|---|---|
| Deed | $317,000 | Title One & Escrow Inc | |
| Deed | $346,000 | -- | |
| Deed | $202,450 | -- |
Mortgage History
| Date | Status | Loan Amount | Loan Type |
|---|---|---|---|
| Open | $198,000 | New Conventional | |
| Closed | $237,700 | Stand Alone Second | |
| Previous Owner | $243,000 | Stand Alone Second | |
| Previous Owner | $50,000 | Unknown | |
| Closed | -- | No Value Available |
Property History
| Date | Event | Price | Change | Sq Ft Price |
|---|---|---|---|---|
| 08/07/2013 08/07/13 | Rented | $1,950 | -99.4% | -- |
| 08/07/2013 08/07/13 | Under Contract | -- | -- | -- |
| 07/19/2013 07/19/13 | Sold | $317,000 | 0.0% | $127 / Sq Ft |
| 07/19/2013 07/19/13 | For Rent | $1,950 | 0.0% | -- |
| 06/07/2013 06/07/13 | Pending | -- | -- | -- |
| 05/15/2013 05/15/13 | Price Changed | $324,800 | -0.8% | $130 / Sq Ft |
| 05/08/2013 05/08/13 | Price Changed | $327,400 | -2.2% | $131 / Sq Ft |
| 05/03/2013 05/03/13 | For Sale | $334,900 | +5.6% | $134 / Sq Ft |
| 05/03/2013 05/03/13 | Off Market | $317,000 | -- | -- |
| 05/02/2013 05/02/13 | For Sale | $334,900 | -- | $134 / Sq Ft |
Tax History Compared to Growth
Tax History
| Year | Tax Paid | Tax Assessment Tax Assessment Total Assessment is a certain percentage of the fair market value that is determined by local assessors to be the total taxable value of land and additions on the property. | Land | Improvement |
|---|---|---|---|---|
| 2024 | $6,155 | $418,100 | $135,000 | $283,100 |
| 2023 | $5,581 | $388,167 | $0 | $0 |
| 2022 | $5,214 | $358,233 | $0 | $0 |
| 2021 | $4,847 | $328,300 | $115,000 | $213,300 |
| 2020 | $4,924 | $318,700 | $0 | $0 |
| 2019 | $4,790 | $309,100 | $0 | $0 |
| 2018 | $4,699 | $299,500 | $65,000 | $234,500 |
| 2017 | $4,399 | $299,500 | $0 | $0 |
| 2016 | $3,700 | $258,900 | $0 | $0 |
| 2015 | $3,700 | $238,600 | $0 | $0 |
| 2014 | $3,700 | $235,233 | $0 | $0 |
Agents Affiliated with this Home
-
Andy Werner

Seller's Agent in 2013
Andy Werner
RE/MAX
(301) 252-4770
2 in this area
254 Total Sales
-
Lixin Yin

Seller's Agent in 2013
Lixin Yin
Libra Realty, LLC
(240) 678-2048
1 in this area
66 Total Sales
-
Cristina Grohowski

Seller Co-Listing Agent in 2013
Cristina Grohowski
Remax Realty Group
(301) 252-0164
1 in this area
27 Total Sales
Map
Source: Bright MLS
MLS Number: 1003491932
APN: 07-229461
- 3627 Singleton Terrace
- 3640 Byron Cir
- 3531 Winthrop Ln
- 3701 Spicebush Way
- 3836 Sugarloaf Pkwy
- 3640 Denison St
- 3870 Sugarloaf Pkwy
- 3616 Holborn Place
- 3648 Holborn Place
- 3659 Holborn Place
- 3612 Carriage Hill Dr Unit 3612
- 3747 Spicebush Dr
- 9161 Landon House Ln
- 9176 Kenway Ln
- 9084 Clendenin Way
- 3858 Carriage Hill Dr
- 3510 Starlight St Unit 201
- 9211 Shafers Mill Dr
- 9206 Shafers Mill Dr
- 9537 Brigadoon Ln
