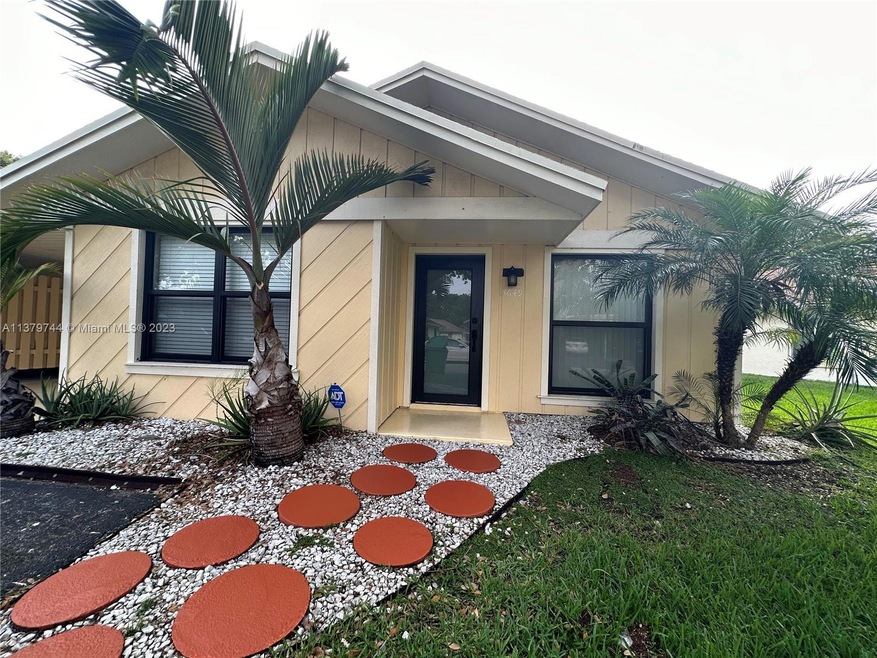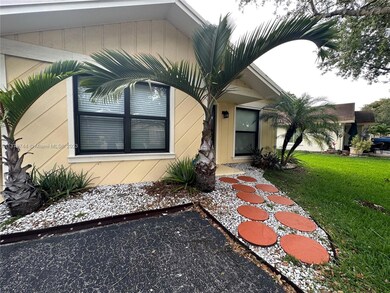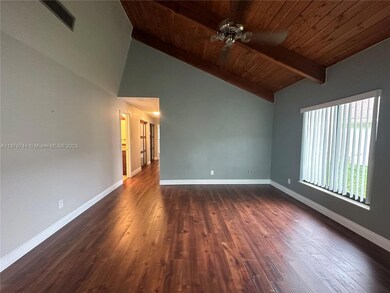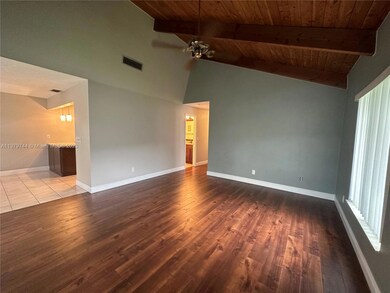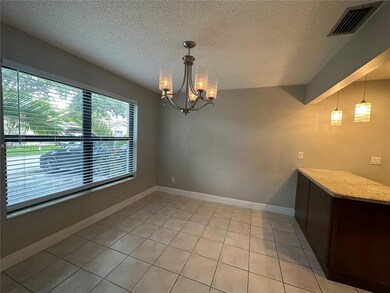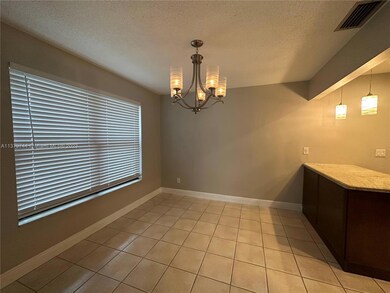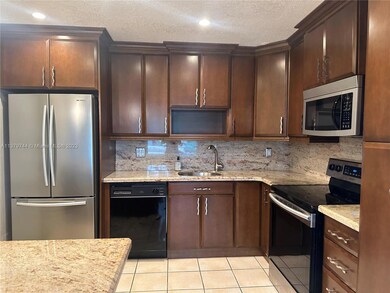
Estimated Value: $404,000 - $461,000
Highlights
- Garden View
- Community Pool
- 2 Car Attached Garage
- Western High School Rated A-
- Utility Room in Garage
- Eat-In Kitchen
About This Home
As of July 2023BACK ON THE MARKET.Welcome to Isla Merita! This 3 bedroom 2 bath rare finding offers you the convenience and feel of living in your own home with the legal description of a condominium. Unit offer Impact Windows and Door, Vaulted ceiling and flooring throughout. Enjoy the community's peaceful neighborhood , community pool with plenty of shops and restaurants near by. LOW CONDIMINIUM ASSOCIATION FEES!!! The property has been carefully cared for. Schedule a private showing today! This one is not going to last.
Property Details
Home Type
- Condominium
Est. Annual Taxes
- $3,946
Year Built
- Built in 1978
Lot Details
- 1,612
HOA Fees
- $150 Monthly HOA Fees
Parking
- 2 Car Attached Garage
- 1 Attached Carport Space
- Assigned Parking
Home Design
- Cluster Home
- Concrete Block And Stucco Construction
Interior Spaces
- 1,317 Sq Ft Home
- 1-Story Property
- Combination Dining and Living Room
- Utility Room in Garage
- Garden Views
Kitchen
- Eat-In Kitchen
- Electric Range
- Microwave
- Dishwasher
- Disposal
Flooring
- Parquet
- Ceramic Tile
Bedrooms and Bathrooms
- 3 Bedrooms
- 2 Full Bathrooms
- Jetted Tub and Shower Combination in Primary Bathroom
Laundry
- Laundry in Garage
- Dryer
- Washer
Home Security
Schools
- Silver Ridge Elementary School
- Indian Ridge Middle School
- Western High School
Utilities
- Central Heating and Cooling System
Listing and Financial Details
- Assessor Parcel Number 504128BK0060
Community Details
Overview
- Isla Merita Homes Condos
- Isla Merita Homes Xi Cond Subdivision
- The community has rules related to no motorcycles, no recreational vehicles or boats, no trucks or trailers
Recreation
- Community Pool
Pet Policy
- Pets Allowed
Security
- Complete Impact Glass
- High Impact Door
Ownership History
Purchase Details
Purchase Details
Home Financials for this Owner
Home Financials are based on the most recent Mortgage that was taken out on this home.Purchase Details
Home Financials for this Owner
Home Financials are based on the most recent Mortgage that was taken out on this home.Similar Homes in Davie, FL
Home Values in the Area
Average Home Value in this Area
Purchase History
| Date | Buyer | Sale Price | Title Company |
|---|---|---|---|
| Wagner Maria | -- | Attorney | |
| Wagner Maria | $273,000 | Attorney | |
| Pearl David | $215,000 | Attorney |
Mortgage History
| Date | Status | Borrower | Loan Amount |
|---|---|---|---|
| Open | Wagner Maria | $271,750 | |
| Closed | Wagner Maria | $259,350 | |
| Previous Owner | Pearl David | $145,000 |
Property History
| Date | Event | Price | Change | Sq Ft Price |
|---|---|---|---|---|
| 07/13/2023 07/13/23 | Sold | $426,000 | +6.5% | $323 / Sq Ft |
| 07/06/2023 07/06/23 | Pending | -- | -- | -- |
| 05/06/2023 05/06/23 | For Sale | $400,000 | +46.5% | $304 / Sq Ft |
| 08/29/2019 08/29/19 | Sold | $273,000 | +0.4% | $207 / Sq Ft |
| 06/26/2019 06/26/19 | For Sale | $271,900 | +26.5% | $206 / Sq Ft |
| 05/02/2016 05/02/16 | Sold | $215,000 | -6.5% | $163 / Sq Ft |
| 04/02/2016 04/02/16 | Pending | -- | -- | -- |
| 02/23/2016 02/23/16 | For Sale | $230,000 | -- | $174 / Sq Ft |
Tax History Compared to Growth
Tax History
| Year | Tax Paid | Tax Assessment Tax Assessment Total Assessment is a certain percentage of the fair market value that is determined by local assessors to be the total taxable value of land and additions on the property. | Land | Improvement |
|---|---|---|---|---|
| 2025 | $6,425 | $348,530 | $34,850 | $313,680 |
| 2024 | $4,303 | $348,530 | $34,850 | $313,680 |
| 2023 | $4,303 | $233,320 | $0 | $0 |
| 2022 | $3,946 | $226,530 | $0 | $0 |
| 2021 | $3,867 | $219,940 | $0 | $0 |
| 2020 | $3,877 | $216,910 | $21,690 | $195,220 |
| 2019 | $3,650 | $207,570 | $0 | $0 |
| 2018 | $3,519 | $203,700 | $20,370 | $183,330 |
| 2017 | $3,512 | $204,130 | $0 | $0 |
| 2016 | $3,418 | $156,380 | $0 | $0 |
| 2015 | $1,357 | $89,380 | $0 | $0 |
| 2014 | $1,356 | $88,680 | $0 | $0 |
| 2013 | -- | $98,830 | $9,880 | $88,950 |
Agents Affiliated with this Home
-
Margarita Lozano

Seller's Agent in 2023
Margarita Lozano
RE/MAX
(305) 401-2034
80 Total Sales
-
Michelle Griffiths

Seller's Agent in 2019
Michelle Griffiths
RE/MAX
(954) 562-0428
57 Total Sales
-
Maggie Hernandez
M
Buyer's Agent in 2019
Maggie Hernandez
Global Luxury Realty LLC
(305) 300-7973
34 Total Sales
-
Evan Sachs
E
Seller's Agent in 2016
Evan Sachs
One Sotheby's Int'l Realty
(954) 610-6700
30 Total Sales
-
James Carinhas
J
Seller Co-Listing Agent in 2016
James Carinhas
One Sotheby's Int'l Realty
(954) 561-2050
15 Total Sales
Map
Source: MIAMI REALTORS® MLS
MLS Number: A11379744
APN: 50-41-28-BK-0060
- 3620 E Forge Rd Unit 16
- 3622 Citrus Trace Unit 24
- 3615 Citrus Trace Unit 48
- 3775 W Citrus Trace
- 8601 Bridle Path Ct Unit 222
- 8371 SW 39th Ct
- 8630 Bridle Path Ct Unit 207
- 8631 Bridle Path Ct Unit 237
- 3960 SW 84th Terrace
- 8638 Bridle Path Ct Unit 203
- 8527 Old Country Manor Unit 508
- 4051 SW 84th Terrace
- 8211 SW 39th Ct
- 3562 Parkside Dr Unit 69
- 4143 S Pine Island Rd Unit 4143
- 4178 S Pine Island Rd Unit 4178
- 4165 SW 85th Ave
- 4149 S Pine Island Rd
- 4169 SW 85th Ave Unit 3
- 8421 SW 41st Ct
- 3649 W Bell Dr
- 3653 W Bell Dr Unit 47
- 3645 W Bell Dr Unit 49
- 3657 W Bell Dr Unit 46
- 3641 W Bell Dr Unit 50
- 3660 E Forge Rd Unit 6
- 3664 E Forge Rd Unit 5
- 3620 W Bell Dr Unit 71
- 3616 W Bell Dr Unit 69
- 3656 E Forge Rd
- 3656 E Forge Rd Unit 3656
- 3656 E Forge Rd Unit N
- 3653 W Forge Rd Unit 36
- 3656 E Forge Rd
- 3622 W Bell Dr
- 3614 W Bell Dr Unit 68
- 3668 E Forge Rd Unit 4
- 3637 W Bell Dr Unit 51
- 3652 E Forge Rd Unit 8
