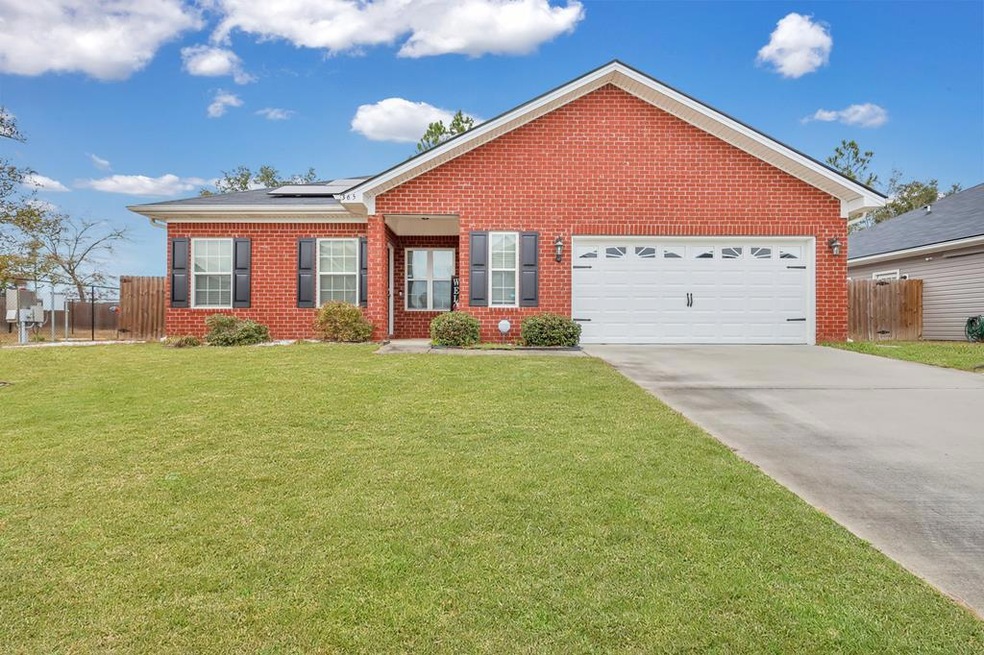
365 Alcott Cir Hinesville, GA 31313
Estimated Value: $251,000 - $280,000
Highlights
- Solar Power System
- Traditional Architecture
- Covered patio or porch
- Vaulted Ceiling
- Community Pool
- Formal Dining Room
About This Home
As of February 2024Upon entering this home, you'll be welcomed by a spacious family room offering unobstructed views of the kitchen and dining room. The kitchen is equipped with a walk-in pantry, access to the 2-car garage. The kitchen features granite countertops that grace both the perimeter and the island. As you pass the dining room, a hallway unfolds, guiding you to two guest bedrooms. Alongside this hallway, you'll journey past the laundry room with a linen closet and hall bath before arriving at the impressive primary suite. This primary suite boasts a vaulted ceiling, two walk-in closets, and a private bath featuring a dual vanity and linen closet. Additionally, the primary suite provides access to a screened-in rear patio, leading to a fenced-in backyard. The home is enhanced with SOLAR PANELS, simplifying the management of energy usage and reducing your electric bill.
Last Agent to Sell the Property
The Felton Group License #351144 Listed on: 01/09/2024
Home Details
Home Type
- Single Family
Est. Annual Taxes
- $3,709
Year Built
- 2019
Lot Details
- 7,841 Sq Ft Lot
- Privacy Fence
- Back Yard Fenced
- Level Lot
HOA Fees
- $25 Monthly HOA Fees
Parking
- 2 Car Attached Garage
- Garage Door Opener
- Driveway
Home Design
- Traditional Architecture
- Brick or Stone Mason
- Slab Foundation
- Wood Frame Construction
- Shingle Roof
Interior Spaces
- 1,498 Sq Ft Home
- 1-Story Property
- Sheet Rock Walls or Ceilings
- Vaulted Ceiling
- Ceiling Fan
- Formal Dining Room
- Fire and Smoke Detector
- Washer and Dryer Hookup
Kitchen
- Electric Oven
- Electric Range
- Microwave
- Dishwasher
Flooring
- Carpet
- Laminate
Bedrooms and Bathrooms
- 3 Bedrooms
- Walk-In Closet
- 2 Full Bathrooms
- Dual Vanity Sinks in Primary Bathroom
Utilities
- Cooling Available
- Central Heating
- Underground Utilities
- Electric Water Heater
Additional Features
- Solar Power System
- Covered patio or porch
Listing and Financial Details
- Assessor Parcel Number 036B217
Community Details
Overview
- Association fees include maintenance common area, ground maintenance, management, recreation facilities
- Griffin Park Subdivision
Recreation
- Community Playground
- Community Pool
Ownership History
Purchase Details
Home Financials for this Owner
Home Financials are based on the most recent Mortgage that was taken out on this home.Similar Homes in Hinesville, GA
Home Values in the Area
Average Home Value in this Area
Purchase History
| Date | Buyer | Sale Price | Title Company |
|---|---|---|---|
| Perez Mireya Rosales | $254,900 | -- |
Mortgage History
| Date | Status | Borrower | Loan Amount |
|---|---|---|---|
| Open | Perez Mireya Rosales | $260,380 | |
| Previous Owner | Reaves Ricky | $163,515 |
Property History
| Date | Event | Price | Change | Sq Ft Price |
|---|---|---|---|---|
| 02/22/2024 02/22/24 | Sold | $254,900 | 0.0% | $170 / Sq Ft |
| 02/01/2024 02/01/24 | Pending | -- | -- | -- |
| 01/09/2024 01/09/24 | For Sale | $254,900 | -- | $170 / Sq Ft |
Tax History Compared to Growth
Tax History
| Year | Tax Paid | Tax Assessment Tax Assessment Total Assessment is a certain percentage of the fair market value that is determined by local assessors to be the total taxable value of land and additions on the property. | Land | Improvement |
|---|---|---|---|---|
| 2024 | $3,709 | $99,551 | $18,000 | $81,551 |
| 2023 | $3,709 | $93,194 | $18,000 | $75,194 |
| 2022 | $3,131 | $75,406 | $14,400 | $61,006 |
| 2021 | $2,561 | $67,938 | $14,400 | $53,538 |
| 2020 | $2,447 | $65,505 | $14,400 | $51,105 |
| 2019 | $339 | $7,200 | $7,200 | $0 |
Agents Affiliated with this Home
-
Brianne Felton

Seller's Agent in 2024
Brianne Felton
The Felton Group
(912) 659-0641
121 in this area
354 Total Sales
-
The Boggs-Jones Team
T
Buyer's Agent in 2024
The Boggs-Jones Team
Boggs Realty
(912) 368-6868
60 in this area
127 Total Sales
Map
Source: Hinesville Area Board of REALTORS®
MLS Number: 153062
APN: 036B-217
- 365 Alcott Cir
- 385 Alcott Cir
- 305 Maupas Ct
- 341 Alcott Cir
- 307 Maupas Ct
- 362 Alcott Cir
- 397 Alcott Cir
- 372 Alcott Cir
- 384 Alcott Cir
- 329 Alcott Cir
- 338 Alcott Cir
- 303 Maupas Ct
- 326 Alcott Cir
- 306 Maupas Ct
- 317 Alcott Cir
- 116 Brasher Dr
- 118 Brasher Dr
- 118 Brasher Dr Unit 614
- 110 Brasher Dr
- 122 Brasher Dr
