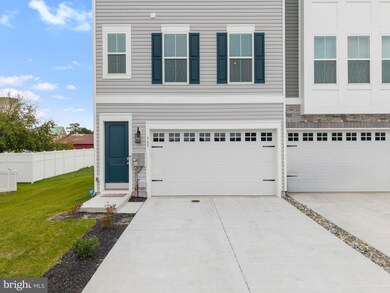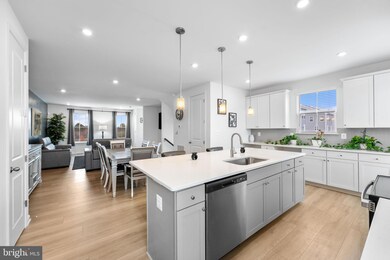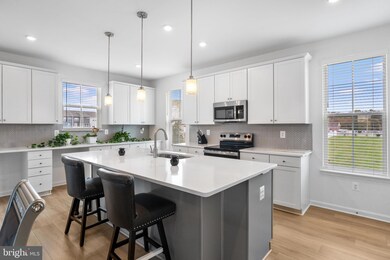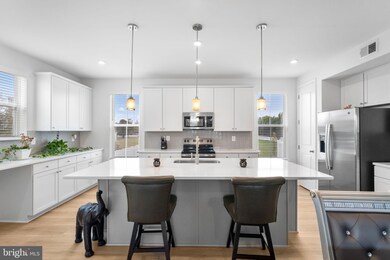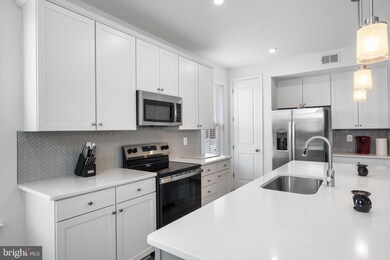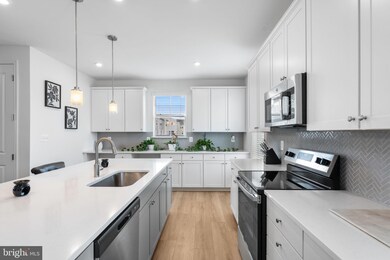365 Andrew Ct Middletown, DE 19709
Estimated payment $2,551/month
Highlights
- Recreation Room
- Traditional Architecture
- 2 Car Attached Garage
- Bunker Hill Elementary School Rated A-
- Great Room
- Forced Air Heating and Cooling System
About This Home
Welcome to 365 Andrew Ct! This beautifully maintained, like-new home offers all the advantages of new construction without the wait. Nestled within the highly acclaimed Appoquinimink School District, this stunning end-unit townhome combines luxury with convenience. Featuring an expansive open-concept floor plan, this home is tailored for modern living. With 3 bedrooms, 2 full baths, 2 half baths, and a 2-car garage, there’s ample space for everyday life and entertaining. The chef’s kitchen is a standout with upgraded cabinetry, Quartz countertops, a stylish tile backsplash, and GE stainless steel appliances, seamlessly flowing into the dining area and great room. The lower level, currently used as a bedroom, offers versatile options for your needs. It could easily serve as a home office, gym, playroom, or guest suite. Luxury finishes throughout include LVP flooring on the main level, upgraded tile, and elegant details that enhance the home’s appeal. No need to wait for construction; this home is move-in ready in a community where opportunities like this are truly rare!
Listing Agent
(302) 242-7812 amyhurleyrealtor@gmail.com Foraker Realty Co. License #RS-0025185 Listed on: 11/01/2025
Townhouse Details
Home Type
- Townhome
Est. Annual Taxes
- $102
Year Built
- Built in 2023
Lot Details
- 4,792 Sq Ft Lot
- Property is in excellent condition
HOA Fees
- $65 Monthly HOA Fees
Parking
- 2 Car Attached Garage
- Front Facing Garage
Home Design
- Traditional Architecture
- Vinyl Siding
- Concrete Perimeter Foundation
Interior Spaces
- Property has 3 Levels
- Great Room
- Dining Room
- Recreation Room
Bedrooms and Bathrooms
- 3 Bedrooms
Utilities
- Forced Air Heating and Cooling System
- Electric Water Heater
Community Details
- Association fees include lawn care front, lawn care rear, lawn care side, lawn maintenance
- Middletown Reserve Subdivision
Listing and Financial Details
- Tax Lot 089
- Assessor Parcel Number 23-075.00-089
Map
Home Values in the Area
Average Home Value in this Area
Tax History
| Year | Tax Paid | Tax Assessment Tax Assessment Total Assessment is a certain percentage of the fair market value that is determined by local assessors to be the total taxable value of land and additions on the property. | Land | Improvement |
|---|---|---|---|---|
| 2024 | $8 | $2,700 | $2,700 | -- |
| 2023 | $8 | $2,700 | $2,700 | $0 |
| 2022 | $83 | $2,700 | $2,700 | $0 |
| 2021 | $81 | $2,700 | $2,700 | $0 |
Property History
| Date | Event | Price | List to Sale | Price per Sq Ft | Prior Sale |
|---|---|---|---|---|---|
| 12/10/2025 12/10/25 | Price Changed | $477,000 | -2.1% | -- | |
| 11/01/2025 11/01/25 | For Sale | $487,000 | +3.6% | -- | |
| 04/14/2025 04/14/25 | Sold | $469,900 | 0.0% | $205 / Sq Ft | View Prior Sale |
| 01/20/2025 01/20/25 | Pending | -- | -- | -- | |
| 01/15/2025 01/15/25 | Price Changed | $469,900 | -2.1% | $205 / Sq Ft | |
| 10/09/2024 10/09/24 | Price Changed | $479,900 | -2.0% | $209 / Sq Ft | |
| 07/29/2024 07/29/24 | Price Changed | $489,900 | -5.5% | $213 / Sq Ft | |
| 07/22/2024 07/22/24 | For Sale | $518,423 | -- | $226 / Sq Ft |
Purchase History
| Date | Type | Sale Price | Title Company |
|---|---|---|---|
| Deed | $469,900 | None Listed On Document | |
| Deed | $460,000 | None Listed On Document |
Mortgage History
| Date | Status | Loan Amount | Loan Type |
|---|---|---|---|
| Open | $469,900 | VA |
Source: Bright MLS
MLS Number: DENC2092040
APN: 23-075.00-089
- 304 Daylilly Way
- 241 Porky Oliver Dr
- 561 Whispering Trail
- 1 Hogan Cir
- 1850 Congressional Village Dr Unit 5302
- 102 Springmill Dr
- 1880 Congressional Village Dr Unit 8304
- 57 W Sarazen Dr
- 434 Spring Hollow Dr
- 308 Ellenwood Dr
- 448 Spring Hollow Dr
- 306 E Harvest Ln
- 321 Ellenwood Dr
- 513 Spring Hollow Dr
- 795 Idlewyld Dr
- 119 Tuscany Dr
- 851 Merlin Dr
- 511 Sally Ln
- 847 Merlin Dr
- 845 Merlin Dr
- 345 Andrew Ct
- 208 Douglas Way
- 310 Andrew Ct
- 410 N Ramunno Dr
- 312 Vincent Cir
- 830 Woodline Dr
- 910 Janvier Ct
- 322 Caribou Ln
- 114 Ridgemont Dr
- 1600 Lake Seymour Dr
- 303 E Green St
- 197 Bonnybrook Rd
- 108 E Cochran St
- 319 E Cochran St
- 211 Bonnybrook Rd
- 204 Beckington Ct
- 309 S Thales Dr
- 250 Celebration Ct
- 103 Patriot Dr
- 167 Springfield Cir

