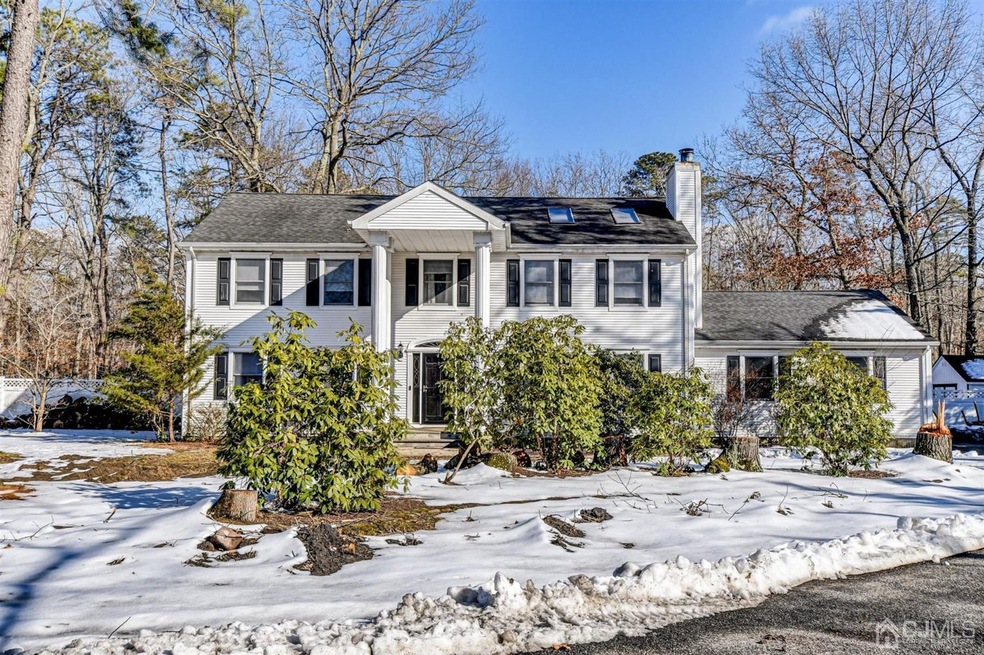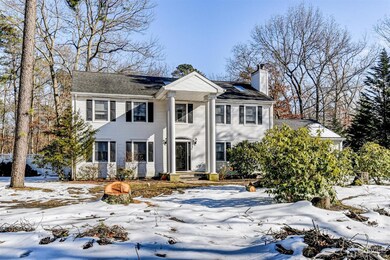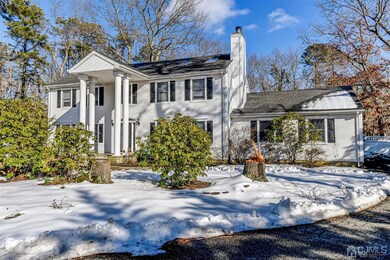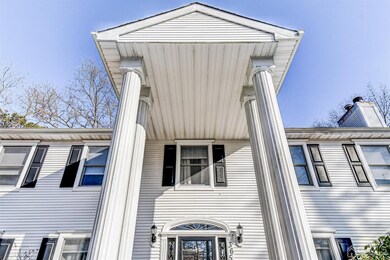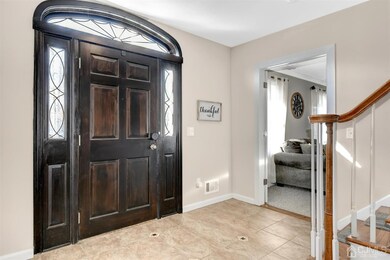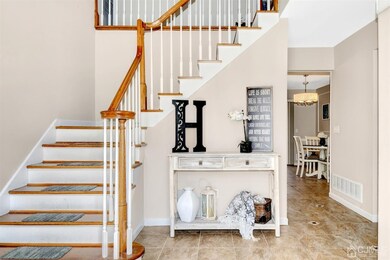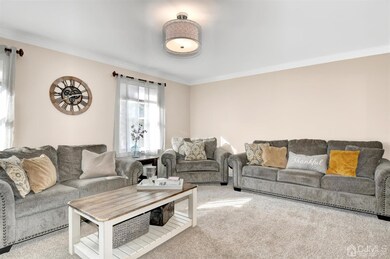
365 Cedar Swamp Rd Jackson, NJ 08527
Highlights
- Colonial Architecture
- Wooded Lot
- Wood Flooring
- Deck
- Vaulted Ceiling
- Attic
About This Home
As of May 2021Welcome to Center Hall Colonial w/everything to offer, open foyer, large LR & DR w/crown molding, FR w/beautiful WBF w/new tastefully designed stone hearth & mantel, completely updated kitchen w/gorgeous QUARTZ CT, box molding, spacious eat-in area w/glass slider invites outside in, overlooking huge, private, all fenced, park like backyard w/large deck, new paver, fire pit, storage shed. Come upstairs to a BRIGHT OPEN loft area w/skylights & access to all BRs. King-size MBR offers vaulted ceilings, ceiling fan, skylights, WIC w/custom made built ins, modern bath. Huge bsmt offers ETMT area, full bar of your dream, storage, new sump pump w/battery backup & alarm. Separate laundry rm offers landing from garage w/high ceiling & storage. NEW features- ele gate w/remote, generator, AC condenser, NEST thermo, sec sys, cameras, August doorlock,lighting & fixtures. Near parks, 6Flags, 195/9, golf club, shops. Come & make it YOURS. Apprxm sq ft. Gazebo as is.
Home Details
Home Type
- Single Family
Est. Annual Taxes
- $5,064
Year Built
- Built in 1988
Lot Details
- 1.24 Acre Lot
- Sprinkler System
- Wooded Lot
- Private Yard
- Property is zoned R3
Parking
- 2 Car Attached Garage
- Oversized Parking
- Side by Side Parking
- Garage Door Opener
- Circular Driveway
- Open Parking
Home Design
- Colonial Architecture
- Asphalt Roof
Interior Spaces
- 2,688 Sq Ft Home
- 2-Story Property
- Bar
- Vaulted Ceiling
- Ceiling Fan
- Skylights
- Wood Burning Fireplace
- Entrance Foyer
- Family Room
- Living Room
- Formal Dining Room
- Library
- Loft
- Utility Room
- Attic
Kitchen
- Eat-In Kitchen
- Gas Oven or Range
- Microwave
- Dishwasher
- Kitchen Island
- Granite Countertops
Flooring
- Wood
- Carpet
- Ceramic Tile
Bedrooms and Bathrooms
- 4 Bedrooms
- Walk-In Closet
- Primary Bathroom is a Full Bathroom
- Walk-in Shower
Finished Basement
- Basement Fills Entire Space Under The House
- Recreation or Family Area in Basement
- Basement Storage
Home Security
- Home Security System
- Fire and Smoke Detector
Outdoor Features
- Deck
- Patio
- Shed
- Porch
Location
- Property is near shops
Utilities
- Forced Air Heating System
- Well
- Gas Water Heater
- Septic Tank
Community Details
- Proposed Sub Subdivision
Ownership History
Purchase Details
Home Financials for this Owner
Home Financials are based on the most recent Mortgage that was taken out on this home.Purchase Details
Home Financials for this Owner
Home Financials are based on the most recent Mortgage that was taken out on this home.Purchase Details
Home Financials for this Owner
Home Financials are based on the most recent Mortgage that was taken out on this home.Purchase Details
Home Financials for this Owner
Home Financials are based on the most recent Mortgage that was taken out on this home.Purchase Details
Home Financials for this Owner
Home Financials are based on the most recent Mortgage that was taken out on this home.Purchase Details
Similar Homes in Jackson, NJ
Home Values in the Area
Average Home Value in this Area
Purchase History
| Date | Type | Sale Price | Title Company |
|---|---|---|---|
| Deed | $645,000 | Innovation Title Inc | |
| Interfamily Deed Transfer | -- | Guardian Title Services Llc | |
| Deed | $420,000 | Old Republic Natl Title | |
| Deed | $265,000 | Old National Title Insurance | |
| Bargain Sale Deed | $473,000 | First American Title Ins Co | |
| Bargain Sale Deed | $487,000 | First American Title Ins Co |
Mortgage History
| Date | Status | Loan Amount | Loan Type |
|---|---|---|---|
| Open | $606,028 | New Conventional | |
| Previous Owner | $288,796 | New Conventional | |
| Previous Owner | $294,000 | New Conventional | |
| Previous Owner | $323,000 | Fannie Mae Freddie Mac | |
| Closed | $80,000 | No Value Available |
Property History
| Date | Event | Price | Change | Sq Ft Price |
|---|---|---|---|---|
| 05/28/2021 05/28/21 | Sold | $645,000 | 0.0% | $240 / Sq Ft |
| 05/28/2021 05/28/21 | Sold | $645,000 | +3.2% | $240 / Sq Ft |
| 04/28/2021 04/28/21 | Pending | -- | -- | -- |
| 03/11/2021 03/11/21 | Pending | -- | -- | -- |
| 02/18/2021 02/18/21 | For Sale | $625,000 | -3.1% | $233 / Sq Ft |
| 02/18/2021 02/18/21 | For Sale | $645,000 | +53.6% | $240 / Sq Ft |
| 11/02/2017 11/02/17 | Sold | $420,000 | +58.5% | -- |
| 03/29/2017 03/29/17 | Sold | $265,000 | -- | -- |
Tax History Compared to Growth
Tax History
| Year | Tax Paid | Tax Assessment Tax Assessment Total Assessment is a certain percentage of the fair market value that is determined by local assessors to be the total taxable value of land and additions on the property. | Land | Improvement |
|---|---|---|---|---|
| 2025 | $10,998 | $729,600 | $216,300 | $513,300 |
| 2024 | $10,621 | $414,400 | $105,700 | $308,700 |
| 2023 | $10,406 | $414,400 | $105,700 | $308,700 |
| 2022 | $10,406 | $414,400 | $105,700 | $308,700 |
| 2021 | $5,000 | $414,400 | $105,700 | $308,700 |
| 2020 | $5,000 | $207,200 | $52,850 | $154,350 |
| 2019 | $9,991 | $414,400 | $105,700 | $308,700 |
| 2018 | $9,751 | $414,400 | $105,700 | $308,700 |
| 2017 | $9,515 | $414,400 | $105,700 | $308,700 |
| 2016 | $9,374 | $414,400 | $105,700 | $308,700 |
| 2015 | $9,212 | $414,400 | $105,700 | $308,700 |
| 2014 | $8,972 | $414,400 | $105,700 | $308,700 |
Agents Affiliated with this Home
-
Nancy Cheng

Seller's Agent in 2021
Nancy Cheng
KELLER WILLIAMS WEST MONMOUTH
(917) 415-4722
2 in this area
70 Total Sales
-
D
Buyer's Agent in 2021
Daniel Young
Keller Williams City Life Jers
-
D
Seller's Agent in 2017
Diane Notarfrancesco
C21/ Action Plus Realty
-
Luke Graham

Seller's Agent in 2017
Luke Graham
Reliable Realty LLC
(848) 333-8542
7 in this area
64 Total Sales
-
S
Seller Co-Listing Agent in 2017
Susan Staffordsmith
C21/ Action Plus Realty
-
John Meeker

Seller Co-Listing Agent in 2017
John Meeker
Keller Williams Realty Monmouth/Ocean
(732) 910-2593
2 in this area
13 Total Sales
Map
Source: All Jersey MLS
MLS Number: 2111751
APN: 12-04402-0000-00084
- Andrews Plan at The Club at Jackson Twenty - One
- Nash Plan at The Club at Jackson Twenty - One
- Crofton Plan at The Club at Jackson Twenty - One
- 20 Camelot Terrace
- 34 Barnegat Ln
- 538 Frank Applegate Rd
- 323 Mantoloking Dr
- 47 E Pleasant Grove Rd
- 94 E Pleasant Grove Rd
- 12 Pamela Ct
- 38 Mantoloking Dr
- 5 Starling Ct
- 15 Lakeside Dr
- 126 Jackson Mills Rd
- 20 Goldfinch Rd
- 141 Jackson Mills Rd
- 30 Goldfinch Rd
- 192 E Pleasant Grove Rd
- 124 Cedar Swamp Rd
- 181 E Pleasant Grove Rd
