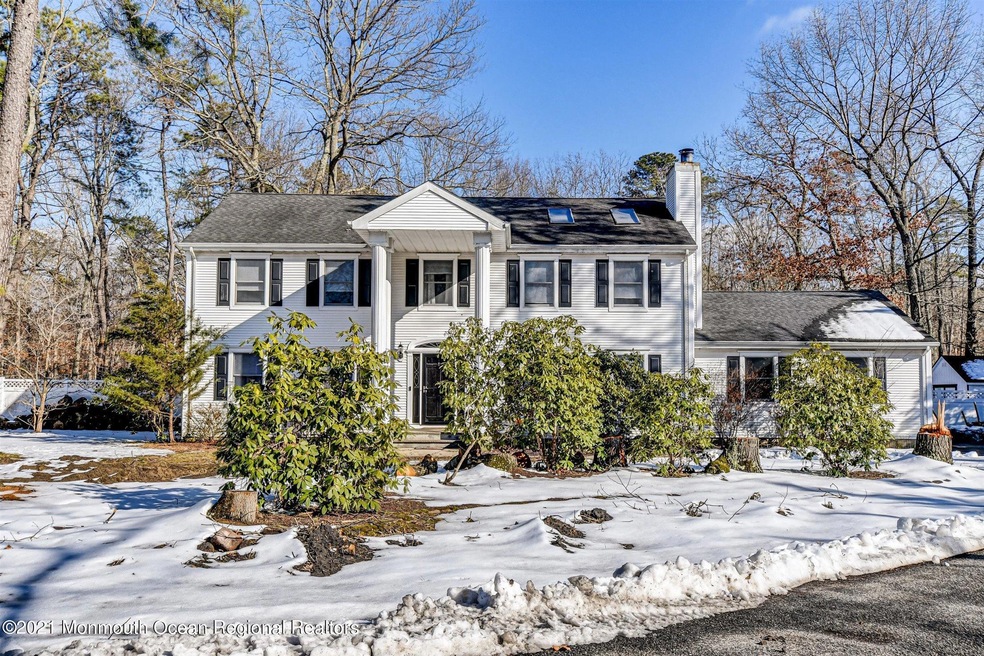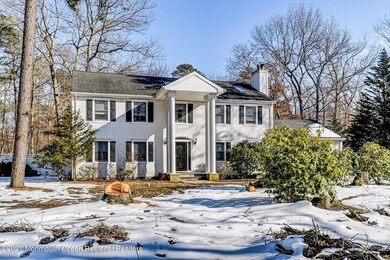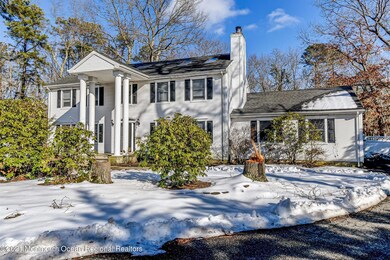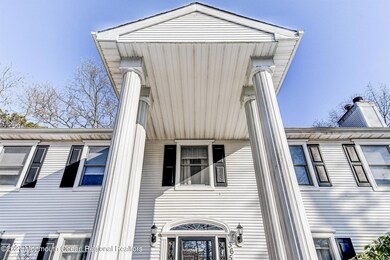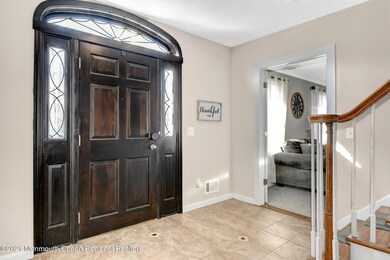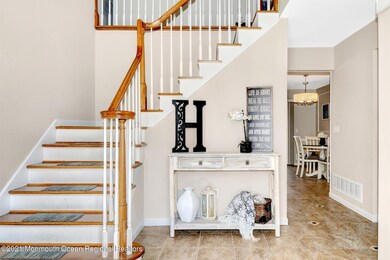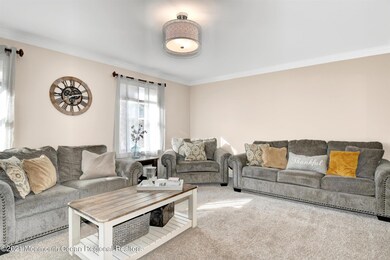
365 Cedar Swamp Rd Jackson, NJ 08527
Highlights
- Colonial Architecture
- Wooded Lot
- Attic
- Deck
- Wood Flooring
- Loft
About This Home
As of May 2021Welcome to Center Hall Colonial w/everything to offer, open foyer, large LR & DR w/crown molding, FR w/beautiful WBF w/new tastefully designed stone hearth & mantel, completely updated kitchen w/gorgeous QUARTZ countertops, box molding, spacious eat-in area w/glass slider invites outside in, overlooking huge, private, all fenced, park like backyard w/large deck, new paver, fire pit, storage shed. Come upstairs to a BRIGHT OPEN loft area w/skylights & access to all bedrooms. King-size Master Suite offers vaulted ceilings, ceiling fan, WIC w/custom made built ins, modern bath. Huge bsmt offers entertainment area, custom wet bar w/kegerator, taps, sink, fridge. New sump pump w/battery backup & alarm. Separate laundry rm offers landing from over-size 2-car garage, which has high ceiling & storage. New features include electric gate w/remote, generator w/ exterior easy plug in, AC condenser, NEST thermo, security system, cameras, August automated home entry sys w/app enabled locks, MyQ chamberlain app operated garage door, illuminated faucet streams, lighting & fixtures. Near parks, Six Flags, 195, Rt 9, golf club, shopping..you name it. Come & make it YOURS! Approxm sq ft. Gazebo as is.
Last Agent to Sell the Property
Keller Williams Realty West Monmouth License #1650219 Listed on: 02/18/2021

Home Details
Home Type
- Single Family
Est. Annual Taxes
- $5,064
Year Built
- Built in 1988
Lot Details
- 1.24 Acre Lot
- Fenced
- Oversized Lot
- Sprinkler System
- Wooded Lot
- Backs to Trees or Woods
Parking
- 2 Car Attached Garage
- Oversized Parking
- Garage Door Opener
- Circular Driveway
Home Design
- Colonial Architecture
- Shingle Roof
- Vinyl Siding
Interior Spaces
- 2,688 Sq Ft Home
- 2-Story Property
- Built-In Features
- Crown Molding
- Tray Ceiling
- Ceiling height of 9 feet on the upper level
- Ceiling Fan
- Skylights
- Recessed Lighting
- Light Fixtures
- Wood Burning Fireplace
- French Doors
- Sliding Doors
- Loft
- Basement Fills Entire Space Under The House
- Pull Down Stairs to Attic
- Home Security System
Kitchen
- Eat-In Kitchen
- Built-In Oven
- Gas Cooktop
- Portable Range
- Microwave
- Dishwasher
- Kitchen Island
- Granite Countertops
Flooring
- Wood
- Wall to Wall Carpet
- Ceramic Tile
Bedrooms and Bathrooms
- 4 Bedrooms
- Walk-In Closet
- Primary Bathroom is a Full Bathroom
- Primary Bathroom includes a Walk-In Shower
Outdoor Features
- Deck
- Patio
- Exterior Lighting
- Shed
- Porch
Schools
- Switlik Elementary School
- Carl W. Goetz Middle School
- Jackson Memorial High School
Utilities
- Forced Air Heating and Cooling System
- Heating System Uses Natural Gas
- Power Generator
- Well
- Natural Gas Water Heater
- Septic System
Community Details
- No Home Owners Association
Listing and Financial Details
- Exclusions: W&D, John Deere, TVs, curtains, patio furnitures, personal items.
- Assessor Parcel Number 12-04402-0000-00084
Ownership History
Purchase Details
Home Financials for this Owner
Home Financials are based on the most recent Mortgage that was taken out on this home.Purchase Details
Home Financials for this Owner
Home Financials are based on the most recent Mortgage that was taken out on this home.Purchase Details
Home Financials for this Owner
Home Financials are based on the most recent Mortgage that was taken out on this home.Purchase Details
Home Financials for this Owner
Home Financials are based on the most recent Mortgage that was taken out on this home.Purchase Details
Home Financials for this Owner
Home Financials are based on the most recent Mortgage that was taken out on this home.Purchase Details
Similar Homes in Jackson, NJ
Home Values in the Area
Average Home Value in this Area
Purchase History
| Date | Type | Sale Price | Title Company |
|---|---|---|---|
| Deed | $645,000 | Innovation Title Inc | |
| Interfamily Deed Transfer | -- | Guardian Title Services Llc | |
| Deed | $420,000 | Old Republic Natl Title | |
| Deed | $265,000 | Old National Title Insurance | |
| Bargain Sale Deed | $473,000 | First American Title Ins Co | |
| Bargain Sale Deed | $487,000 | First American Title Ins Co |
Mortgage History
| Date | Status | Loan Amount | Loan Type |
|---|---|---|---|
| Open | $606,028 | New Conventional | |
| Previous Owner | $288,796 | New Conventional | |
| Previous Owner | $294,000 | New Conventional | |
| Previous Owner | $323,000 | Fannie Mae Freddie Mac | |
| Closed | $80,000 | No Value Available |
Property History
| Date | Event | Price | Change | Sq Ft Price |
|---|---|---|---|---|
| 05/28/2021 05/28/21 | Sold | $645,000 | 0.0% | $240 / Sq Ft |
| 05/28/2021 05/28/21 | Sold | $645,000 | +3.2% | $240 / Sq Ft |
| 04/28/2021 04/28/21 | Pending | -- | -- | -- |
| 03/11/2021 03/11/21 | Pending | -- | -- | -- |
| 02/18/2021 02/18/21 | For Sale | $625,000 | -3.1% | $233 / Sq Ft |
| 02/18/2021 02/18/21 | For Sale | $645,000 | +53.6% | $240 / Sq Ft |
| 11/02/2017 11/02/17 | Sold | $420,000 | +58.5% | -- |
| 03/29/2017 03/29/17 | Sold | $265,000 | -- | -- |
Tax History Compared to Growth
Tax History
| Year | Tax Paid | Tax Assessment Tax Assessment Total Assessment is a certain percentage of the fair market value that is determined by local assessors to be the total taxable value of land and additions on the property. | Land | Improvement |
|---|---|---|---|---|
| 2024 | $10,621 | $414,400 | $105,700 | $308,700 |
| 2023 | $10,406 | $414,400 | $105,700 | $308,700 |
| 2022 | $10,406 | $414,400 | $105,700 | $308,700 |
| 2021 | $5,000 | $414,400 | $105,700 | $308,700 |
| 2020 | $5,000 | $207,200 | $52,850 | $154,350 |
| 2019 | $9,991 | $414,400 | $105,700 | $308,700 |
| 2018 | $9,751 | $414,400 | $105,700 | $308,700 |
| 2017 | $9,515 | $414,400 | $105,700 | $308,700 |
| 2016 | $9,374 | $414,400 | $105,700 | $308,700 |
| 2015 | $9,212 | $414,400 | $105,700 | $308,700 |
| 2014 | $8,972 | $414,400 | $105,700 | $308,700 |
Agents Affiliated with this Home
-
Nancy Cheng

Seller's Agent in 2021
Nancy Cheng
KELLER WILLIAMS WEST MONMOUTH
(917) 415-4722
2 in this area
71 Total Sales
-
Daniel Young
D
Buyer's Agent in 2021
Daniel Young
Keller Williams City Life Jers
(973) 333-1515
1 in this area
2 Total Sales
-
D
Seller's Agent in 2017
Diane Notarfrancesco
C21/ Action Plus Realty
-
Luke Graham

Seller's Agent in 2017
Luke Graham
Reliable Realty LLC
(848) 333-8542
8 in this area
67 Total Sales
-
S
Seller Co-Listing Agent in 2017
Susan Staffordsmith
C21/ Action Plus Realty
-
John Meeker

Seller Co-Listing Agent in 2017
John Meeker
Keller Williams Realty Monmouth/Ocean
(732) 910-2593
3 in this area
14 Total Sales
Map
Source: MOREMLS (Monmouth Ocean Regional REALTORS®)
MLS Number: 22103067
APN: 12-04402-0000-00084
- 49 Freehold Rd
- 4 Heathwood Ave
- 15 Avalon Ln
- 34 Barnegat Ln
- 18 Avalon Ln
- 12 Pamela Ct
- 58 E Pleasant Grove Rd
- 510 Cedar Swamp Rd
- 94 E Pleasant Grove Rd
- 47 E Pleasant Grove Rd
- 38 Mantoloking Dr
- 6 Tracy Place
- 9 Tracy Place
- 5 Starling Ct
- 141 Jackson Mills Rd
- 3 Meadowlark Ct
- 15 Lakeside Dr
- 22 Marybeth Ct
- 1 Magpie Ct
- 20 Goldfinch Rd
