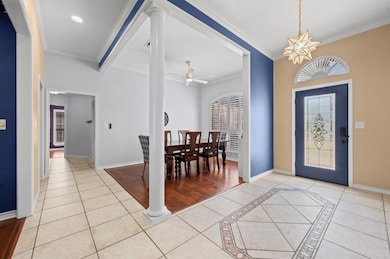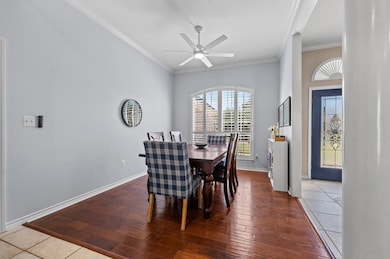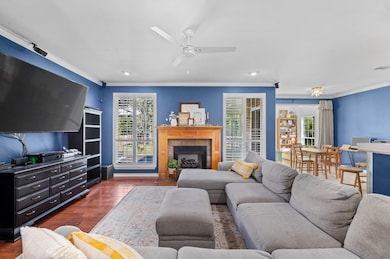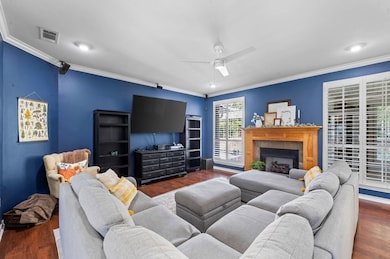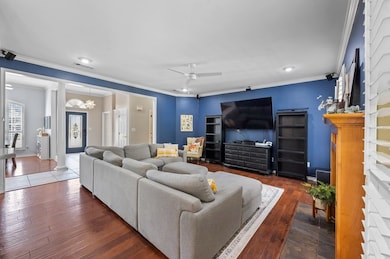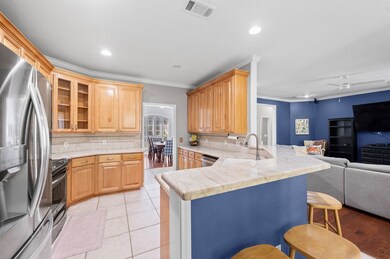365 Copperfield Loop Lufkin, TX 75904
Estimated payment $1,945/month
Highlights
- Spa
- Deck
- Traditional Architecture
- W.F. Peavy Primary School Rated A
- Vaulted Ceiling
- Wood Flooring
About This Home
This beautifully updated home has been thoughtfully improved from top to bottom with attention to every detail. The open-concept design welcomes you with a gorgeous kitchen featuring custom cabinetry, granite countertops, and smart home touches. Elegant wood and tile flooring, crown molding, and a cozy gas fireplace add warmth and character throughout. Enjoy the bonus sunroom off the kitchen — bathed in natural light, it's perfect for morning coffee or quiet afternoons. The split-bedroom layout offers privacy, while the spacious primary suite provides a luxurious retreat complete with an oversized walk-in closet, double vanities, generous storage, jetted tub, and separate shower. Outdoors, you'll love the private, fenced backyard featuring a new vinyl-covered patio and pergola — perfect for hosting or simply relaxing. A storage building and whole-home generator bring convenience and peace of mind. All this and located in highly sought-after Hudson ISD.
Listing Agent
The 3:16 Team, Inc Brokerage Phone: 9362757300 License #TREC #0609379 Listed on: 11/07/2025
Home Details
Home Type
- Single Family
Est. Annual Taxes
- $3,101
Year Built
- Built in 2001
Lot Details
- 0.52 Acre Lot
- Privacy Fence
- Wood Fence
- Sprinkler System
Parking
- 2 Car Attached Garage
- Open Parking
Home Design
- Traditional Architecture
- Brick Veneer
- Slab Foundation
- Composition Roof
- Stone Siding
Interior Spaces
- 2,081 Sq Ft Home
- Built-In Features
- Crown Molding
- Vaulted Ceiling
- Ceiling Fan
- Fireplace With Gas Starter
Kitchen
- Breakfast Bar
- Range
- Dishwasher
Flooring
- Wood
- Tile
Bedrooms and Bathrooms
- 4 Bedrooms
- Spa Bath
Home Security
- Alarm System
- Fire and Smoke Detector
Outdoor Features
- Spa
- Deck
- Patio
- Shed
- Pergola
- Front Porch
Utilities
- Forced Air Heating and Cooling System
Community Details
- No Home Owners Association
- Union Road Subdivision
Map
Home Values in the Area
Average Home Value in this Area
Tax History
| Year | Tax Paid | Tax Assessment Tax Assessment Total Assessment is a certain percentage of the fair market value that is determined by local assessors to be the total taxable value of land and additions on the property. | Land | Improvement |
|---|---|---|---|---|
| 2025 | $4,504 | $303,420 | $38,080 | $265,340 |
| 2024 | $4,455 | $300,110 | $38,080 | $262,030 |
| 2023 | $4,757 | $322,350 | $38,080 | $284,270 |
| 2022 | $4,240 | $252,040 | $27,180 | $224,860 |
| 2021 | $4,281 | $233,990 | $27,180 | $206,810 |
| 2020 | $3,896 | $212,180 | $27,990 | $184,190 |
| 2019 | $3,910 | $206,000 | $27,180 | $178,820 |
| 2018 | $2,489 | $204,470 | $27,180 | $177,290 |
| 2017 | $2,489 | $189,990 | $20,000 | $169,990 |
| 2016 | $3,556 | $185,110 | $20,000 | $165,110 |
| 2015 | $2,607 | $185,110 | $20,000 | $165,110 |
| 2014 | $2,607 | $184,210 | $20,000 | $164,210 |
Property History
| Date | Event | Price | List to Sale | Price per Sq Ft | Prior Sale |
|---|---|---|---|---|---|
| 01/13/2026 01/13/26 | For Sale | $324,900 | 0.0% | $156 / Sq Ft | |
| 01/12/2026 01/12/26 | Off Market | -- | -- | -- | |
| 12/07/2025 12/07/25 | For Sale | $324,900 | 0.0% | $156 / Sq Ft | |
| 12/02/2025 12/02/25 | Pending | -- | -- | -- | |
| 11/07/2025 11/07/25 | For Sale | $324,900 | +8.3% | $156 / Sq Ft | |
| 11/30/2023 11/30/23 | Sold | -- | -- | -- | View Prior Sale |
| 10/17/2023 10/17/23 | Price Changed | $300,000 | -3.2% | $144 / Sq Ft | |
| 10/12/2023 10/12/23 | Price Changed | $310,000 | -1.6% | $149 / Sq Ft | |
| 09/29/2023 09/29/23 | Price Changed | $315,000 | -0.9% | $151 / Sq Ft | |
| 09/25/2023 09/25/23 | Price Changed | $317,900 | -2.2% | $153 / Sq Ft | |
| 09/13/2023 09/13/23 | Price Changed | $325,000 | -1.5% | $156 / Sq Ft | |
| 09/06/2023 09/06/23 | For Sale | $329,900 | +22.2% | $159 / Sq Ft | |
| 03/04/2022 03/04/22 | Sold | -- | -- | -- | View Prior Sale |
| 02/01/2022 02/01/22 | Pending | -- | -- | -- | |
| 01/27/2022 01/27/22 | For Sale | $269,900 | -- | $130 / Sq Ft |
Purchase History
| Date | Type | Sale Price | Title Company |
|---|---|---|---|
| Deed | -- | Security Guaranty Abstract | |
| Vendors Lien | $156,000 | Security & Guaranty Abstract | |
| Warranty Deed | -- | Security & Guaranty Abstract |
Mortgage History
| Date | Status | Loan Amount | Loan Type |
|---|---|---|---|
| Open | $236,800 | New Conventional | |
| Previous Owner | $156,000 | New Conventional |
Source: Lufkin Association of REALTORS®
MLS Number: 5107061
APN: 89501
- 114 Everwood Ct
- 106 Everwood Ct
- 4490 Old Union Rd
- 181 Rustic Pines Dr
- 241 Rustic Pines Dr
- 3959 Old Bonner Rd
- 625 Fm 1194s
- 190 Shady Oaks
- 467 S Fm 1194
- 943 Post Oak Rd
- 1706 Juniper Ln
- 260 Zed Creek Rd
- TBD Zed Creek Rd
- R87321 Zed Creek Rd
- 411 Rollingwood Dr
- 452 Canyon Creek Rd
- 333 Oak Meadow Ln
- 308 Paintbrush Cir
- 3513 (1) Old Union Rd
- 3 Red Oak Ln
- 346 Parks Cir
- 110 Honeysuckle Ct
- 3205 Old Union Rd
- 901 Crooked Creek Dr
- 300 S John Redditt Dr
- 310 Mott Rd
- 3301 Lotus Ln
- 3200 Daniel McCall Dr
- 2807 Daniel McCall Dr
- 3000 S 1st St
- 2605 S 1st St
- 110 Champions Dr
- 121 W Kerr Ave
- 300 Champions Dr
- 702 N 2nd St Unit C
- 104 Forest Creek Dr
- 1101 N 1st St
- 103 Shady Bend Dr
- 4480 Benton Dr
- 408 S Gibson St

