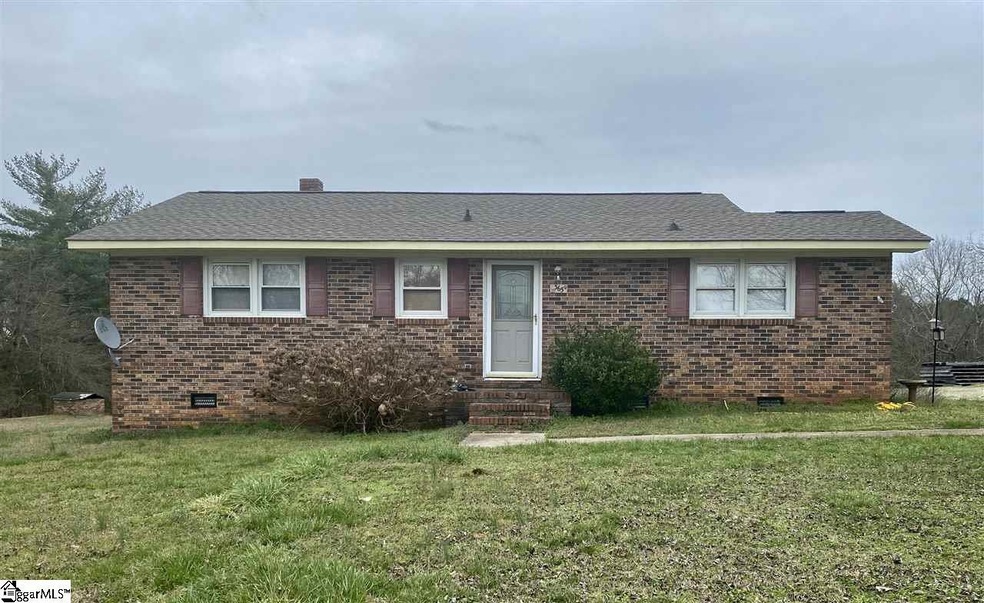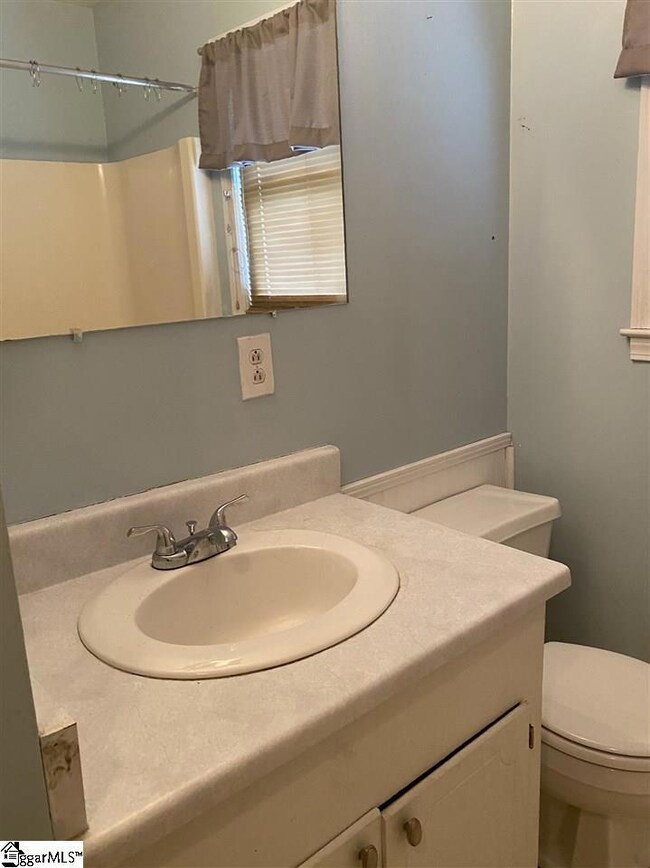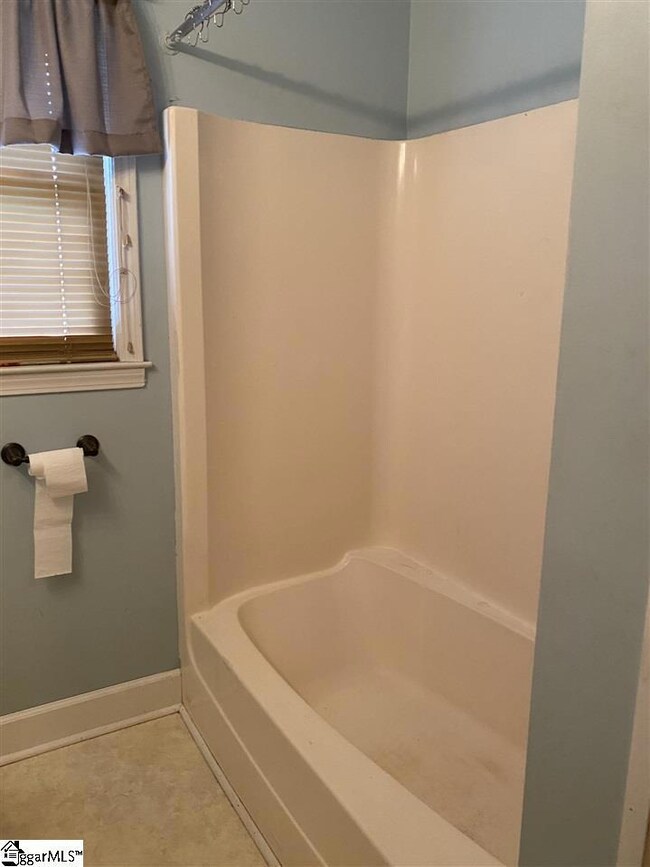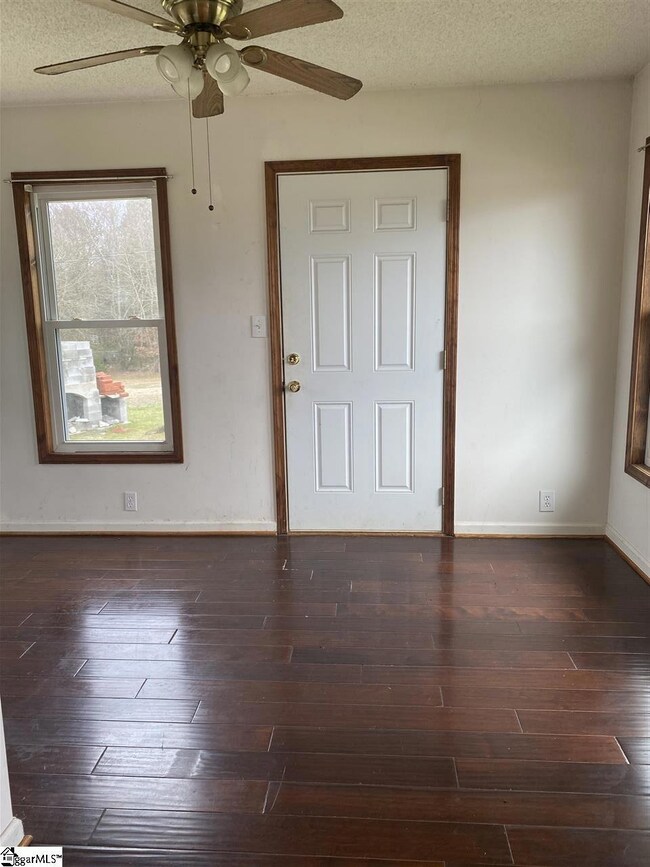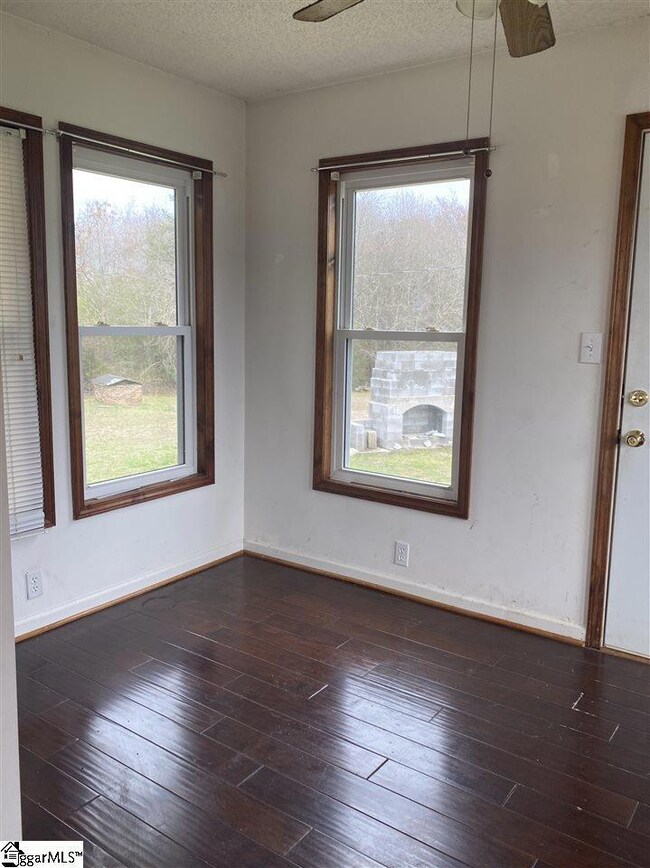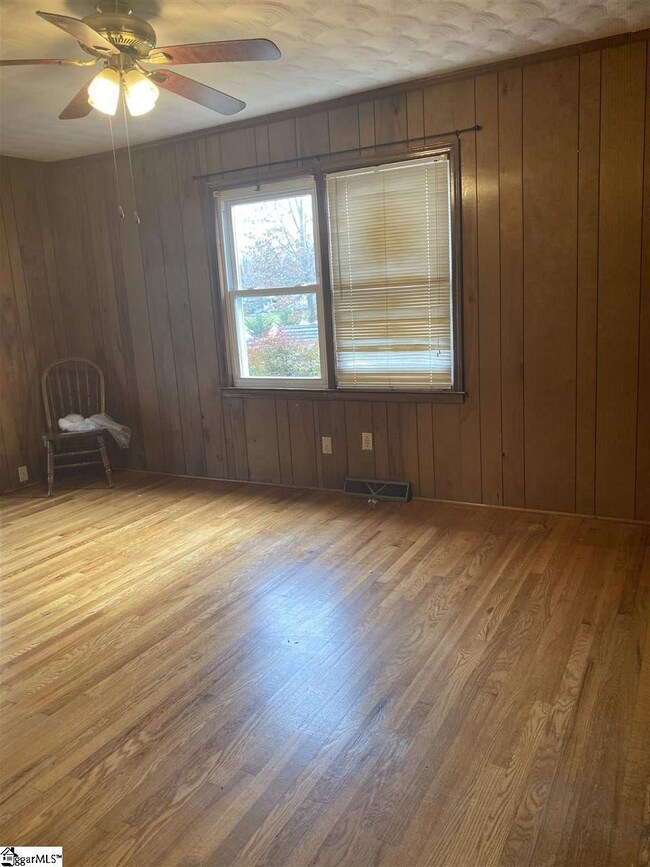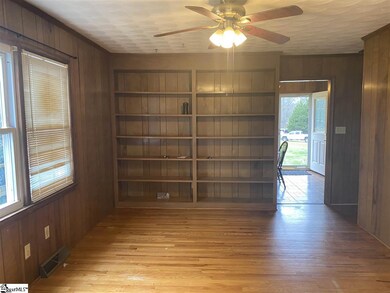
365 Curry Rd Laurens, SC 29360
Estimated Value: $219,000 - $282,601
Highlights
- 8.2 Acre Lot
- Wood Flooring
- Forced Air Heating and Cooling System
- Ranch Style House
- Home Office
- Dining Room
About This Home
As of May 2020We are under contract contingent of the buyer's home selling. The seller is taking back up offers. Need some room? How about 8.2 acres! Cute 3 bedroom, 1 bath home located in Laurens County. Eat In Kitchen w refrigerator, smooth top stove and built in microwave. Beautiful wooded deep acreage with out building. Location is close to Interstate 385, access to Laurens and neighbors.
Last Agent to Sell the Property
Banks & Poole RE Development License #13660 Listed on: 02/26/2020
Home Details
Home Type
- Single Family
Est. Annual Taxes
- $722
Lot Details
- 8.2 Acre Lot
- Lot Dimensions are 253x1979x208x2144
- Level Lot
- Few Trees
Parking
- Gravel Driveway
Home Design
- Ranch Style House
- Brick Exterior Construction
- Composition Roof
- Vinyl Siding
Interior Spaces
- 1,205 Sq Ft Home
- 1,000-1,199 Sq Ft Home
- Central Vacuum
- Bookcases
- Ceiling Fan
- Dining Room
- Home Office
- Crawl Space
- Storm Doors
Kitchen
- Free-Standing Electric Range
- Built-In Microwave
Flooring
- Wood
- Parquet
- Carpet
- Vinyl
Bedrooms and Bathrooms
- 3 Main Level Bedrooms
- 1 Full Bathroom
Attic
- Storage In Attic
- Pull Down Stairs to Attic
Outdoor Features
- Outbuilding
Utilities
- Forced Air Heating and Cooling System
- Heating System Uses Natural Gas
- Electric Water Heater
- Septic Tank
- Satellite Dish
- Cable TV Available
Listing and Financial Details
- Tax Lot 2
Ownership History
Purchase Details
Home Financials for this Owner
Home Financials are based on the most recent Mortgage that was taken out on this home.Similar Homes in Laurens, SC
Home Values in the Area
Average Home Value in this Area
Purchase History
| Date | Buyer | Sale Price | Title Company |
|---|---|---|---|
| Epperly Holden | $155,000 | None Available |
Mortgage History
| Date | Status | Borrower | Loan Amount |
|---|---|---|---|
| Open | Epperly Ryan | $151,407 | |
| Closed | Epperly Holden | $150,350 |
Property History
| Date | Event | Price | Change | Sq Ft Price |
|---|---|---|---|---|
| 05/15/2020 05/15/20 | Sold | $155,000 | -3.1% | $155 / Sq Ft |
| 02/26/2020 02/26/20 | For Sale | $160,000 | -- | $160 / Sq Ft |
Tax History Compared to Growth
Tax History
| Year | Tax Paid | Tax Assessment Tax Assessment Total Assessment is a certain percentage of the fair market value that is determined by local assessors to be the total taxable value of land and additions on the property. | Land | Improvement |
|---|---|---|---|---|
| 2024 | $821 | $4,750 | $320 | $4,430 |
| 2023 | $821 | $100 | $0 | $0 |
| 2022 | $792 | $4,750 | $320 | $4,430 |
| 2021 | $683 | $4,140 | $320 | $3,820 |
| 2020 | $377 | $2,130 | $190 | $1,940 |
| 2019 | $401 | $2,130 | $190 | $1,940 |
| 2018 | $390 | $2,130 | $190 | $1,940 |
| 2017 | $374 | $2,130 | $190 | $1,940 |
| 2015 | $282 | $2,190 | $170 | $2,020 |
| 2014 | $282 | $3,040 | $1,030 | $2,010 |
| 2013 | $282 | $3,040 | $1,030 | $2,010 |
Agents Affiliated with this Home
-
Kimberly Banks

Seller's Agent in 2020
Kimberly Banks
Banks & Poole RE Development
(864) 567-7292
1 in this area
35 Total Sales
-
Emily Clough

Buyer's Agent in 2020
Emily Clough
REAL GVL/REAL BROKER, LLC
(864) 430-1839
2 in this area
182 Total Sales
Map
Source: Greater Greenville Association of REALTORS®
MLS Number: 1412662
APN: 471-00-00-019
- 0000 Penland Rd Unit CATTLE DRIVE TRACK B
- 940 Cattle Dr
- 748 Cattle Dr
- 600 Swygert St
- 6 Townsend St
- 12 Stevens St
- 00 Ranch Rd
- 0 Watts Ave
- 00 Exchange Dr
- 91 Halloween Dr
- 571 U S 221 Hwy N
- 210 Mc Dowell St
- 749 E Main St
- 932/934 E Main St
- 105 Dogleg Dr
- 308 Holmes St
- 100 Cedar St
- 207 Country Club Dr
- 320 Fleming St
- 669 N Harper St
- 365 Curry Rd
- 373 Cathcart Cir
- 307 Curry Rd
- 443 Curry Rd
- 357 Cathcart Cir
- 339 Cathcart Cir
- 37 Cathcart Cir
- 275 Curry Rd
- 481 Curry Rd
- 303 Cathcart Cir
- 470 Curry Rd
- 81 Cathcart Cir
- 50 Cathcart Cir
- 276 Cathcart Cir
- 187 Cathcart Cir
- 227 Cathcart Cir
- 492 Curry Rd
- 561 Curry Rd
- 218 Cathcart Cir
- 252 Cathcart Cir
