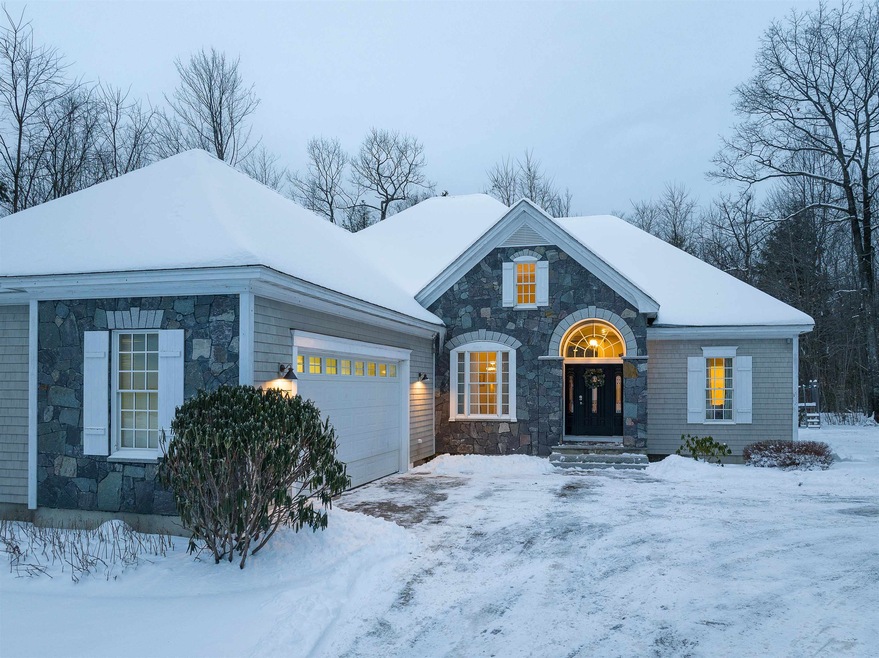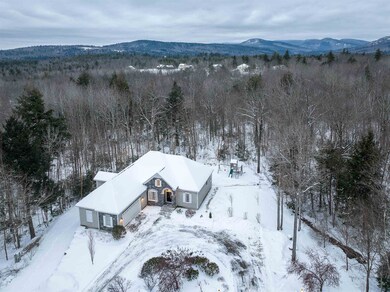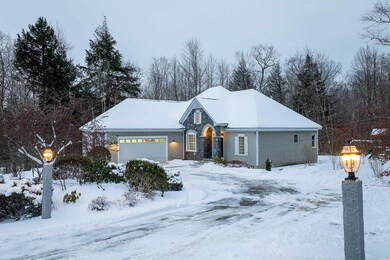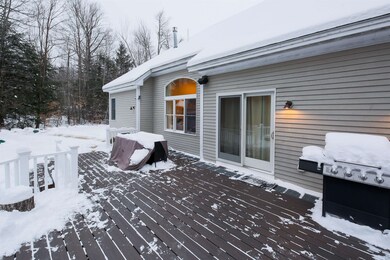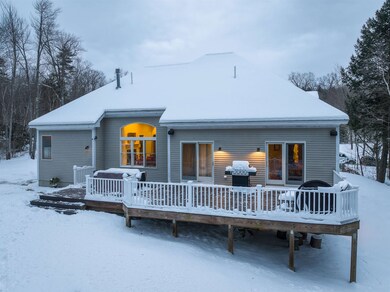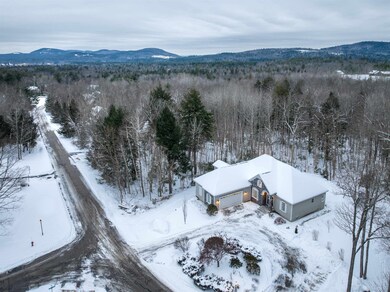
365 Grandview Rd Conway, NH 03860
Highlights
- Countryside Views
- Contemporary Architecture
- Wood Flooring
- Deck
- Cathedral Ceiling
- Main Floor Bedroom
About This Home
As of February 2024This stunning, custom-built home in desirable Hale Estates features 3,500 square feet of beautiful living space with two well-appointed kitchens, three bedrooms, and five bathrooms. The heated, oversized 2.5-car attached garage provides ample room just off the paved circular driveway. Protection on multiple sides from future development ensures long-term privacy! A strikingly unique stone facade creates an impressive entryway. Towering cathedral ceilings offer a warm welcome, adding another dimension to your experience inside this adored home. Updated appliances, dark cherry cabinets, and gleaming granite countertops comprise the perfect kitchen for friends and family to gather and socialize. The main-level primary bedroom suite enjoys access to the spacious backyard deck, its bathroom complete with vaulted ceilings, air-jetted Bain Ultra tub, step-in shower, two vanities and a roomy walk-in closet. Turn up your favorite tunes on the built-in surround-sound speakers throughout! The fully-finished walk-out basement boasts the fifth bathroom, a sparkling new kitchen, and three full-sized rooms. With TWO propane furnaces, central AC and a new mini-split upstairs, you can assuredly live in climate-controlled comfort year-round. Take note of the elaborate security system and underground irrigation! Mere minutes to North Conway's abundance of restaurants and shopping, and nestled at the base of New Hampshire's world-famous White Mountains, your search is over.
Last Agent to Sell the Property
Keller Williams Realty-Metropolitan Listed on: 01/12/2024

Home Details
Home Type
- Single Family
Est. Annual Taxes
- $7,959
Year Built
- Built in 2003
Lot Details
- 0.62 Acre Lot
- Property has an invisible fence for dogs
- Landscaped
- Lot Sloped Up
- Irrigation
- Garden
- Property is zoned RA
HOA Fees
- $125 Monthly HOA Fees
Parking
- 2 Car Direct Access Garage
- Heated Garage
- Automatic Garage Door Opener
- Circular Driveway
Home Design
- Contemporary Architecture
- Concrete Foundation
- Wood Frame Construction
- Architectural Shingle Roof
- Clap Board Siding
- Shingle Siding
- Stone Exterior Construction
Interior Spaces
- 2.5-Story Property
- Central Vacuum
- Wired For Sound
- Cathedral Ceiling
- Ceiling Fan
- Gas Fireplace
- Drapes & Rods
- Dining Area
- Countryside Views
Kitchen
- Stove
- Gas Range
- Microwave
- Dishwasher
Flooring
- Wood
- Tile
Bedrooms and Bathrooms
- 3 Bedrooms
- Main Floor Bedroom
- En-Suite Primary Bedroom
- Cedar Closet
- Walk-In Closet
- Bathroom on Main Level
- Whirlpool Bathtub
Laundry
- Laundry on main level
- Dryer
- Washer
Finished Basement
- Heated Basement
- Walk-Out Basement
- Basement Fills Entire Space Under The House
- Connecting Stairway
- Interior Basement Entry
- Basement Storage
- Natural lighting in basement
Home Security
- Home Security System
- Carbon Monoxide Detectors
- Fire and Smoke Detector
Outdoor Features
- Deck
Schools
- Conway Elementary School
- A. Crosby Kennett Middle Sch
- A. Crosby Kennett Sr. High School
Utilities
- Air Conditioning
- Mini Split Air Conditioners
- Forced Air Heating System
- Mini Split Heat Pump
- Heating System Uses Gas
- Underground Utilities
- 200+ Amp Service
- Electric Water Heater
- Sewer Holding Tank
- Community Sewer or Septic
- High Speed Internet
- Phone Available
- Satellite Dish
Community Details
- Association fees include plowing, recreation, water
- Hale Estates Subdivision
Listing and Financial Details
- Exclusions: Golden chandelier in living room and jungle gym in back yard
- Tax Lot 67
Similar Homes in the area
Home Values in the Area
Average Home Value in this Area
Property History
| Date | Event | Price | Change | Sq Ft Price |
|---|---|---|---|---|
| 02/16/2024 02/16/24 | Sold | $860,000 | -1.0% | $366 / Sq Ft |
| 01/20/2024 01/20/24 | Pending | -- | -- | -- |
| 01/12/2024 01/12/24 | For Sale | $869,000 | +102.6% | $370 / Sq Ft |
| 05/30/2019 05/30/19 | Sold | $429,000 | -4.6% | $123 / Sq Ft |
| 03/06/2019 03/06/19 | Pending | -- | -- | -- |
| 03/02/2019 03/02/19 | For Sale | $449,900 | -- | $129 / Sq Ft |
Tax History Compared to Growth
Agents Affiliated with this Home
-
Wyatt Berrier

Seller's Agent in 2024
Wyatt Berrier
Keller Williams Realty-Metropolitan
(603) 651-5096
2 in this area
85 Total Sales
-
Deirdre Braun

Buyer's Agent in 2024
Deirdre Braun
Coldwell Banker LIFESTYLES- Conway
(603) 986-8449
29 in this area
94 Total Sales
-
Kevin OBrien

Seller's Agent in 2019
Kevin OBrien
Pinkham Real Estate
(603) 662-2889
63 in this area
141 Total Sales
-
David Haine

Buyer's Agent in 2019
David Haine
David Haine Real Estate
(603) 387-7516
47 in this area
195 Total Sales
Map
Source: PrimeMLS
MLS Number: 4982167
- 333 Grandview Rd
- 319 Grandview Rd
- 459 Grandview Rd
- 00 Grandview Rd
- 39 Margaret Place
- 00 Margaret Place
- 68 Grandview Rd
- 64 Grandview Rd
- 21 Brookview Rd
- 39 Vista View Rd Unit D1
- 39 Northface Cir
- 84 Northbrook Cir Unit H61
- 247 Allens Siding Rd
- 65 Westwind Dr
- 12 Oxbow Ln
- 515 W Side Rd
- 32 Lee Ln
- 137 Hillside Ave
- 40 Butternut Ln
- 60 Lamplighter's Dr
