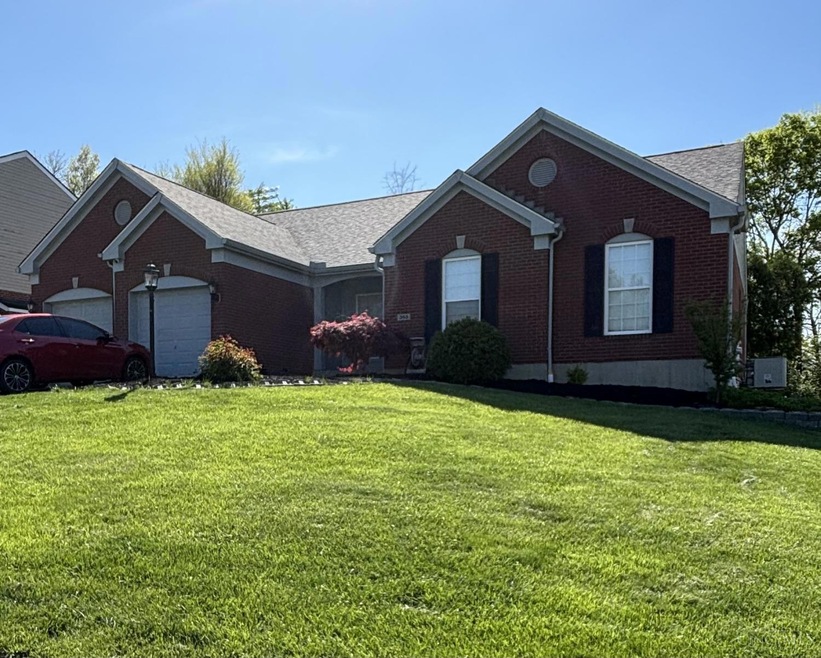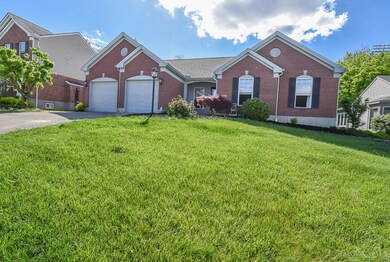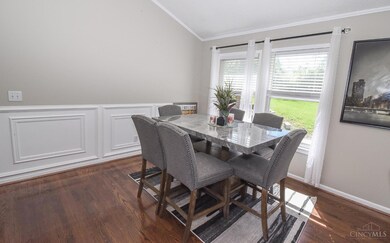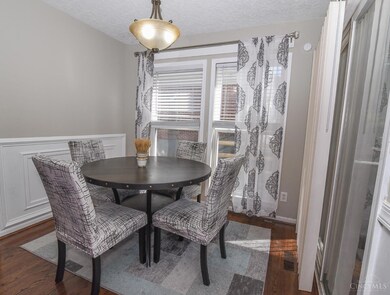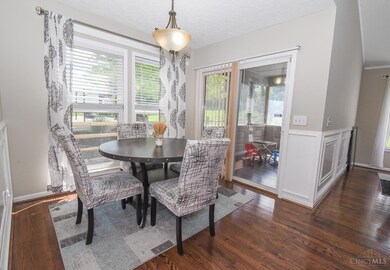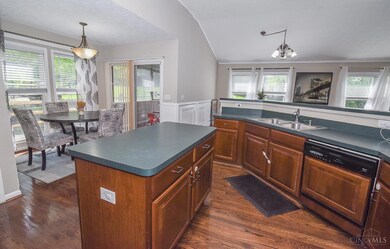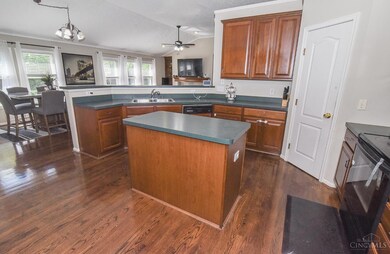
365 Katiebud Dr Cincinnati, OH 45238
Cotillion Village NeighborhoodHighlights
- Cathedral Ceiling
- Wood Flooring
- No HOA
- Ranch Style House
- Jetted Tub in Primary Bathroom
- Screened Porch
About This Home
As of April 2025Beautiful ranch home with 2 car garage. Freshly painted with wainscoting in foyer, kitchen and dining room. Wood floors in foyer, great room, dining room and kitchen. Built in bookcases in the great room. 1st floor laundry. Basement is partially finished with a theater room and unfinished bar area that is roughed in for water. 2 rooms in basement can be used for 4-5 bedrooms. Both of the basement bedrooms have closets and one has a full bathroom. (no egress windows). Screened in porch and concrete patio add to extra entertaining space in this beautiful home.
Last Agent to Sell the Property
Huff Realty License #2016005418 Listed on: 02/13/2025

Home Details
Home Type
- Single Family
Est. Annual Taxes
- $5,916
Year Built
- Built in 2002
Lot Details
- 10,498 Sq Ft Lot
- Lot Dimensions are 50x70
Parking
- 2 Car Attached Garage
- Front Facing Garage
- On-Street Parking
Home Design
- Ranch Style House
- Brick Exterior Construction
- Shingle Roof
Interior Spaces
- 1,783 Sq Ft Home
- Wet Bar
- Cathedral Ceiling
- Gas Fireplace
- Insulated Windows
- Double Hung Windows
- Panel Doors
- Great Room with Fireplace
- Screened Porch
- Finished Basement
- Basement Fills Entire Space Under The House
- Storage In Attic
- Fire and Smoke Detector
Kitchen
- Eat-In Kitchen
- Breakfast Bar
- Oven or Range
- Dishwasher
- Solid Wood Cabinet
- Disposal
Flooring
- Wood
- Laminate
- Vinyl
Bedrooms and Bathrooms
- 4 Bedrooms
- 4 Full Bathrooms
- Jetted Tub in Primary Bathroom
Laundry
- Dryer
- Washer
Outdoor Features
- Patio
Utilities
- Forced Air Heating and Cooling System
- Heating System Uses Gas
- 220 Volts
- Gas Water Heater
Community Details
- No Home Owners Association
Ownership History
Purchase Details
Home Financials for this Owner
Home Financials are based on the most recent Mortgage that was taken out on this home.Purchase Details
Home Financials for this Owner
Home Financials are based on the most recent Mortgage that was taken out on this home.Purchase Details
Home Financials for this Owner
Home Financials are based on the most recent Mortgage that was taken out on this home.Purchase Details
Home Financials for this Owner
Home Financials are based on the most recent Mortgage that was taken out on this home.Purchase Details
Similar Homes in Cincinnati, OH
Home Values in the Area
Average Home Value in this Area
Purchase History
| Date | Type | Sale Price | Title Company |
|---|---|---|---|
| Warranty Deed | $350,000 | Prodigy Title | |
| Warranty Deed | $350,000 | Prodigy Title | |
| Warranty Deed | $243,000 | None Available | |
| Warranty Deed | $262,500 | -- | |
| Warranty Deed | $257,100 | -- | |
| Warranty Deed | $203,600 | -- |
Mortgage History
| Date | Status | Loan Amount | Loan Type |
|---|---|---|---|
| Open | $339,500 | New Conventional | |
| Closed | $339,500 | New Conventional | |
| Previous Owner | $11,161 | FHA | |
| Previous Owner | $238,598 | FHA | |
| Previous Owner | $115,000 | Future Advance Clause Open End Mortgage | |
| Previous Owner | $56,600 | Future Advance Clause Open End Mortgage | |
| Previous Owner | $100,684 | Unknown | |
| Previous Owner | $50,000 | Credit Line Revolving | |
| Previous Owner | $100,000 | Unknown | |
| Previous Owner | $242,500 | Unknown | |
| Previous Owner | $242,150 | No Value Available |
Property History
| Date | Event | Price | Change | Sq Ft Price |
|---|---|---|---|---|
| 04/09/2025 04/09/25 | Off Market | $350,000 | -- | -- |
| 04/07/2025 04/07/25 | Sold | $350,000 | -10.3% | $196 / Sq Ft |
| 03/10/2025 03/10/25 | Off Market | $390,000 | -- | -- |
| 03/06/2025 03/06/25 | Pending | -- | -- | -- |
| 03/03/2025 03/03/25 | Price Changed | $390,000 | 0.0% | $219 / Sq Ft |
| 03/03/2025 03/03/25 | For Sale | $390,000 | -2.0% | $219 / Sq Ft |
| 02/19/2025 02/19/25 | Off Market | $398,000 | -- | -- |
| 02/15/2025 02/15/25 | For Sale | $398,000 | +63.8% | $223 / Sq Ft |
| 03/12/2020 03/12/20 | Off Market | $243,000 | -- | -- |
| 12/12/2019 12/12/19 | Sold | $243,000 | -0.8% | $136 / Sq Ft |
| 11/05/2019 11/05/19 | Pending | -- | -- | -- |
| 10/29/2019 10/29/19 | For Sale | $244,900 | -- | $137 / Sq Ft |
Tax History Compared to Growth
Tax History
| Year | Tax Paid | Tax Assessment Tax Assessment Total Assessment is a certain percentage of the fair market value that is determined by local assessors to be the total taxable value of land and additions on the property. | Land | Improvement |
|---|---|---|---|---|
| 2024 | $5,916 | $102,085 | $19,250 | $82,835 |
| 2023 | $5,933 | $102,085 | $19,250 | $82,835 |
| 2022 | $5,558 | $85,051 | $21,340 | $63,711 |
| 2021 | $5,444 | $85,051 | $21,340 | $63,711 |
| 2020 | $5,520 | $85,051 | $21,340 | $63,711 |
| 2019 | $6,466 | $86,695 | $18,396 | $68,299 |
| 2018 | $6,468 | $86,695 | $18,396 | $68,299 |
| 2017 | $5,928 | $86,695 | $18,396 | $68,299 |
| 2016 | $4,832 | $70,001 | $17,476 | $52,525 |
| 2015 | $4,773 | $70,001 | $17,476 | $52,525 |
| 2014 | $4,771 | $70,001 | $17,476 | $52,525 |
| 2013 | $6,370 | $99,246 | $18,396 | $80,850 |
Agents Affiliated with this Home
-
Julie Hamilton
J
Seller's Agent in 2025
Julie Hamilton
Huff Realty
(317) 694-8110
1 in this area
34 Total Sales
-
Staci Shelby
S
Buyer's Agent in 2025
Staci Shelby
Keller Williams Seven Hills Re
(513) 703-5880
1 in this area
101 Total Sales
-
Peter Chabris

Buyer Co-Listing Agent in 2025
Peter Chabris
Keller Williams Seven Hills Re
(513) 708-3000
1 in this area
1,122 Total Sales
-
Diane Wiesmann

Seller's Agent in 2019
Diane Wiesmann
eXp Realty
(513) 253-6760
9 in this area
181 Total Sales
-
S
Buyer's Agent in 2019
Solomon Gemeda
Coldwell Banker Realty
(513) 240-8310
27 Total Sales
Map
Source: MLS of Greater Cincinnati (CincyMLS)
MLS Number: 1830886
APN: 540-0073-0215
- 448 Sunaire Terrace
- 0 Hillside Ave Unit 1837014
- 430 Morrvue Dr
- 5398 Sultana Dr
- 5413 Tilbury Ct
- 537 Morrvue Dr
- 357 Marbill Ln
- 5586 Gwendolyn Ridge
- 311 Anders Ct
- 609 Conina Dr
- 320 Anders Ct
- 288 Kinsman Ct
- 5514 Gwendolyn Ridge
- 5318 Hillside Ave
- 5320 Hillside Ave
- 5357 Gander Dr
- 5820 Fourson Dr
- 704 Woodvalley Ln
- 1254 Heather Ridge
- 5376 River Rd
