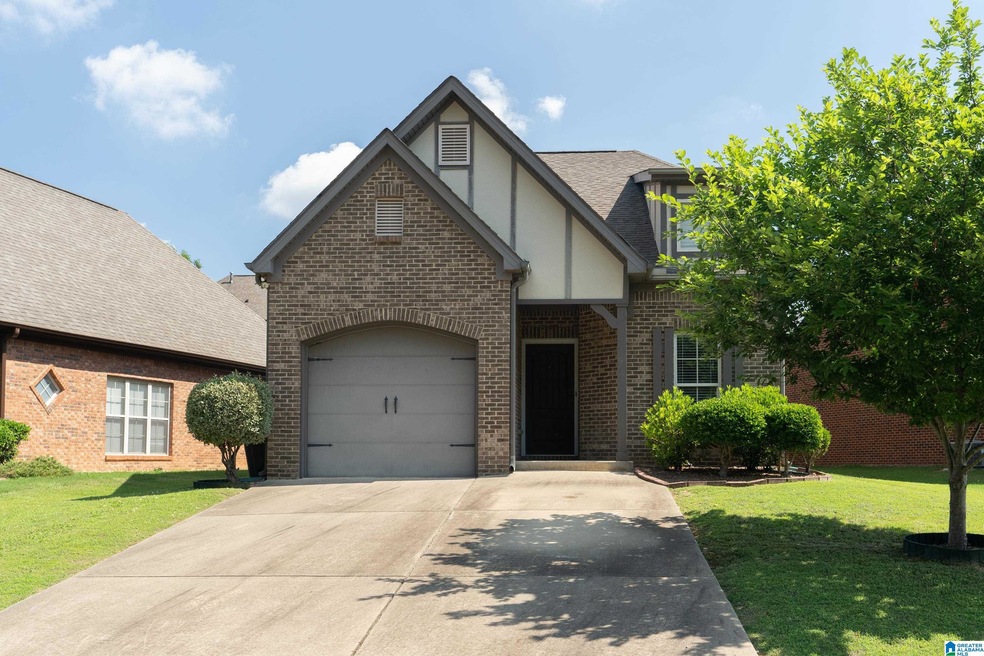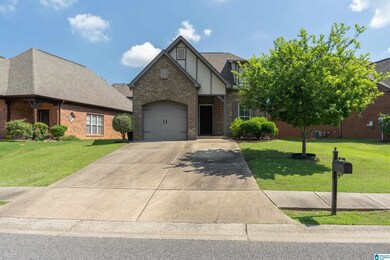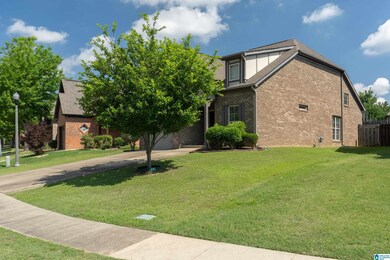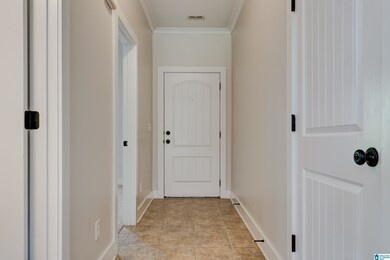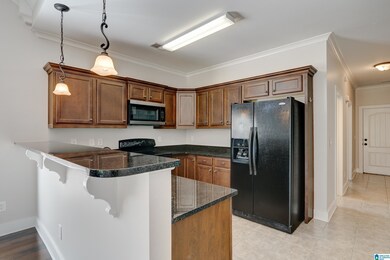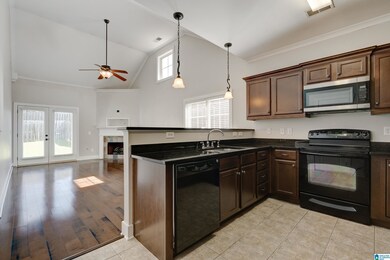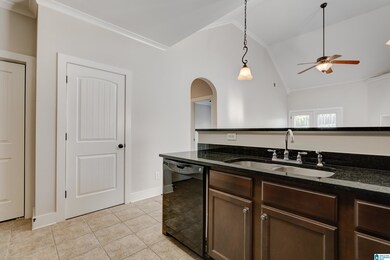
365 Kingston Cir Birmingham, AL 35211
Sand Ridge NeighborhoodEstimated Value: $251,000 - $330,000
Highlights
- Cathedral Ceiling
- Stone Countertops
- 1 Car Attached Garage
- Attic
- Fenced Yard
- Crown Molding
About This Home
As of August 2022Move-in ready Oxmoor Ridge one-level is up for a new owner or investor!! Easy, low maintenance living just minutes to UAB, Samford, Bluff Park, Red Mountain Park and Lakeshore! Cute as can be with spacious bedrooms, great open living area for entertaining, fully fenced flat back yard, and one car garage. Kitchen has granite counters, ample cabinetry and breakfast bar for barstool seating. Living area has vaulted ceilings, beautiful hardwood floors, gas fireplace and opens up to the back patio and fenced yard. Huge master BR is at rear of home with tray ceilings, great natural lighting and en suite master bath with garden tub, separate shower, elevated granite vanity and huge walk-in closet. AMAZING VALUE in this property - schedule your showing with us today!
Home Details
Home Type
- Single Family
Est. Annual Taxes
- $1,639
Year Built
- Built in 2008
Lot Details
- 5,663 Sq Ft Lot
- Fenced Yard
HOA Fees
- $25 Monthly HOA Fees
Parking
- 1 Car Attached Garage
- Garage on Main Level
- Front Facing Garage
Home Design
- Slab Foundation
- Four Sided Brick Exterior Elevation
Interior Spaces
- 1,160 Sq Ft Home
- 1-Story Property
- Crown Molding
- Smooth Ceilings
- Cathedral Ceiling
- Stone Fireplace
- Gas Fireplace
- Living Room with Fireplace
- Pull Down Stairs to Attic
Kitchen
- Stove
- Built-In Microwave
- Dishwasher
- Stone Countertops
- Disposal
Flooring
- Carpet
- Laminate
- Tile
Bedrooms and Bathrooms
- 2 Bedrooms
- Walk-In Closet
- 2 Full Bathrooms
- Bathtub and Shower Combination in Primary Bathroom
- Garden Bath
- Separate Shower
- Linen Closet In Bathroom
Laundry
- Laundry Room
- Laundry on main level
- Washer and Electric Dryer Hookup
Outdoor Features
- Patio
Schools
- Wenonah Elementary And Middle School
- Wenonah High School
Utilities
- Central Heating and Cooling System
- Heating System Uses Gas
- Underground Utilities
- Electric Water Heater
Community Details
- Association fees include common grounds mntc, management fee, utilities for comm areas
- Blackwell Nelson Association, Phone Number (205) 637-0281
Listing and Financial Details
- Visit Down Payment Resource Website
- Tax Lot 234
- Assessor Parcel Number 29-00-33-3-000-003.065
Ownership History
Purchase Details
Home Financials for this Owner
Home Financials are based on the most recent Mortgage that was taken out on this home.Purchase Details
Home Financials for this Owner
Home Financials are based on the most recent Mortgage that was taken out on this home.Purchase Details
Home Financials for this Owner
Home Financials are based on the most recent Mortgage that was taken out on this home.Similar Homes in the area
Home Values in the Area
Average Home Value in this Area
Purchase History
| Date | Buyer | Sale Price | Title Company |
|---|---|---|---|
| Neitzke Julianna Michele | $250,000 | -- | |
| Arrington Charles R | $145,000 | -- | |
| Patel Bhavik N | $173,900 | None Available |
Mortgage History
| Date | Status | Borrower | Loan Amount |
|---|---|---|---|
| Open | Neitzke Julianna Michele | $232,000 | |
| Previous Owner | Arrington Charles R | $148,118 | |
| Previous Owner | Patel Bhavik N | $139,120 |
Property History
| Date | Event | Price | Change | Sq Ft Price |
|---|---|---|---|---|
| 08/16/2022 08/16/22 | Sold | $250,000 | 0.0% | $216 / Sq Ft |
| 06/03/2022 06/03/22 | For Sale | $250,000 | +69.3% | $216 / Sq Ft |
| 06/03/2016 06/03/16 | Sold | $147,700 | -8.8% | $127 / Sq Ft |
| 04/07/2016 04/07/16 | Pending | -- | -- | -- |
| 12/15/2015 12/15/15 | For Sale | $161,900 | -- | $140 / Sq Ft |
Tax History Compared to Growth
Tax History
| Year | Tax Paid | Tax Assessment Tax Assessment Total Assessment is a certain percentage of the fair market value that is determined by local assessors to be the total taxable value of land and additions on the property. | Land | Improvement |
|---|---|---|---|---|
| 2024 | $3,822 | $26,360 | -- | -- |
| 2022 | $1,541 | $42,500 | $13,600 | $28,900 |
| 2021 | $1,383 | $45,180 | $13,600 | $31,580 |
| 2020 | $1,279 | $35,280 | $13,600 | $21,680 |
| 2019 | $1,084 | $17,120 | $0 | $0 |
| 2018 | $0 | $15,740 | $0 | $0 |
| 2017 | $993 | $15,740 | $0 | $0 |
| 2016 | $965 | $14,300 | $0 | $0 |
| 2015 | $965 | $14,300 | $0 | $0 |
| 2014 | $916 | $14,140 | $0 | $0 |
| 2013 | $916 | $14,140 | $0 | $0 |
Agents Affiliated with this Home
-
Sherry Frye

Seller's Agent in 2022
Sherry Frye
ARC Realty 280
(205) 266-6684
4 in this area
175 Total Sales
-
Hilary Cleveland

Seller Co-Listing Agent in 2022
Hilary Cleveland
ARC Realty Vestavia
(205) 396-8432
2 in this area
160 Total Sales
-
Leda Mims

Buyer's Agent in 2022
Leda Mims
ARC Realty - Hoover
(205) 243-4599
2 in this area
290 Total Sales
-
Donna Walker

Buyer Co-Listing Agent in 2022
Donna Walker
ARC Realty - Hoover
(205) 541-3728
2 in this area
214 Total Sales
-
D
Buyer Co-Listing Agent in 2022
Danielle Pena
Atlanta Communities
-
Vicki Warner

Seller's Agent in 2016
Vicki Warner
ARC Realty Vestavia
(205) 789-5114
2 in this area
187 Total Sales
Map
Source: Greater Alabama MLS
MLS Number: 1322357
APN: 29-00-33-3-000-003.065
- 2550 Goss St Unit 1
- 129 Singapore Cir
- 2555 Goss St Unit 3
- 2628 Wenonah Oxmoor Rd
- 1233 Mays Village Rd
- 2881 Robinson Dr
- 3931 Sydney Dr
- 3905 Sydney Dr
- 960 Castlemaine Ct
- 1020 Castlemaine Dr
- 3970 Sydney Dr
- 937 Castlemaine Ct
- 712 Valley St
- 742 Valley St
- 841 Castlemaine Ct
- 3001 Spencer Way
- 150 London Pkwy Unit 2E-3
- 3105 Spencer Dr
- 3048 Spencer Way
- 813 Castlemaine Ct
- 365 Kingston Cir
- 369 Kingston Cir
- 363 Kingston Cir
- 361 Kingston Cir
- 371 Kingston Cir
- 359 Kingston Cir
- 375 Kingston Cir
- 129 Kingston Ridge
- 129 Kingston Ridge Unit 180
- 366 Kingston Cir
- 131 Kingston Ridge
- 131 Kingston Ridge Unit 181
- 364 Kingston Cir
- 357 Kingston Cir
- 370 Kingston Cir
- 360 Kingston Cir
- 133 Kingston Ridge
- 358 Kingston Cir
- 127 Kingston Ridge
- 355 Kingston Cir
