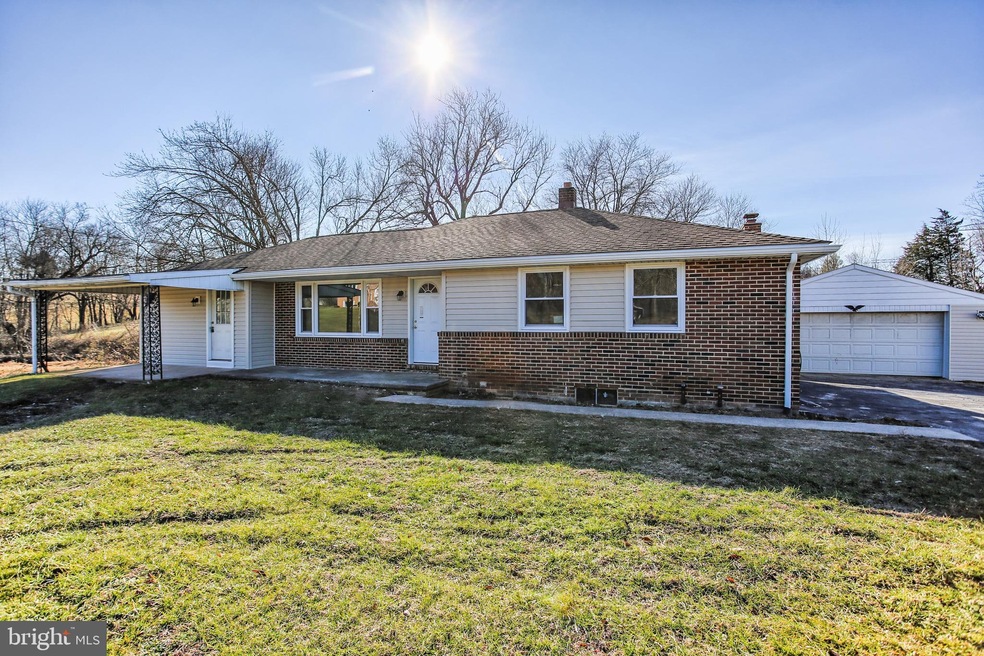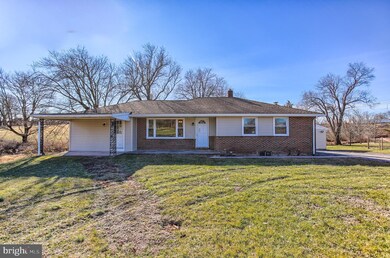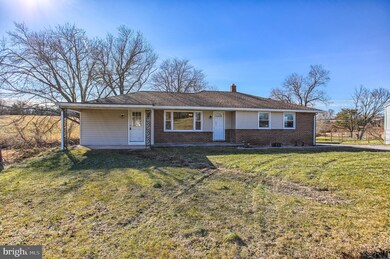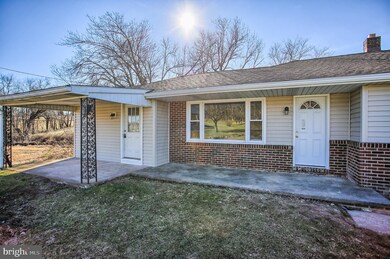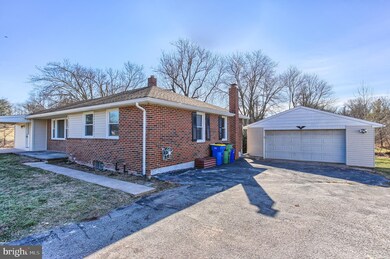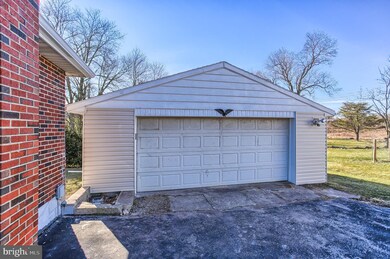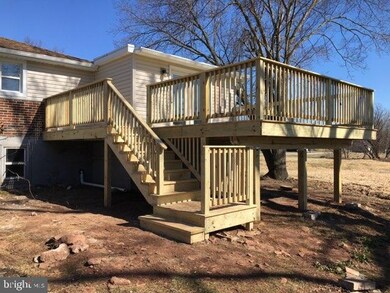
Estimated Value: $231,000 - $276,000
Highlights
- Stream or River on Lot
- Traditional Floor Plan
- Main Floor Bedroom
- Northeastern Senior High School Rated A-
- Rambler Architecture
- Great Room
About This Home
As of April 2020Totally renovated rancher! Located just off of the Strinestown exit of I-83, this home boasts new windows, siding, flooring, paint, plumbing, and much more. Plenty of natural light as well. Large great room would be great for entertaining with all open space or enjoy the cozy living room with a new bay window to enjoy nature. Watch and listen to the soothing sounds of the stream in the side and back yards. Brand new deck is awesome for enjoying the evenings! Plenty of open space awaits inside and out. The basement (with a fireplace) has been cleaned up and french drains installed. New water pump and pressure tank. Oversized 2 car garage is a bonus! This home is move in ready and is waiting for new owners. Call today for your personal tour of your new home.
Home Details
Home Type
- Single Family
Est. Annual Taxes
- $3,654
Year Built
- Built in 1957 | Remodeled in 2019
Lot Details
- 0.45 Acre Lot
- Cleared Lot
- Back Yard
- Property is in very good condition
- Property is zoned AG
Parking
- 2 Car Detached Garage
- Front Facing Garage
- Garage Door Opener
- Driveway
Home Design
- Rambler Architecture
- Brick Exterior Construction
- Block Foundation
- Shingle Roof
- Asphalt Roof
- Vinyl Siding
Interior Spaces
- 1,518 Sq Ft Home
- Property has 1 Level
- Traditional Floor Plan
- Ceiling Fan
- Wood Burning Fireplace
- Brick Fireplace
- Double Pane Windows
- Replacement Windows
- Bay Window
- ENERGY STAR Qualified Doors
- Insulated Doors
- Great Room
- Living Room
- Flood Lights
Kitchen
- Country Kitchen
- Electric Oven or Range
- Dishwasher
Flooring
- Carpet
- Laminate
- Vinyl
Bedrooms and Bathrooms
- 3 Main Level Bedrooms
- 1 Full Bathroom
Unfinished Basement
- Basement Fills Entire Space Under The House
- Walk-Up Access
- Interior and Exterior Basement Entry
- Water Proofing System
- Sump Pump
- Rough-In Basement Bathroom
- Basement Windows
Utilities
- Window Unit Cooling System
- Forced Air Heating System
- Heating System Uses Oil
- 200+ Amp Service
- Well
- Oil Water Heater
- Public Septic
Additional Features
- Energy-Efficient Windows
- Stream or River on Lot
- Flood Risk
Community Details
- No Home Owners Association
Listing and Financial Details
- Tax Lot 0074
- Assessor Parcel Number 23-000-NH-0074-A0-00000
Ownership History
Purchase Details
Home Financials for this Owner
Home Financials are based on the most recent Mortgage that was taken out on this home.Purchase Details
Home Financials for this Owner
Home Financials are based on the most recent Mortgage that was taken out on this home.Purchase Details
Purchase Details
Similar Homes in York, PA
Home Values in the Area
Average Home Value in this Area
Purchase History
| Date | Buyer | Sale Price | Title Company |
|---|---|---|---|
| Stoner Zachary M | $175,000 | Abstract Assc Of Lancaster I | |
| Jm Homes Llc | $61,500 | None Available | |
| York County Tax Claim Bureau | -- | None Available | |
| Rudisill Wm E | $500 | -- |
Mortgage History
| Date | Status | Borrower | Loan Amount |
|---|---|---|---|
| Open | Stoner Zachary M | $166,355 |
Property History
| Date | Event | Price | Change | Sq Ft Price |
|---|---|---|---|---|
| 04/10/2020 04/10/20 | Sold | $171,500 | -1.9% | $113 / Sq Ft |
| 03/06/2020 03/06/20 | Pending | -- | -- | -- |
| 02/04/2020 02/04/20 | For Sale | $174,900 | +184.4% | $115 / Sq Ft |
| 11/06/2018 11/06/18 | Sold | $61,500 | +2.8% | $41 / Sq Ft |
| 09/27/2018 09/27/18 | Pending | -- | -- | -- |
| 09/26/2018 09/26/18 | Price Changed | $59,800 | -19.7% | $39 / Sq Ft |
| 08/27/2018 08/27/18 | For Sale | $74,500 | -- | $49 / Sq Ft |
Tax History Compared to Growth
Tax History
| Year | Tax Paid | Tax Assessment Tax Assessment Total Assessment is a certain percentage of the fair market value that is determined by local assessors to be the total taxable value of land and additions on the property. | Land | Improvement |
|---|---|---|---|---|
| 2025 | $3,868 | $107,630 | $35,740 | $71,890 |
| 2024 | $3,781 | $107,630 | $35,740 | $71,890 |
| 2023 | $3,781 | $107,630 | $35,740 | $71,890 |
| 2022 | $3,757 | $107,630 | $35,740 | $71,890 |
| 2021 | $3,654 | $107,630 | $35,740 | $71,890 |
| 2020 | $3,654 | $107,630 | $35,740 | $71,890 |
| 2019 | $3,606 | $107,630 | $35,740 | $71,890 |
| 2018 | $3,588 | $107,630 | $35,740 | $71,890 |
| 2017 | $3,588 | $107,630 | $35,740 | $71,890 |
| 2016 | $0 | $107,630 | $35,740 | $71,890 |
| 2015 | -- | $107,630 | $35,740 | $71,890 |
| 2014 | -- | $107,630 | $35,740 | $71,890 |
Agents Affiliated with this Home
-
Jeff Miller

Seller's Agent in 2020
Jeff Miller
Coldwell Banker Realty
(717) 870-7402
106 Total Sales
-
Lacey Swanson
L
Buyer's Agent in 2020
Lacey Swanson
Berkshire Hathaway HomeServices Homesale Realty
(717) 598-2101
29 Total Sales
-
Chad Hurst

Seller's Agent in 2018
Chad Hurst
Kingsway Realty - Lancaster
(717) 371-6168
168 Total Sales
Map
Source: Bright MLS
MLS Number: PAYK132722
APN: 23-000-NH-0074.A0-00000
- LOT 113 N Susquehanna Trail
- 555 Kentwell Dr
- 5 Witmer Rd
- 260 Hunter Creek Dr
- 195 Zions View Rd
- 780 Bowers Bridge Rd
- 612 Park St
- 1295 Conewago Creek Rd
- 85 Thomas Dr
- 19 Eli Dr
- 67 Old Mill Inn Rd
- 10 E Canal Rd
- 1055 Copenhaffer Rd
- 965 Rachel Dr
- 1550 Matthew Dr
- 100 Nolan Dr
- 135 Eli Dr
- 230 Jewel Dr
- 145 Eli Dr
- 151 Eli Dr
- 365 Locust Point Rd
- 355 Locust Point Rd
- 370 Locust Point Rd
- 290 Locust Point Rd
- 250 Locust Point Rd
- 555 Locust Point Rd
- 505 Locust Point Rd
- 565 Locust Point Rd
- 205 Locust Point Rd
- 575 Locust Point Rd
- 530 Locust Point Rd
- 105 Bowers Bridge Rd
- 585 Locust Point Rd
- 550 Locust Point Rd
- 570 Locust Point Rd
- 240 Locust Point Rd
- 115 Bowers Bridge Rd
- 205 Bowers Bridge Rd
- 504 Locust Point Rd
- 595 Locust Point Rd
