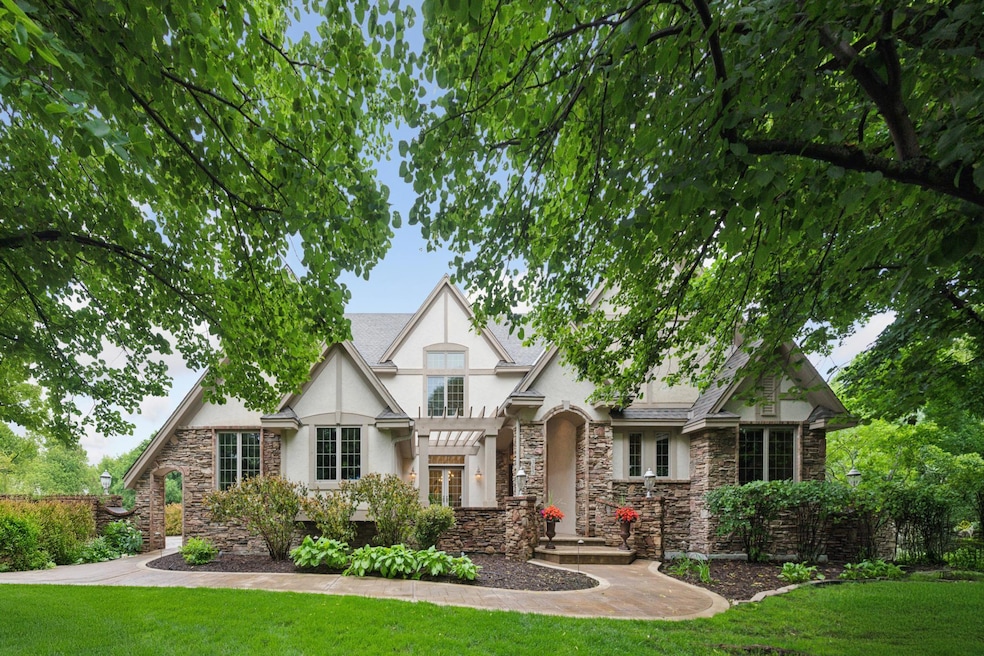Estimated payment $10,053/month
Highlights
- On Golf Course
- 47,045 Sq Ft lot
- Vaulted Ceiling
- Wayzata West Middle School Rated A+
- Fireplace in Primary Bedroom
- Great Room
About This Home
Your Forever 2 story Home in the desired Luxury Neighborhood of Wild Meadows (Wayzata school district) On one of the best lots 1+ acre of wooded privacy in a quiet cul de sac overlooking Medina Golf & Country Club.. Easy living floor plan with 5 bedrooms, 6 baths and 4 car garage. Charming front courtyard with grand vaulted entrance & spacious main floor. A chef's kitchen with Sub-Zero & Monogram appliances & 2 dishwashers. Custom features of hardwood floors, 3 fireplaces, 4 car finished apoxy heated garage, heated floors, with 4 bedrooms on up & loft. Lower level is an entertainers dream with walk out, room for pool & ideal for Multi-Generational living. Brand new roof, pride in ownership of 18+ yrs. Wild Meadows is a luxury community with miles of private resident trails, over 100's acres of protected woods. Walk to Target or Swim & Golf at Medina CC, close to many private school options.
Listing Agent
Coldwell Banker Realty Brokerage Phone: 763-443-9084 Listed on: 08/21/2025

Home Details
Home Type
- Single Family
Est. Annual Taxes
- $17,827
Year Built
- Built in 2002
Lot Details
- 1.08 Acre Lot
- Lot Dimensions are 119x244x163x336
- On Golf Course
- Cul-De-Sac
HOA Fees
- $117 Monthly HOA Fees
Parking
- 4 Car Attached Garage
- Parking Storage or Cabinetry
- Heated Garage
- Insulated Garage
- Garage Door Opener
Interior Spaces
- 2-Story Property
- Vaulted Ceiling
- Wood Burning Fireplace
- Entrance Foyer
- Great Room
- Living Room with Fireplace
- 3 Fireplaces
- Home Office
- Game Room with Fireplace
- Loft
- Utility Room Floor Drain
- Home Gym
Kitchen
- Built-In Double Oven
- Microwave
- Dishwasher
- Wine Cooler
Bedrooms and Bathrooms
- 5 Bedrooms
- Fireplace in Primary Bedroom
Laundry
- Dryer
- Washer
Finished Basement
- Walk-Out Basement
- Sump Pump
- Drain
- Basement Storage
- Basement Window Egress
Additional Features
- Air Exchanger
- Forced Air Zoned Cooling and Heating System
Community Details
- Association fees include professional mgmt, shared amenities
- HOA Assist Association, Phone Number (855) 952-8222
- Wild Meadows Subdivision
Listing and Financial Details
- Assessor Parcel Number 1211823120057
Map
Home Values in the Area
Average Home Value in this Area
Tax History
| Year | Tax Paid | Tax Assessment Tax Assessment Total Assessment is a certain percentage of the fair market value that is determined by local assessors to be the total taxable value of land and additions on the property. | Land | Improvement |
|---|---|---|---|---|
| 2023 | $17,091 | $1,486,200 | $338,800 | $1,147,400 |
| 2022 | $14,692 | $1,341,000 | $284,000 | $1,057,000 |
| 2021 | $13,688 | $1,133,000 | $320,000 | $813,000 |
| 2020 | $14,256 | $1,062,000 | $257,000 | $805,000 |
| 2019 | $13,417 | $1,070,000 | $257,000 | $813,000 |
| 2018 | $14,614 | $1,021,000 | $257,000 | $764,000 |
| 2017 | $13,712 | $1,028,000 | $196,000 | $832,000 |
| 2016 | $16,989 | $1,219,000 | $196,000 | $1,023,000 |
| 2015 | $17,355 | $1,219,000 | $196,000 | $1,023,000 |
| 2014 | -- | $1,227,900 | $196,000 | $1,031,900 |
Property History
| Date | Event | Price | Change | Sq Ft Price |
|---|---|---|---|---|
| 09/12/2025 09/12/25 | Pending | -- | -- | -- |
| 09/08/2025 09/08/25 | Off Market | $1,600,000 | -- | -- |
| 08/22/2025 08/22/25 | For Sale | $1,600,000 | -- | $245 / Sq Ft |
Purchase History
| Date | Type | Sale Price | Title Company |
|---|---|---|---|
| Interfamily Deed Transfer | -- | None Available | |
| Warranty Deed | $1,475,000 | -- | |
| Warranty Deed | $1,375,000 | -- | |
| Warranty Deed | $175,000 | -- |
Mortgage History
| Date | Status | Loan Amount | Loan Type |
|---|---|---|---|
| Open | $790,000 | Adjustable Rate Mortgage/ARM |
Source: NorthstarMLS
MLS Number: 6776383
APN: 12-118-23-12-0057
- 315 Lythrum Ln
- 258 Cherry Hill Trail
- 233 Cherry Hill Alcove
- 3905 Linden Ct
- 3844 Linden Dr E
- 100 Clydesdale Trail Unit 115
- 100 Clydesdale Trail Unit 116
- 100 Clydesdale Trail Unit 305
- 4172 Fairway Dr
- 5155 Zircon Ln N
- 677 Shawnee Woods Rd
- 705 Hamel Rd
- 701 Shawnee Woods Rd
- 749 Fairway Dr
- 5495 Yellowstone Ln N
- 820 Foxberry Farms Rd
- 4400 Poppy Dr
- 731 Shawnee Woods Rd
- 5630 Alvarado Ln N
- 3251 Red Oak Trail






