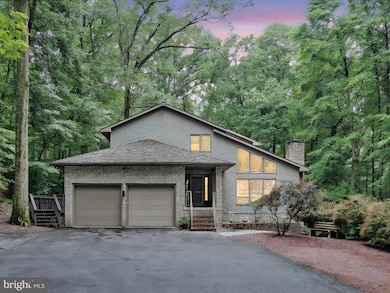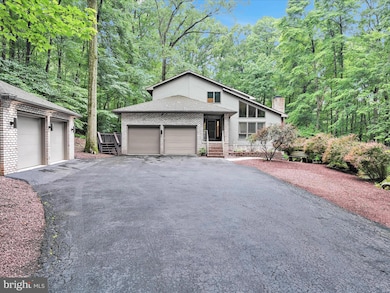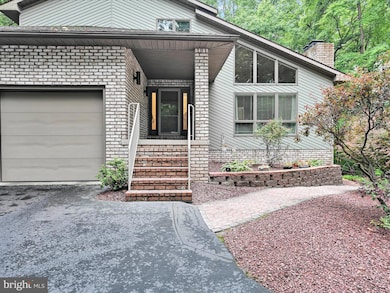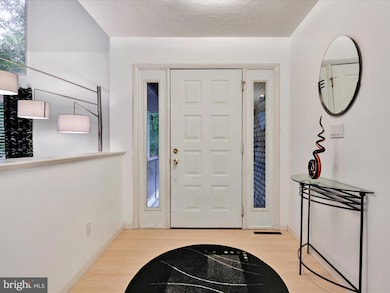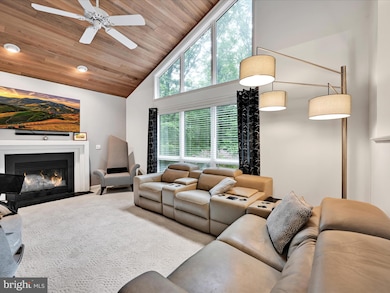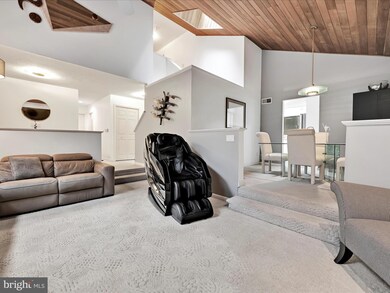
365 N Ridge Rd Reinholds, PA 17569
Estimated payment $4,589/month
Highlights
- Hot Property
- Contemporary Architecture
- 4 Garage Spaces | 2 Attached and 2 Detached
- View of Trees or Woods
- No HOA
- Programmable Thermostat
About This Home
Discover this stunning, one-of-a-kind contemporary home nestled on 2.09 private wooded acres in West Cocalico Township, within the desirable Cocalico School District. With 4 bedrooms and 3.5 bathrooms, this spacious residence offers thoughtful design across two finished levels—plus a beautifully finished basement featuring a recreation room, office, half bath, and a waterproofing system for peace of mind. Step inside to a soaring vaulted ceiling and expansive windows in the living room that flood the space with natural light, anchored by a cozy gas fireplace. The kitchen is a chef’s dream with stainless steel appliances, Jenn-Air cooktop on the island, wall oven, a convection microwave, and new tile flooring. A built-in desk sits conveniently between the kitchen and living room. The formal dining room and first-floor laundry with utility sink provide functional elegance, with direct access to a two-tier deck—perfect for outdoor entertaining. The first-floor bedroom offers flexibility, with a full bath beside it, while the luxurious second-floor primary suite impresses with vaulted ceilings, a private deck, and a spa-like en suite bath featuring dual sinks, a walk-in rain shower, and a soaking garden tub. Additional highlights include geothermal heating and central air, central vac , a 2-car attached garage plus a detached 2-car garage, and a 2-tier deck overlooking the peaceful, wooded setting. Finished lower level overs a half bath , and a wet bar , a bonus room perfect for in home office or hobby room. This truly unique property combines comfort, privacy, and architectural flair in a serene country setting—don’t miss it!
Home Details
Home Type
- Single Family
Est. Annual Taxes
- $8,741
Year Built
- Built in 1992
Lot Details
- 2.09 Acre Lot
Parking
- 4 Garage Spaces | 2 Attached and 2 Detached
- 4 Driveway Spaces
- Basement Garage
- Front Facing Garage
- Garage Door Opener
Home Design
- Contemporary Architecture
- Block Foundation
- Frame Construction
- Vinyl Siding
Interior Spaces
- Property has 2 Levels
- Gas Fireplace
- Views of Woods
- Laundry on main level
Bedrooms and Bathrooms
Finished Basement
- Heated Basement
- Interior and Exterior Basement Entry
- Water Proofing System
- Sump Pump
- Basement Windows
Schools
- Cocalico High School
Utilities
- Forced Air Heating and Cooling System
- Heat Pump System
- Geothermal Heating and Cooling
- Programmable Thermostat
- 200+ Amp Service
- On Site Septic
Community Details
- No Home Owners Association
- West Cocalico Twp Subdivision
Listing and Financial Details
- Assessor Parcel Number 090-53521-0-0000
Map
Home Values in the Area
Average Home Value in this Area
Tax History
| Year | Tax Paid | Tax Assessment Tax Assessment Total Assessment is a certain percentage of the fair market value that is determined by local assessors to be the total taxable value of land and additions on the property. | Land | Improvement |
|---|---|---|---|---|
| 2024 | $8,742 | $349,400 | $90,300 | $259,100 |
| 2023 | $8,539 | $349,400 | $90,300 | $259,100 |
| 2022 | $8,314 | $349,400 | $90,300 | $259,100 |
| 2021 | $8,314 | $349,400 | $90,300 | $259,100 |
| 2020 | $8,314 | $349,400 | $90,300 | $259,100 |
| 2019 | $8,216 | $349,400 | $90,300 | $259,100 |
| 2018 | $6,350 | $349,400 | $90,300 | $259,100 |
| 2017 | $7,364 | $256,300 | $44,000 | $212,300 |
| 2016 | $7,364 | $256,300 | $44,000 | $212,300 |
| 2015 | $1,515 | $256,300 | $44,000 | $212,300 |
| 2014 | $5,542 | $256,300 | $44,000 | $212,300 |
Property History
| Date | Event | Price | Change | Sq Ft Price |
|---|---|---|---|---|
| 07/02/2025 07/02/25 | For Sale | $699,000 | -- | $203 / Sq Ft |
Mortgage History
| Date | Status | Loan Amount | Loan Type |
|---|---|---|---|
| Closed | $315,000 | Credit Line Revolving | |
| Closed | $175,000 | Credit Line Revolving | |
| Closed | $46,000 | Credit Line Revolving | |
| Closed | $160,000 | Unknown |
Similar Homes in Reinholds, PA
Source: Bright MLS
MLS Number: PALA2072310
APN: 090-53521-0-0000
- 220 Resh Rd
- 0 N Ridge Rd Unit PALA2069234
- 300 Black Horse Rd
- 90 Reinholds Rd
- 25 Railroad St
- 505 W Route 897
- 1185 Fritztown Rd
- 1181 LOT 3 Fritztown Rd
- 201 Mustang Trail
- 180 Smokestown Rd
- 344 N Galen Hall Rd
- 524 Buzzard Rd
- 310 Mail Route Rd
- 133 Mail Route Rd
- 47 Keener Rd
- 1035 Hill Rd
- 8 Winding Way
- 201 Mountain Top Rd
- 985 S Ridge Rd
- 2 Garvin Rd
- 36 Muddy Creek Church Rd
- 36 Muddy Creek Church Rd
- 240 Kline Rd
- 2132 Kramer Mill Rd
- 15 Fausnacht Dr
- 1567 Dry Tavern Rd
- 100 Lucky Way
- 380 Netzley Dr
- 384 Oneida Dr
- 2815 Wyoming Dr
- 1601 James St
- 201 James St
- 1342 W Wyomissing Ct
- 541 Cloverbrook Dr
- 1334 Reading Rd
- 1334 Reading Rd
- 1334 Reading Rd
- 1334 Reading Rd
- 314 S Sterley St
- 421 Woodside Ave

