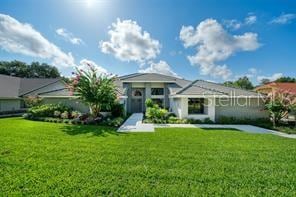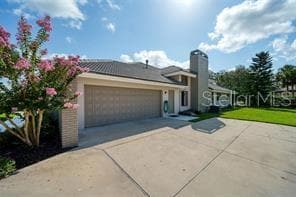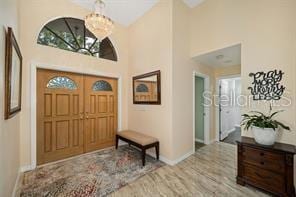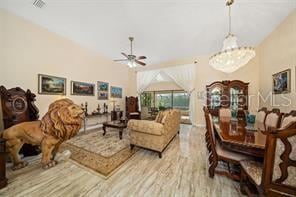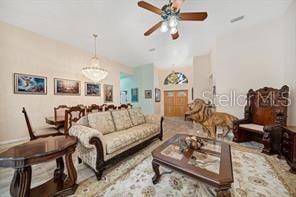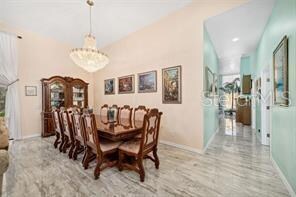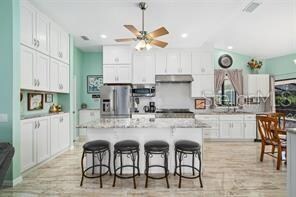365 N Spaulding Cove Lake Mary, FL 32746
Highlights
- Heated In Ground Pool
- Deck
- Covered patio or porch
- Heathrow Elementary School Rated A
- Cathedral Ceiling
- Family Room Off Kitchen
About This Home
This beautifully landscaped four-bedroom home with large office was completely renovated and updated (2022), ROOF RECENTLY INSPECTED..offering 12 ft.ceilings in main rooms and in office, a spacious kitchen with 14 drawers, 23 cabinets, a self-lighting walk-in pantry, wine cooler, instant hot, new appliances, gas cooking, microwave/convention oven, granite counters, and huge island. Laundry/craft room features 8 cabinets, 9 drawers and 9 ft. counter. Gigantic family room has new gas fireplace and 12 ft.windows. Three linen closets, two hall closets, and a step-in closet in the master bath offer abundant storage, in addition to walk-in master closet. All new insulation, AC ductwork, and ceilings fans throughout (2022) keep this executive home comfortable year-round. All new lights and electric panel make for carefree future maintenance. Large living room opens into lanai thru 12 ft. pocket sliders. Dining room easily seats 10. Spacious covered lanai and large wet bar offer gracious outdoor entertaining around screened 15x35 salt water/solar heated pool 4ft. deep—great for pool games and keeping young children safe. Pool rescreened and refinished (2022) with all new equipment. Pool area features enclosed storage for pool and yard supplies and equipment. Two of the large secondary bedrooms open onto the pool through pocket slider. Large yard is beautifully landscaped and has an all-new (2022) sprinkler system. Oversized two-car garage has heavy-duty vinyl flooring, 17’ft.of enclosed floor to-ceiling storage- and space for a workbench.
Home Details
Home Type
- Single Family
Est. Annual Taxes
- $7,283
Year Built
- Built in 1985
Lot Details
- 0.42 Acre Lot
- Irrigation Equipment
Parking
- 2 Car Attached Garage
Interior Spaces
- 3,442 Sq Ft Home
- 1-Story Property
- Cathedral Ceiling
- Ceiling Fan
- Blinds
- Family Room Off Kitchen
- Combination Dining and Living Room
- Ceramic Tile Flooring
- Laundry Room
Kitchen
- Eat-In Kitchen
- Range<<rangeHoodToken>>
- <<microwave>>
- Dishwasher
- Disposal
Bedrooms and Bathrooms
- 4 Bedrooms
- Split Bedroom Floorplan
- Walk-In Closet
- 3 Full Bathrooms
Pool
- Heated In Ground Pool
- Gunite Pool
- Pool Deck
- Chlorine Free
Outdoor Features
- Deck
- Covered patio or porch
Utilities
- Central Heating and Cooling System
- Electric Water Heater
Listing and Financial Details
- Residential Lease
- Property Available on 7/3/25
- The owner pays for grounds care, security, trash collection
- $100 Application Fee
- Assessor Parcel Number 12-20-29-5HB-0000-0260
Community Details
Overview
- Property has a Home Owners Association
- Shari Dey/ Kimbridge Realty Association
- Bristol Park Subdivision
Pet Policy
- No Pets Allowed
Map
Source: Stellar MLS
MLS Number: R4909568
APN: 12-20-29-5HB-0000-0260
- 356 N Spaulding Cove
- 333 N Spaulding Cove
- 1500 Whitstable Ct
- 116 E Greentree Ln
- 459 Hamptoncrest Cir Unit 203
- 1477 Shadwell Cir
- 140 Sweet Bay Cir
- 1436 Shadwell Cir
- 120 E Greentree Ln
- 126 W Greentree Ln
- 203 E Greentree Ln
- 462 Devon Place
- 643 Cricklewood Terrace
- 442 Devon Place
- 1570 Westover Loop
- 501 Devon Place
- 1377 Tappie Toorie Cir
- 1365 Tappie Toorie Cir
- 3601 Wimbledon Dr
- 1274 Prince Ct
- 234 Promenade Cir
- 1122 Greenstone Blvd
- 740 Savory Place
- 1341 Arbor Vista Loop Unit 213
- 122 Vista Verdi Cir Unit 136
- 107 Vista Verdi Cir Unit 117
- 962 Bentstation Ln
- 163 Villa di Este Terrace Unit 201
- 174 Villa di Este Terrace Unit 112
- 167 Villa di Este Terrace Unit 209
- 903 Kersfield Cir
- 632 Astera Winds Ln
- 1585 Cherry Ridge Dr
- 1036 Greenwood Blvd
- 1040 Greenwood Blvd
- 944 Bakewell Ct Unit 206
- 225 Sunlight Ln
- 942 Bakewell Ct Unit 202
- 937 Birmingham Ct Unit 203
- 1654 Cherry Blossom Terrace
