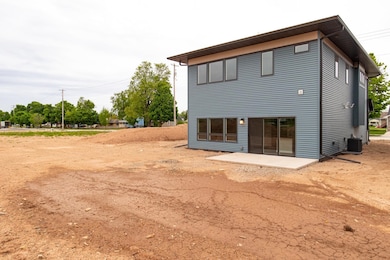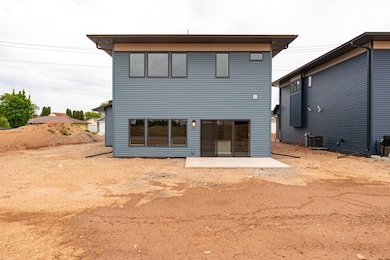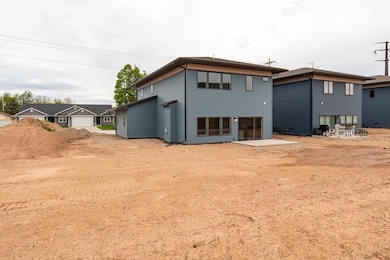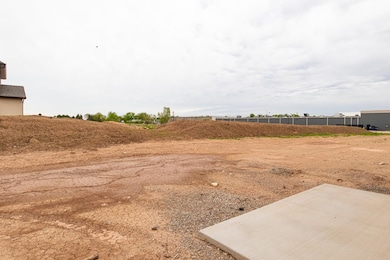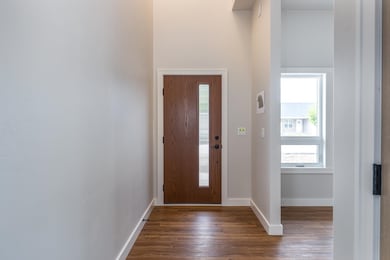
365 N Wilson St Unit 116 Kimberly, WI 54136
Estimated payment $3,647/month
Highlights
- New Construction
- Multiple Garages
- Attached Garage
- Westside Elementary School Rated A
- 1 Fireplace
- Tandem Garage
About This Home
Come and See Kimberly's Latest Designs in Luxury Living! This free-standing condo features welcoming foyer, home office, open concept living room with gas fireplace, dining area and kitchen with large center island and pantry alcove. Upstairs find FOUR bedrooms, upstairs laundry and open loft / flex space. Option to fenced in courtyard opening to a common-area park with walking paths leading to the scenic Fox River Trail. No snow shoveling, lawn or landscape work, nor a confined backyard. Instead, enjoy acres of Common Area green-spaces! Close to shopping and schools too!
Listing Agent
Century 21 Affiliated Brokerage Phone: 920-470-9692 License #90-55690 Listed on: 05/19/2025

Property Details
Home Type
- Condominium
Year Built
- Built in 2024 | New Construction
HOA Fees
- $225 Monthly HOA Fees
Home Design
- Entry on the 1st floor
- Slab Foundation
- Poured Concrete
- Stone Exterior Construction
- Vinyl Siding
Interior Spaces
- 2,397 Sq Ft Home
- 2-Story Property
- 1 Fireplace
Kitchen
- Oven or Range
- Microwave
- Disposal
Bedrooms and Bathrooms
- 4 Bedrooms
- Walk-In Closet
- Primary Bathroom is a Full Bathroom
Laundry
- Dryer
- Washer
Parking
- Attached Garage
- Multiple Garages
- Tandem Garage
- Garage Door Opener
Outdoor Features
- Patio
Utilities
- Forced Air Heating and Cooling System
- Heating System Uses Natural Gas
Community Details
Overview
- 75 Units
- Blue At The Trail Condominiums
- Built by Black Diamond Builders
Pet Policy
- Dogs Allowed
Map
Home Values in the Area
Average Home Value in this Area
Property History
| Date | Event | Price | List to Sale | Price per Sq Ft |
|---|---|---|---|---|
| 07/17/2025 07/17/25 | Price Changed | $549,000 | -3.3% | $229 / Sq Ft |
| 06/30/2025 06/30/25 | Price Changed | $567,900 | -0.9% | $237 / Sq Ft |
| 05/19/2025 05/19/25 | For Sale | $572,900 | -- | $239 / Sq Ft |
About the Listing Agent

Experience
As an agent who's an expert in the Fox Cities area and Beyond, I bring a wealth of knowledge and expertise about buying and selling real estate here. It's not the same everywhere, so you need someone you can trust for up-to-date information. I am eager to serve you. Here are some of the things I can do for you:
Find Your Next Home
You need someone who knows this area inside and out! I can work with you to find the right home at the right price for you, including all the
Stacey's Other Listings
Source: REALTORS® Association of Northeast Wisconsin
MLS Number: 50308389
- 365 N Wilson St
- 383 N Wilson St Unit 114
- 383 N Wilson St
- 385 N Wilson St
- 372 Satori Trail Unit 127
- 374 Satori Trail Unit 128
- 351 Satori Trail Unit 142
- 381 Satori Trail Unit 133
- 383 Satori Trail Unit 132
- 385 Satori Trail Unit 131
- 890 Terra Blue Ct
- 800 E Papermill Run
- 870 Terra Blue Ct
- 870 Terra Blue Ct Unit 607
- 870 Terra Blue Ct Unit 105
- 307 Red Cedar Pkwy
- 211 Red Cedar Pkwy
- 801 W Main St
- 923 W Mckinley Ave
- 232 N Main St
- 333 White Cedar Pkwy
- 814 W Main St
- 112 W Papermill Run
- 521 E 2nd St
- 1400 Holland Rd
- 1610-1640 Holland Rd
- 715 S Railroad St
- 940 W Elm Dr
- W2736 Brookhaven Dr Unit W2736
- 1650-1700 Kelly Rd
- 1030 W Elm Dr
- N420 Kilsdonk Ct
- 600-610 N Kensington Dr
- 2105 E Wisconsin Ave
- N307 Eastowne Ct Unit ID1061648P
- 3601-3635 Cherryvale Dr
- 3601 Cherryvale Cir
- W5919 County Hwy Kk Unit ID1061633P
- N208 State Park Rd Unit N208
- 2200 Golden Gate Dr

