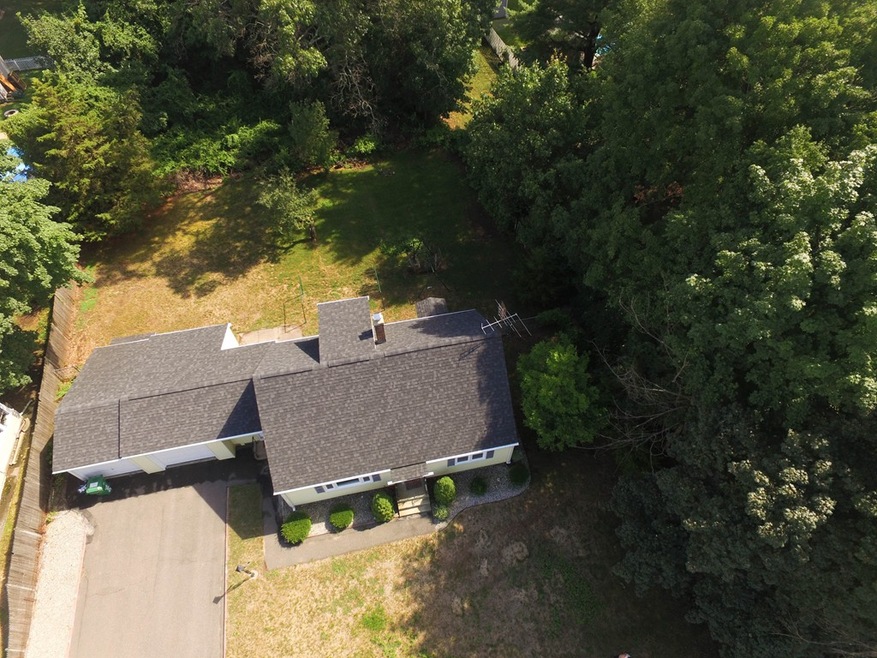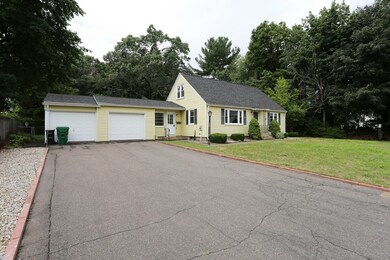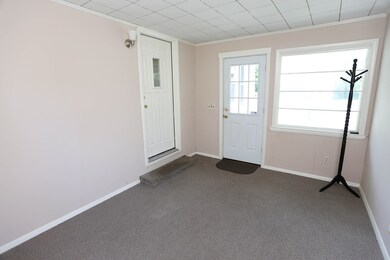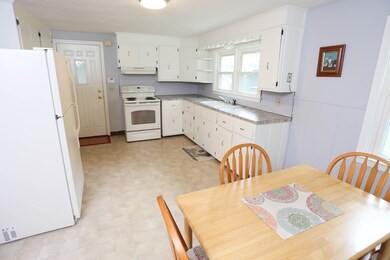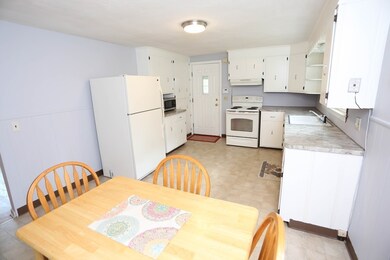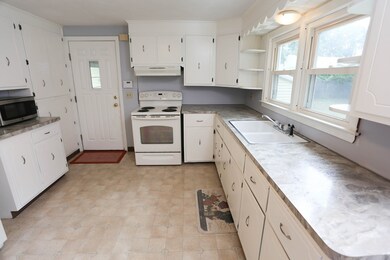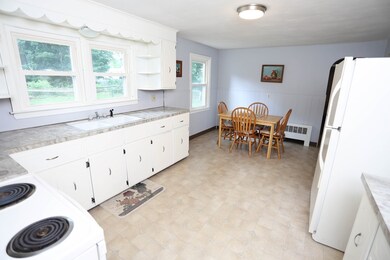
365 New Ludlow Rd Chicopee, MA 01020
Fairview NeighborhoodHighlights
- Wood Flooring
- Patio
- Central Vacuum
- Fenced Yard
- Security Service
About This Home
As of October 2018Winner for the Beginner!!! Cape with many updates located in Fairview section of Chicopee close to the South Hadley line, absolutely nothing to do here except move right in and enjoy, newer roof, vinyl siding, vinyl replacement windows, all spacious rooms, eat in kitchen with white cabinets and large dining area, kitchen appliances to remain, spacious living and 2 bedrooms on 1st floor have gleaming hardwood flooring, master bedroom and full bath on 1st floor, the 2nd floor offers the 3rd & 4th bedrooms as well as the 2nd full bath, freshly painted interior, 2 car garage, 10X12 enclosed breezeway, newer Buderus boiler, newer oil tank (2010), plenty of elbow room and privacy in the fenced backyard with a wooded backdrop, central vacuum, security system, convenient location right around the corner from restaurants & shopping as well as the MA Pike (Exit 5), must see to appreciate, mint condition from top to bottom!!!
Last Agent to Sell the Property
ERA M Connie Laplante Real Estate Listed on: 07/30/2018

Home Details
Home Type
- Single Family
Est. Annual Taxes
- $4,224
Year Built
- Built in 1953
Lot Details
- Year Round Access
- Fenced Yard
Parking
- 2 Car Garage
Interior Spaces
- Central Vacuum
- Range
- Basement
Flooring
- Wood
- Wall to Wall Carpet
- Vinyl
Laundry
- Dryer
- Washer
Outdoor Features
- Patio
Utilities
- Hot Water Baseboard Heater
- Heating System Uses Oil
- Water Holding Tank
- Electric Water Heater
- Cable TV Available
Community Details
- Security Service
Ownership History
Purchase Details
Home Financials for this Owner
Home Financials are based on the most recent Mortgage that was taken out on this home.Purchase Details
Home Financials for this Owner
Home Financials are based on the most recent Mortgage that was taken out on this home.Purchase Details
Similar Homes in Chicopee, MA
Home Values in the Area
Average Home Value in this Area
Purchase History
| Date | Type | Sale Price | Title Company |
|---|---|---|---|
| Not Resolvable | $214,000 | -- | |
| Not Resolvable | $207,000 | -- | |
| Quit Claim Deed | -- | -- |
Mortgage History
| Date | Status | Loan Amount | Loan Type |
|---|---|---|---|
| Open | $100,000 | Stand Alone Refi Refinance Of Original Loan | |
| Open | $161,200 | New Conventional | |
| Previous Owner | $165,600 | New Conventional |
Property History
| Date | Event | Price | Change | Sq Ft Price |
|---|---|---|---|---|
| 10/05/2018 10/05/18 | Sold | $214,000 | -0.4% | $150 / Sq Ft |
| 08/19/2018 08/19/18 | Pending | -- | -- | -- |
| 08/14/2018 08/14/18 | Price Changed | $214,900 | -1.8% | $151 / Sq Ft |
| 07/30/2018 07/30/18 | For Sale | $218,900 | +5.7% | $154 / Sq Ft |
| 02/21/2018 02/21/18 | Sold | $207,000 | -1.0% | $171 / Sq Ft |
| 01/22/2018 01/22/18 | Pending | -- | -- | -- |
| 01/11/2018 01/11/18 | Price Changed | $209,000 | -4.6% | $173 / Sq Ft |
| 01/08/2018 01/08/18 | For Sale | $219,000 | 0.0% | $181 / Sq Ft |
| 01/08/2018 01/08/18 | Pending | -- | -- | -- |
| 12/13/2017 12/13/17 | Price Changed | $219,000 | -4.4% | $181 / Sq Ft |
| 11/30/2017 11/30/17 | For Sale | $229,000 | -- | $189 / Sq Ft |
Tax History Compared to Growth
Tax History
| Year | Tax Paid | Tax Assessment Tax Assessment Total Assessment is a certain percentage of the fair market value that is determined by local assessors to be the total taxable value of land and additions on the property. | Land | Improvement |
|---|---|---|---|---|
| 2025 | $4,224 | $278,600 | $112,500 | $166,100 |
| 2024 | $4,007 | $271,500 | $110,200 | $161,300 |
| 2023 | $3,763 | $248,400 | $100,200 | $148,200 |
| 2022 | $3,692 | $217,300 | $87,100 | $130,200 |
| 2021 | $3,566 | $202,500 | $79,200 | $123,300 |
| 2020 | $3,443 | $197,200 | $81,400 | $115,800 |
| 2019 | $3,409 | $189,800 | $81,400 | $108,400 |
| 2018 | $3,318 | $181,200 | $77,500 | $103,700 |
| 2017 | $2,860 | $165,200 | $71,100 | $94,100 |
| 2016 | $2,841 | $168,000 | $71,100 | $96,900 |
| 2015 | $2,926 | $166,800 | $71,100 | $95,700 |
| 2014 | $1,463 | $166,800 | $71,100 | $95,700 |
Agents Affiliated with this Home
-

Seller's Agent in 2018
Steven LaPlante
ERA M Connie Laplante Real Estate
(413) 246-4911
11 in this area
189 Total Sales
-

Seller's Agent in 2018
The Tracy Gagne Realty Group
eXp Realty
(413) 219-4225
11 in this area
278 Total Sales
-

Buyer's Agent in 2018
Jennifer Picard
ERA M Connie Laplante Real Estate
(413) 537-7209
12 in this area
74 Total Sales
-
D
Buyer's Agent in 2018
Danielle Langevin
Lock and Key Realty Inc.
Map
Source: MLS Property Information Network (MLS PIN)
MLS Number: 72370658
APN: CHIC-000760-000000-000033
- 97 Lombard St
- 24 Blanchard St
- 580 New Ludlow Rd
- 165 Old Lyman Rd
- 72 College St
- 11 Laurie Ave
- 49 Anson St
- 18 Hollywood St
- 102 Mccarthy Ave
- 631 James St
- 4 Lyman Terrace
- 42 Jacob St
- 22 Keddy Blvd
- 13 W Cornell St
- 3 Ralph Ave
- 45 Spring Saint Extension
- 20 Lawrence Ave Unit 35D
- 40 Spring Street Extension
- 6 Central Ave
- 38 Nye St
