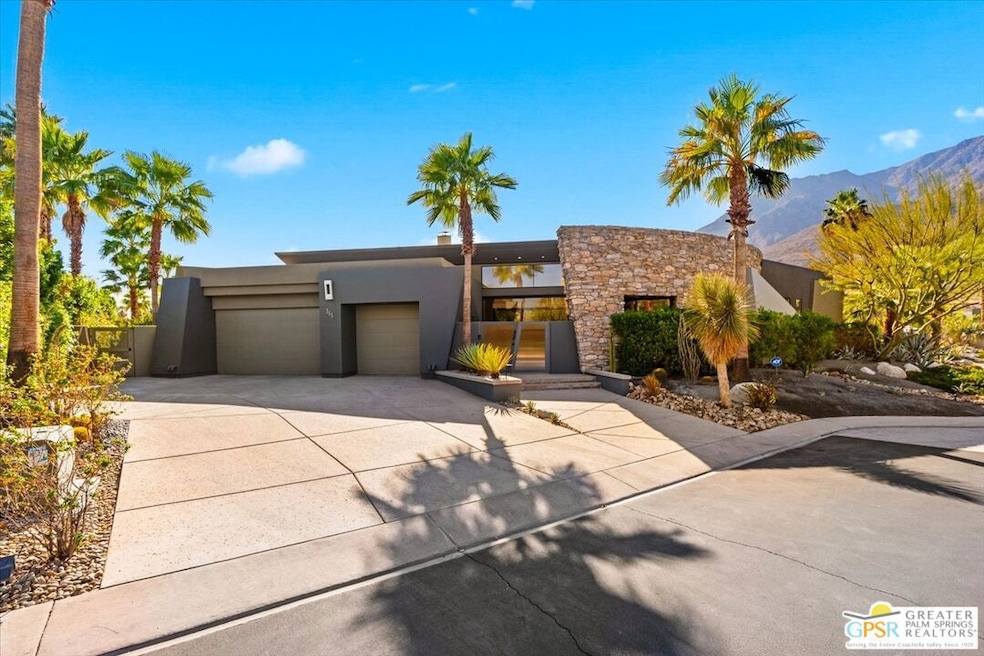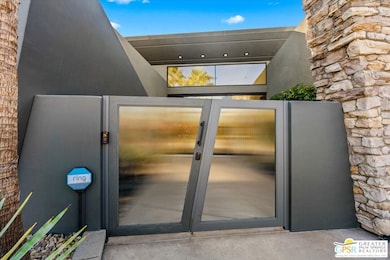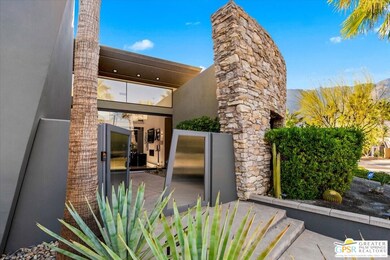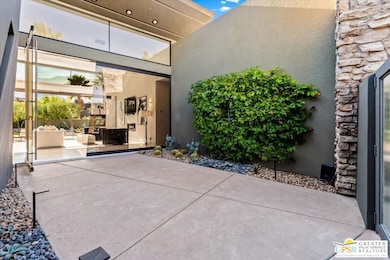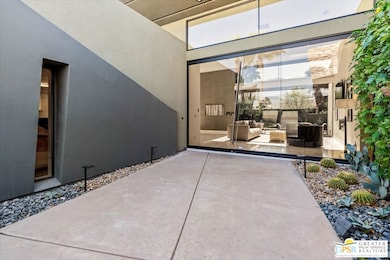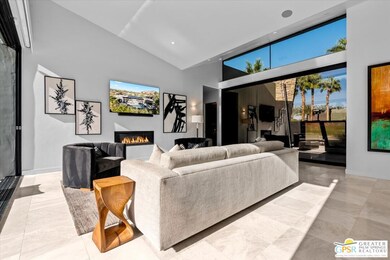
365 Patel Place Palm Springs, CA 92264
Andreas Hills NeighborhoodHighlights
- Stables
- 24-Hour Security
- Solar Power System
- Palm Springs High School Rated A-
- Heated In Ground Pool
- Panoramic View
About This Home
As of June 2025Nestled in the prestigious Alta enclave of South Palm Springs, this breathtaking architectural gem, originally designed by award-winning architect Narendra Patel, has been completely reimagined by local designers Fig and Nash in 2023/24 to epitomize modern luxury. Set on fee land adjacent to the majestic San Jacinto Mountains, Alta offers the ultimate in exclusivity and privacy with only 74 custom homes gracing this tranquil community. Just beyond the gates, world-class golf, miles of scenic hiking trails, and an array of fine dining and upscale shopping await all within a 5-minute drive. Built in 2007 and meticulously transformed, this single-level masterpiece spans 3,406 sq. ft. and boasts 4 bedrooms and 3.5 baths. Designed with striking bold angles and soft curves, the home's expansive living spaces feature soaring 15' ceilings and walls of motorized glass that seamlessly connect the indoors to the outdoors. Every detail has been curated to perfection, with no expense spared in the remodel.
Last Agent to Sell the Property
Berkshire Hathaway HomeServices California Properties License #02132114 Listed on: 04/05/2025

Home Details
Home Type
- Single Family
Est. Annual Taxes
- $33,015
Year Built
- Built in 2007 | Remodeled
Lot Details
- 0.33 Acre Lot
- Property fronts a private road
- North Facing Home
- Fenced Yard
- Gated Home
- Stucco Fence
- Sprinklers on Timer
- Back and Front Yard
HOA Fees
- $245 Monthly HOA Fees
Parking
- 3 Car Direct Access Garage
- 2 Open Parking Spaces
- Garage Door Opener
- Driveway
- Automatic Gate
Property Views
- Panoramic
- Canyon
- Mountain
- Desert
- Pool
Home Design
- Contemporary Architecture
- Flat Roof Shape
- Slab Foundation
- Stucco
Interior Spaces
- 3,406 Sq Ft Home
- 1-Story Property
- Open Floorplan
- Wired For Data
- Two Story Ceilings
- Ceiling Fan
- Recessed Lighting
- Track Lighting
- Gas Fireplace
- Double Pane Windows
- Awning
- Tinted Windows
- Drapes & Rods
- Blinds
- Sliding Doors
- Formal Entry
- Family Room with Fireplace
- 2 Fireplaces
- Living Room
- Dining Room
- Home Office
- Utility Room
Kitchen
- Breakfast Bar
- Walk-In Pantry
- Self-Cleaning Oven
- Gas Cooktop
- Range Hood
- Recirculated Exhaust Fan
- Microwave
- Freezer
- Ice Maker
- Water Line To Refrigerator
- Dishwasher
- Kitchen Island
- Granite Countertops
- Disposal
Flooring
- Laminate
- Marble
Bedrooms and Bathrooms
- 4 Bedrooms
- Walk-In Closet
- Remodeled Bathroom
- Powder Room
- Double Vanity
- Bathtub
Laundry
- Laundry Room
- Dryer
- Washer
Home Security
- Alarm System
- Security Lights
- Carbon Monoxide Detectors
- Fire and Smoke Detector
- Fire Sprinkler System
Eco-Friendly Details
- Electronic Air Cleaner
- Solar Power System
- Solar Heating System
Pool
- Heated In Ground Pool
- Heated Spa
- In Ground Spa
- Gas Heated Pool
- Saltwater Pool
- Pool Tile
Outdoor Features
- Covered Patio or Porch
- Outdoor Fireplace
- Fire Pit
- Outdoor Gas Grill
Horse Facilities and Amenities
- Stables
Utilities
- Forced Air Zoned Heating and Cooling System
- Vented Exhaust Fan
- Heating System Uses Natural Gas
- Underground Utilities
- Tankless Water Heater
- Gas Water Heater
- Water Purifier
- Water Conditioner
- Cable TV Available
Listing and Financial Details
- Assessor Parcel Number 512-300-057
Community Details
Overview
- Alta Homeowners Association
Security
- 24-Hour Security
- Gated Community
Ownership History
Purchase Details
Home Financials for this Owner
Home Financials are based on the most recent Mortgage that was taken out on this home.Purchase Details
Purchase Details
Purchase Details
Home Financials for this Owner
Home Financials are based on the most recent Mortgage that was taken out on this home.Purchase Details
Purchase Details
Home Financials for this Owner
Home Financials are based on the most recent Mortgage that was taken out on this home.Purchase Details
Purchase Details
Home Financials for this Owner
Home Financials are based on the most recent Mortgage that was taken out on this home.Similar Homes in Palm Springs, CA
Home Values in the Area
Average Home Value in this Area
Purchase History
| Date | Type | Sale Price | Title Company |
|---|---|---|---|
| Grant Deed | $3,257,500 | Orange Coast Title | |
| Grant Deed | $2,000,000 | None Listed On Document | |
| Grant Deed | -- | None Available | |
| Grant Deed | $2,499,000 | Orange Coast Title | |
| Grant Deed | $2,499,000 | Orange Coast Title | |
| Interfamily Deed Transfer | -- | None Available | |
| Grant Deed | $1,530,000 | Fidelity National Title | |
| Grant Deed | $1,265,000 | Investors Title Company | |
| Grant Deed | $1,306,000 | Chicago Title Company |
Mortgage History
| Date | Status | Loan Amount | Loan Type |
|---|---|---|---|
| Previous Owner | $100,000 | Credit Line Revolving | |
| Previous Owner | $324,000 | Negative Amortization |
Property History
| Date | Event | Price | Change | Sq Ft Price |
|---|---|---|---|---|
| 06/03/2025 06/03/25 | Sold | $3,257,500 | -6.8% | $956 / Sq Ft |
| 05/09/2025 05/09/25 | Pending | -- | -- | -- |
| 04/05/2025 04/05/25 | For Sale | $3,495,000 | +39.9% | $1,026 / Sq Ft |
| 06/14/2021 06/14/21 | Sold | $2,499,000 | 0.0% | $734 / Sq Ft |
| 05/18/2021 05/18/21 | Pending | -- | -- | -- |
| 04/15/2021 04/15/21 | For Sale | $2,499,000 | +63.3% | $734 / Sq Ft |
| 12/10/2015 12/10/15 | Sold | $1,530,000 | 0.0% | $449 / Sq Ft |
| 12/08/2015 12/08/15 | Pending | -- | -- | -- |
| 12/08/2015 12/08/15 | For Sale | $1,530,000 | -- | $449 / Sq Ft |
Tax History Compared to Growth
Tax History
| Year | Tax Paid | Tax Assessment Tax Assessment Total Assessment is a certain percentage of the fair market value that is determined by local assessors to be the total taxable value of land and additions on the property. | Land | Improvement |
|---|---|---|---|---|
| 2025 | $33,015 | $2,703,000 | $673,200 | $2,029,800 |
| 2023 | $33,015 | $2,599,959 | $650,250 | $1,949,709 |
| 2022 | $33,684 | $2,548,980 | $637,500 | $1,911,480 |
| 2021 | $19,707 | $1,476,419 | $382,774 | $1,093,645 |
| 2020 | $18,811 | $1,461,282 | $378,850 | $1,082,432 |
| 2019 | $20,857 | $1,623,648 | $405,911 | $1,217,737 |
| 2018 | $20,456 | $1,591,812 | $397,953 | $1,193,859 |
| 2017 | $20,140 | $1,560,600 | $390,150 | $1,170,450 |
| 2016 | $19,541 | $1,530,000 | $382,500 | $1,147,500 |
| 2015 | $14,447 | $1,140,000 | $285,000 | $855,000 |
| 2014 | $12,550 | $974,000 | $243,000 | $731,000 |
Agents Affiliated with this Home
-
Brian Lama
B
Seller's Agent in 2025
Brian Lama
Berkshire Hathaway HomeServices California Properties
(847) 651-9370
2 in this area
7 Total Sales
-
Ttk Represents
T
Buyer's Agent in 2025
Ttk Represents
Compass
(760) 350-9253
12 in this area
241 Total Sales
-
Richard Delao

Seller's Agent in 2021
Richard Delao
Sotheby's International Realty
(760) 668-6841
1 in this area
11 Total Sales
-
A
Buyer's Agent in 2021
Alex Dethier
-
Tom Scrocco

Seller's Agent in 2015
Tom Scrocco
Douglas Elliman
(310) 259-7355
22 in this area
155 Total Sales
-
R
Seller Co-Listing Agent in 2015
Randy Isaacs
Douglas Elliman
Map
Source: The MLS
MLS Number: 25515363PS
APN: 512-300-057
- 250 Lautner Ln
- 575 E Bogert Trail
- 450 E Bogert Trail
- 64395 Via Risso
- 600 Bogert Trail
- 38162 Via Roberta
- 2910 Cervantes Ct
- 239 Canyon Cir N
- 2891 Medina Ct
- 2866 La Cadena Ct
- 1441 E Bogert Trail
- 38224 Maracaibo Cir W
- 38262 Maracaibo Cir W
- 2696 S Sierra Madre Unit F11
- 2696 S Sierra Madre Unit F14
- 2723 S Kings Rd W
- 64910 Montevideo Way
- 2600 S Palm Canyon Dr Unit 21
- 120 Ridge Mountain Dr
- 3323 Andreas Hills Dr
