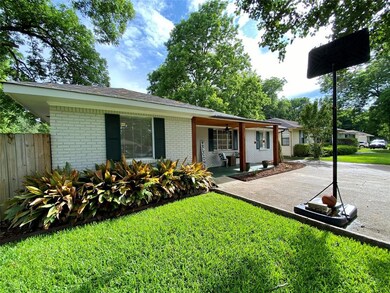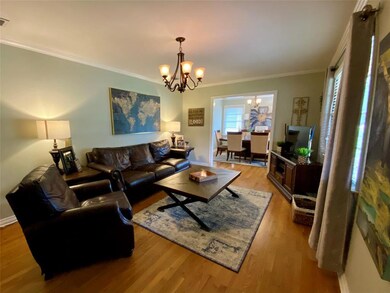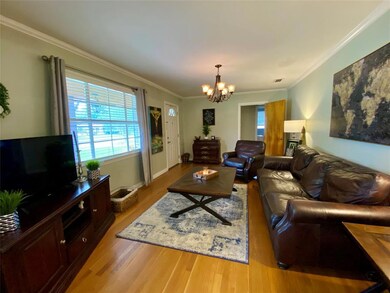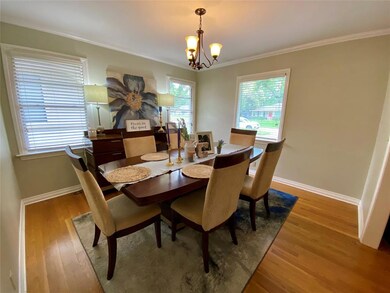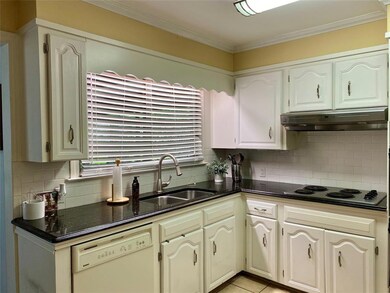
365 Pennsylvania Ave Shreveport, LA 71105
Broadmoor/Anderson Island/Shreve Isle NeighborhoodHighlights
- Wood Flooring
- Covered patio or porch
- 1-Story Property
- Fairfield Magnet School Rated A-
- Double Oven
- Fire Pit
About This Home
As of February 2025Talk about a “Broadmoor Beauty”! This 3 bedroom, 2 bathroom home is packed with charm & functionality. *HARDWOOD & LAMINATE FLOORING*GRANITE COUNTERTOPS*SPACIOUS DEN*BUILT-IN BOOKCASE*2 GAS WATER HEATERS*WORKSHOP*EXTERIOR BUILDING W. ELECTRICITY & A.C.*NEW ROOF*NEW CARPORT*LARGE FLOOR PLAN*FULLY FENCED BACKYARD* This gem is perfect for anyone! Book your showing before it’s gone!
Last Agent to Sell the Property
Century 21 Elite License #0995700377 Listed on: 06/04/2021

Home Details
Home Type
- Single Family
Est. Annual Taxes
- $2,403
Year Built
- Built in 1955
Lot Details
- 9,496 Sq Ft Lot
- Wrought Iron Fence
- Wood Fence
Parking
- 2 Carport Spaces
Home Design
- Slab Foundation
- Frame Construction
- Tar and Gravel Roof
Interior Spaces
- 1,804 Sq Ft Home
- 1-Story Property
- Wood Burning Fireplace
- Window Treatments
Kitchen
- Double Oven
- Electric Oven
- Electric Cooktop
- Dishwasher
- Disposal
Flooring
- Wood
- Laminate
- Ceramic Tile
Bedrooms and Bathrooms
- 3 Bedrooms
- 2 Full Bathrooms
Outdoor Features
- Covered patio or porch
- Fire Pit
Schools
- Caddo Isd Schools Elementary And Middle School
- Caddo Isd Schools High School
Utilities
- Central Heating and Cooling System
- Satellite Dish
Community Details
- Clingman Broadmoor Sub Subdivision
Listing and Financial Details
- Tax Lot 87
- Assessor Parcel Number 171317142008700
- $2,219 per year unexempt tax
Ownership History
Purchase Details
Home Financials for this Owner
Home Financials are based on the most recent Mortgage that was taken out on this home.Purchase Details
Home Financials for this Owner
Home Financials are based on the most recent Mortgage that was taken out on this home.Purchase Details
Home Financials for this Owner
Home Financials are based on the most recent Mortgage that was taken out on this home.Purchase Details
Similar Homes in Shreveport, LA
Home Values in the Area
Average Home Value in this Area
Purchase History
| Date | Type | Sale Price | Title Company |
|---|---|---|---|
| Deed | $205,000 | None Listed On Document | |
| Cash Sale Deed | $192,000 | Security Title Guarantee Cor | |
| Cash Sale Deed | $145,600 | None Available | |
| Cash Sale Deed | $137,500 | Pierremont Title |
Mortgage History
| Date | Status | Loan Amount | Loan Type |
|---|---|---|---|
| Open | $201,286 | New Conventional | |
| Previous Owner | $196,416 | VA | |
| Previous Owner | $148,160 | New Conventional | |
| Previous Owner | $145,600 | New Conventional |
Property History
| Date | Event | Price | Change | Sq Ft Price |
|---|---|---|---|---|
| 02/14/2025 02/14/25 | Sold | -- | -- | -- |
| 01/16/2025 01/16/25 | Pending | -- | -- | -- |
| 11/06/2024 11/06/24 | Price Changed | $195,000 | -2.0% | $109 / Sq Ft |
| 10/13/2024 10/13/24 | For Sale | $199,000 | +4.8% | $111 / Sq Ft |
| 07/30/2021 07/30/21 | Sold | -- | -- | -- |
| 06/04/2021 06/04/21 | For Sale | $189,900 | +35.6% | $105 / Sq Ft |
| 06/12/2017 06/12/17 | Sold | -- | -- | -- |
| 04/30/2017 04/30/17 | Pending | -- | -- | -- |
| 01/24/2017 01/24/17 | For Sale | $140,000 | -- | $80 / Sq Ft |
Tax History Compared to Growth
Tax History
| Year | Tax Paid | Tax Assessment Tax Assessment Total Assessment is a certain percentage of the fair market value that is determined by local assessors to be the total taxable value of land and additions on the property. | Land | Improvement |
|---|---|---|---|---|
| 2024 | $2,403 | $15,417 | $3,684 | $11,733 |
| 2023 | $2,253 | $14,137 | $3,509 | $10,628 |
| 2022 | $2,253 | $14,137 | $3,509 | $10,628 |
| 2021 | $2,219 | $14,137 | $3,509 | $10,628 |
| 2020 | $2,219 | $14,137 | $3,509 | $10,628 |
| 2019 | $2,216 | $13,704 | $3,509 | $10,195 |
| 2018 | $799 | $13,704 | $3,509 | $10,195 |
| 2017 | $2,251 | $13,704 | $3,509 | $10,195 |
| 2015 | $1,862 | $14,368 | $3,509 | $10,859 |
| 2014 | $1,835 | $14,050 | $3,510 | $10,540 |
| 2013 | -- | $14,050 | $3,510 | $10,540 |
Agents Affiliated with this Home
-
Shantelle Hamilton

Seller's Agent in 2025
Shantelle Hamilton
Keller Williams Northwest
(318) 584-1986
5 in this area
165 Total Sales
-
Roger Radcliff

Buyer's Agent in 2025
Roger Radcliff
Freedom Realty
(318) 560-7779
6 in this area
69 Total Sales
-
Kadie Jones
K
Seller's Agent in 2021
Kadie Jones
Century 21 Elite
(318) 828-0508
2 in this area
53 Total Sales
-
Tracy Thomas

Buyer's Agent in 2021
Tracy Thomas
Century 21 United
(318) 230-9648
15 in this area
296 Total Sales
Map
Source: North Texas Real Estate Information Systems (NTREIS)
MLS Number: 14593707
APN: 171317-142-0087-00
- 361 Carrollton Ave
- 4403 Steere Dr
- 381 Leo Ave
- 4517 Tibbs St
- 4622 Akard Ave
- 4422 Orchid St
- 4606 Tibbs St
- 4512 Orchid St
- 4436 Clingman Dr
- 4622 Tibbs St
- 462 Gloria Ave
- 404 Ockley Dr
- 142 Ockley Dr
- 450 Ockley Dr
- 465 Ockley Dr
- 242 Dogwood Rd
- 445 Albert Ave
- 474 Pennsylvania Ave
- 4421 Fern Ave
- 467 Atlantic Ave

