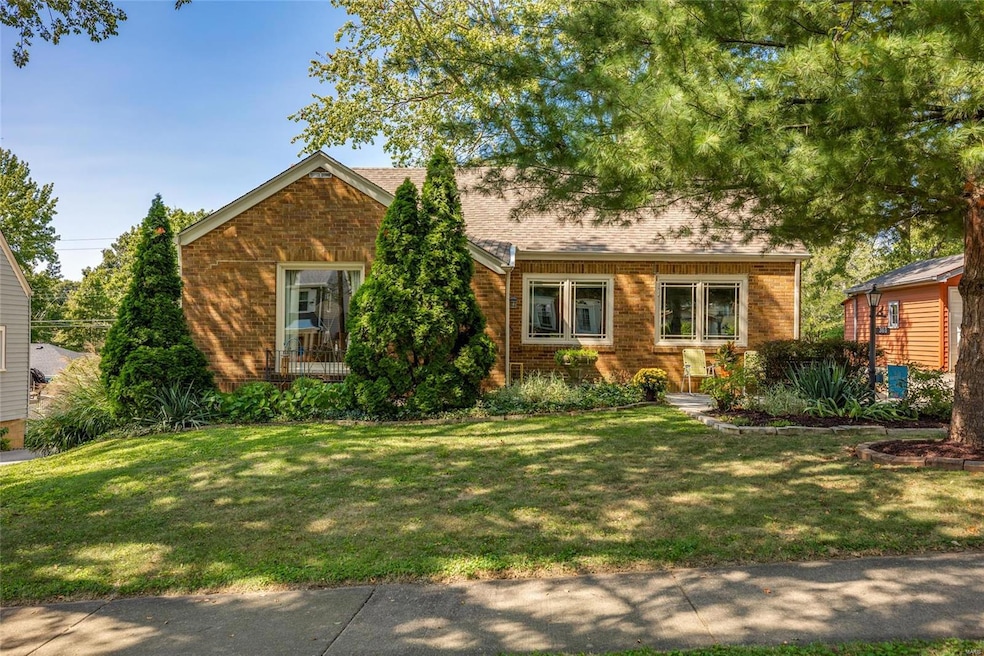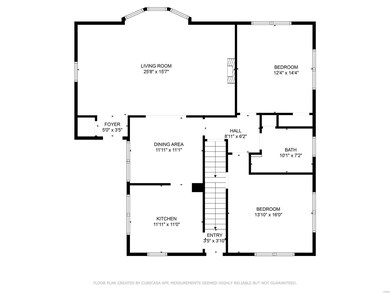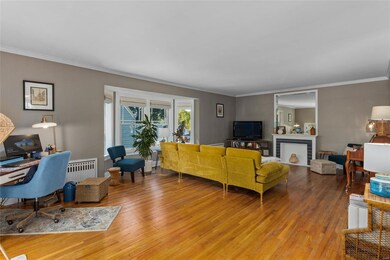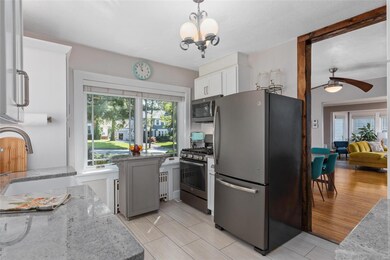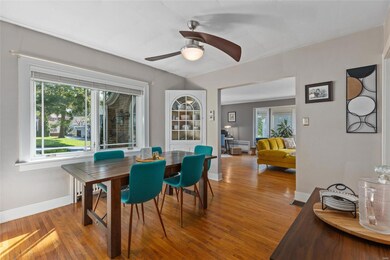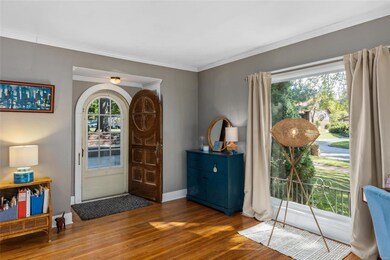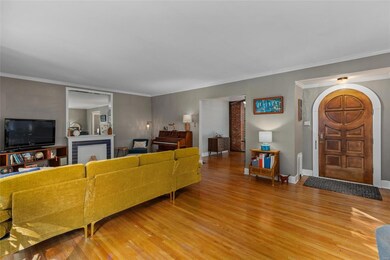
365 S Linden Ave Decatur, IL 62522
West End NeighborhoodHighlights
- Traditional Architecture
- Laundry Room
- Dining Room
- Living Room
- Forced Air Heating System
- 2 Car Garage
About This Home
As of October 2024SIMPLY STUNNING! Welcome to this charming, well-kept all-brick bungalow! Featuring gleaming hardwood floors in many rooms and updated flooring in others, this home exudes warmth and character. The updated kitchen boasts beautiful granite countertops, perfect for cooking and entertaining. Both bathrooms have been tastefully renovated, adding modern touches to the home's timeless appeal. The upper level is currently being utilized for storage, but would make a great bedroom, playroom or anything your heart desires. Lower level offers additional living space with a cozy family room, a spacious bedroom, and a full bath—ideal for guests or extended family. The extra-long garage can accommodate two mid-sized cars, providing ample storage and parking. Tasteful landscaping, mature trees and a great deck on the back provides enjoyable spaces for enjoying the outdoors. This home is a perfect blend of comfort and style! Roof will be re-shingled in 2024! Make your homeowning dreams come true!
Last Agent to Sell the Property
Century 21 Reid Baugher Realty License #471.001562

Home Details
Home Type
- Single Family
Est. Annual Taxes
- $4,192
Year Built
- Built in 1940
Lot Details
- 7,405 Sq Ft Lot
- Lot Dimensions are 130 x 60
- Chain Link Fence
Parking
- 2 Car Garage
- Basement Garage
- Garage Door Opener
- Driveway
Home Design
- Traditional Architecture
- Brick Exterior Construction
Interior Spaces
- 1.5-Story Property
- Non-Functioning Fireplace
- Family Room
- Living Room
- Dining Room
- Laundry Room
Bedrooms and Bathrooms
- 4 Bedrooms
- 2 Full Bathrooms
Partially Finished Basement
- Basement Fills Entire Space Under The House
- Bedroom in Basement
- Finished Basement Bathroom
Schools
- Decatur Dist 61 Elementary And Middle School
- Decatur High School
Utilities
- Forced Air Heating System
- Radiator
Community Details
- Recreational Area
Listing and Financial Details
- Assessor Parcel Number 04-12-17-430-025
Ownership History
Purchase Details
Home Financials for this Owner
Home Financials are based on the most recent Mortgage that was taken out on this home.Purchase Details
Home Financials for this Owner
Home Financials are based on the most recent Mortgage that was taken out on this home.Purchase Details
Home Financials for this Owner
Home Financials are based on the most recent Mortgage that was taken out on this home.Purchase Details
Map
Similar Homes in Decatur, IL
Home Values in the Area
Average Home Value in this Area
Purchase History
| Date | Type | Sale Price | Title Company |
|---|---|---|---|
| Warranty Deed | $165,000 | None Listed On Document | |
| Warranty Deed | $133,500 | -- | |
| Warranty Deed | $110,000 | None Available | |
| Deed | $59,900 | -- |
Mortgage History
| Date | Status | Loan Amount | Loan Type |
|---|---|---|---|
| Open | $154,900 | New Conventional | |
| Previous Owner | $126,800 | New Conventional | |
| Previous Owner | $94,400 | New Conventional | |
| Previous Owner | $77,156 | FHA | |
| Previous Owner | $99,774 | FHA | |
| Previous Owner | $98,962 | FHA |
Property History
| Date | Event | Price | Change | Sq Ft Price |
|---|---|---|---|---|
| 10/25/2024 10/25/24 | Pending | -- | -- | -- |
| 10/24/2024 10/24/24 | Sold | $164,900 | 0.0% | $79 / Sq Ft |
| 09/13/2024 09/13/24 | For Sale | $164,900 | 0.0% | $79 / Sq Ft |
| 09/13/2024 09/13/24 | Off Market | $164,900 | -- | -- |
| 09/11/2020 09/11/20 | Sold | $109,900 | 0.0% | $44 / Sq Ft |
| 07/23/2020 07/23/20 | Pending | -- | -- | -- |
| 07/21/2020 07/21/20 | For Sale | $109,900 | -- | $44 / Sq Ft |
Tax History
| Year | Tax Paid | Tax Assessment Tax Assessment Total Assessment is a certain percentage of the fair market value that is determined by local assessors to be the total taxable value of land and additions on the property. | Land | Improvement |
|---|---|---|---|---|
| 2023 | $4,192 | $48,117 | $4,627 | $43,490 |
| 2022 | $2,805 | $33,422 | $5,062 | $28,360 |
| 2021 | $2,594 | $31,214 | $4,728 | $26,486 |
| 2020 | $2,527 | $29,765 | $4,509 | $25,256 |
| 2019 | $2,527 | $29,765 | $4,509 | $25,256 |
| 2018 | $2,202 | $26,958 | $4,333 | $22,625 |
| 2017 | $2,271 | $27,678 | $4,449 | $23,229 |
| 2016 | $2,320 | $27,960 | $4,494 | $23,466 |
| 2015 | $2,194 | $27,466 | $4,415 | $23,051 |
| 2014 | $2,032 | $27,194 | $4,371 | $22,823 |
| 2013 | $2,121 | $28,215 | $4,535 | $23,680 |
Source: MARIS MLS
MLS Number: MIS24058469
APN: 04-12-17-430-025
- 363 S Glencoe Ave
- 1980 W Forest Ave
- 2255 W Forest Ave
- 530 S Westlawn Ave
- 78 Montgomery Place
- 1930 W Sunset Ave
- 353 S Westdale Ave
- 21 Edgewood Ct
- 2540 W Macon St
- 1679 W Main St
- 204 N Summit Ave
- 1570 W Forest Ave
- 1577 W Wood St
- 1527 W Macon St
- 1552 W Sunset Ave
- 159 S Elder Ln
- 1505 W Decatur St
- 162 N Taylor Ave
- 1416 W Decatur St
- 561 S Mcclellan St
