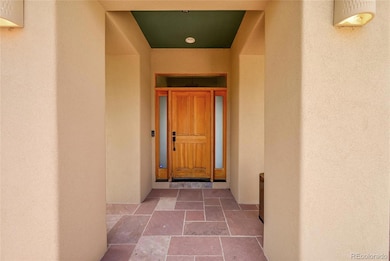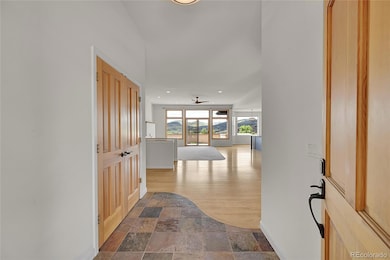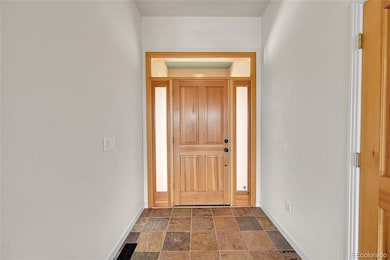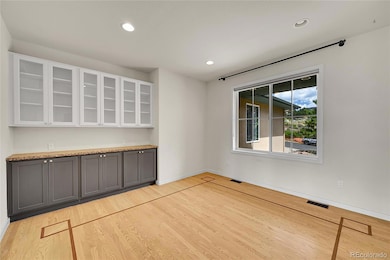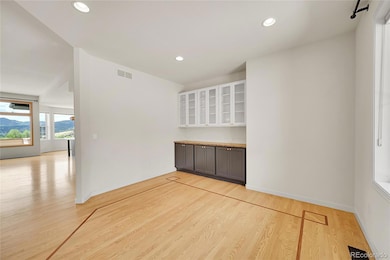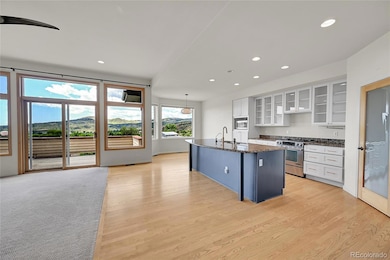Highlights
- Deck
- Vaulted Ceiling
- 1 Fireplace
- Lyons Elementary School Rated A-
- Wood Flooring
- Great Room
About This Home
Rare find in Lyons Colorado, 4 bedroom, 3 bath home with a separate ADU. The main house has 3 bedrooms, 2 bathrooms, a great room that is open the kitchen and dining with vaulted ceilings and access to the private deck of the rear of the home. There is also a separate office space with built-in shelving off the entry. The separate apartment is in the walk out basement and has its own entrance as well as a living room, bedroom, bathroom, kitchen and laundry room. This home is perfect for multigenerational families or friends who would like some separation in space. Basement apartment has its own private patio and both outdoor spaces have amazing views. There is a separate laundry room for each floor. No pets allowed, apply at www.denverrentals.info.
HB23-1099 Portable Tenant Screening Reports (PTSR): 1) Applicant has the right to provide MHT Property Management with a PTSR that is not more than 30 days old, as defined in § 38-12-902(2.5), Colorado Revised Statutes; and 2) if Applicant provides MHT Property Management with a PTSR, MHT Property Management is prohibited from: a) charging Applicant a rental application fee; or b) charging Applicant a fee for MHT Property Management o access or use the PTSR. If Applicant provides MHT Property Management with a PTSR: a) the PTSR must be available to MHT Property Management by a consumer reporting agency/third-party website that regularly engages in the business of providing consumer reports; 2) the PTSR must comply with all state and federal laws pertaining to use and disclosure of information contained in a consumer report by a consumer reporting agency; and c) Applicant certifies that there has not been a material change in the information in the PTSR, including the Applicant's name, address, bankruptcy status, criminal history, or eviction history, since the PTSR was generated.
Listing Agent
Keller Williams Advantage Realty LLC Brokerage Email: kwr11@kwr11.com,303-986-4300 License #100072165 Listed on: 07/16/2025

Co-Listing Agent
Keller Williams Advantage Realty LLC Brokerage Email: kwr11@kwr11.com,303-986-4300 License #100091961
Home Details
Home Type
- Single Family
Year Built
- Built in 1998
Parking
- 2 Car Attached Garage
Interior Spaces
- 3,093 Sq Ft Home
- 1-Story Property
- Vaulted Ceiling
- 1 Fireplace
- Great Room
- Living Room
- Den
Kitchen
- Oven
- Range
- Microwave
- Dishwasher
- Kitchen Island
- Granite Countertops
- Disposal
Flooring
- Wood
- Carpet
- Tile
Bedrooms and Bathrooms
- 4 Bedrooms | 3 Main Level Bedrooms
- Walk-In Closet
- 3 Full Bathrooms
Laundry
- Laundry Room
- Dryer
- Washer
Finished Basement
- Walk-Out Basement
- 1 Bedroom in Basement
Outdoor Features
- Deck
- Patio
Schools
- Lyons Elementary And Middle School
- Lyons High School
Utilities
- Forced Air Heating and Cooling System
Listing and Financial Details
- Security Deposit $4,400
- Property Available on 7/16/25
- 12 Month Lease Term
- $35 Application Fee
Community Details
Overview
- Sierra Roja Subdivision
Pet Policy
- No Pets Allowed
Map
Property History
| Date | Event | Price | List to Sale | Price per Sq Ft | Prior Sale |
|---|---|---|---|---|---|
| 10/10/2025 10/10/25 | Price Changed | $4,400 | -8.3% | $1 / Sq Ft | |
| 08/06/2025 08/06/25 | Price Changed | $4,800 | -4.0% | $2 / Sq Ft | |
| 07/16/2025 07/16/25 | For Rent | $5,000 | 0.0% | -- | |
| 08/12/2024 08/12/24 | Sold | $1,212,000 | +1.4% | $392 / Sq Ft | View Prior Sale |
| 06/14/2024 06/14/24 | For Sale | $1,195,000 | +32.9% | $386 / Sq Ft | |
| 04/07/2021 04/07/21 | Off Market | $899,000 | -- | -- | |
| 12/18/2020 12/18/20 | Sold | $899,000 | 0.0% | $291 / Sq Ft | View Prior Sale |
| 11/18/2020 11/18/20 | Pending | -- | -- | -- | |
| 11/16/2020 11/16/20 | For Sale | $899,000 | -- | $291 / Sq Ft |
Source: REcolorado®
MLS Number: 5827170
APN: 1203181-13-008
- 1117 N 5th Ave
- 1117 5th Ave
- 1040 5th Ave 2 and 4
- 1040 5th Ave 5
- 125 Longs Peak Dr
- 119 Eagle Canyon Cir
- 0 Apple Valley Rd
- 2615 Eagle Ridge Rd
- 622 3rd Ave
- 18673 Route 7
- 2685 Eagle Ridge Rd
- 342 4th Ave
- 618 Overlook Dr
- 1285 Eagle Ridge Rd
- 223 Stone Canyon Rd
- 1669 Apple Valley Rd
- 121 Osprey Ln
- 104 Noland Ct
- 344 Mcconnell Dr
- 101 Lewis Ln
- 401 Carter Dr
- 2450 Airport Rd
- 3226 Lake Park Way
- 2967 Lakeshore Dr
- 2540 Sunset Dr
- 2400 17th Ave
- 620-840 Grandview Meadows Dr
- 630 S Peck Dr
- 2201 14th Ave
- 2424 9th Ave
- 18 Ash Ct
- 1809 Rice St
- 1209 Tulip St
- 2406 Bowen St
- 2735 Mountain Brook Dr
- 1420 Renaissance Dr
- 2430 Mountain Brook Dr
- 2211 Pratt St
- 927 Parker Dr
- 525 Dry Creek Dr

