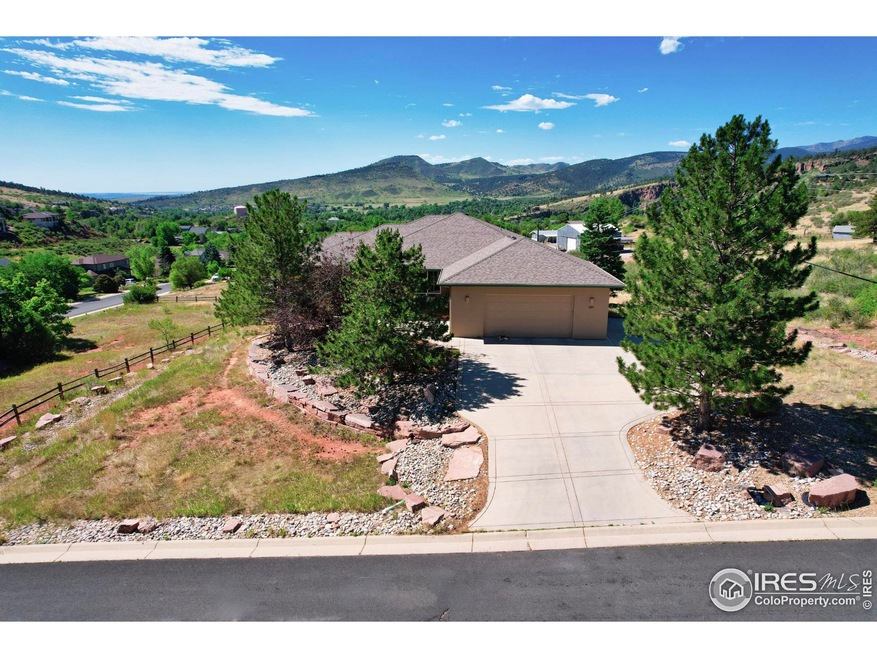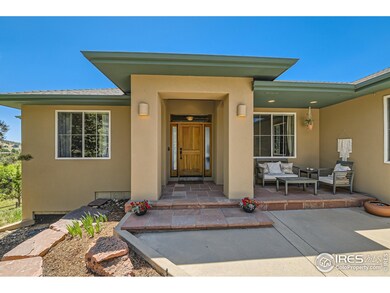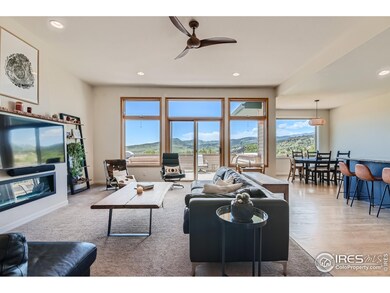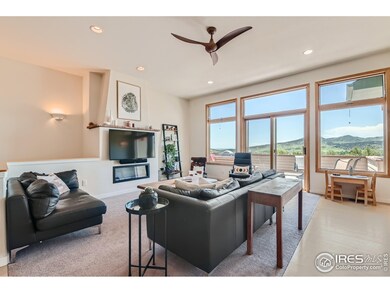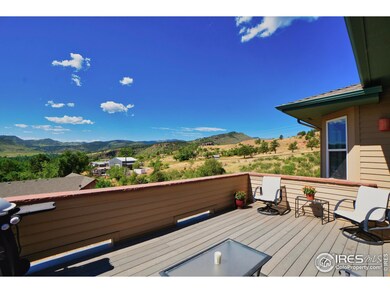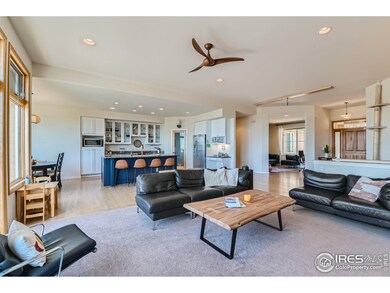
Highlights
- Spa
- City View
- Deck
- Lyons Elementary School Rated A-
- Open Floorplan
- Contemporary Architecture
About This Home
As of August 2024Fabulous in-town LOCATION, gorgeous foothills VIEWS from every window, main-level living, and an optional ADU make this a must see property. Thoughtfully designed, this custom 3,093 sf ranch home features an open floorplan with a split bedroom layout, walkout basement/studio/ADU, an oversized garage, extra RV parking, and a huge walk-in crawlspace for storage, all on .59 acres! Upon entering you'll be treated to a bright and open floorplan featuring large windows, tall ceilings, a lovely kitchen with granite island, spacious living, dining and sleeping areas, an inviting primary suite with a cozy reading nook and a luxurious five-piece bath with a soaking tub. The walkout basement offers a recreation room and the 4th bedroom or, if desired, is currently used as an ADU/studio/guest suite with a separate entry, bedroom, bath, living area, small kitchenette, stackable washer/dryer, and an outdoor patio. Lovely updates include refinished hardwood floors, newer carpet, lighting, and appliances, a "Nest" thermostat, and a newer roof. Charming touches such as barn doors and a lovely electric fireplace add to the ambiance, while energy-efficient insulation on the pipes ensures immediate hot water. Conveniently located in town, this home provides easy access to all that Lyons has to offer, including great restaurants, schools, shops, parks, trails, the river, music festivals, art, and more. It is also close to Rocky Mountain National Park, Boulder, Denver, and DIA. This one is a GEM!
Last Agent to Sell the Property
LoKation-Tucker Group Real Estate Listed on: 06/08/2024

Home Details
Home Type
- Single Family
Est. Annual Taxes
- $8,701
Year Built
- Built in 1998
Lot Details
- 0.59 Acre Lot
- Cul-De-Sac
- Southern Exposure
- Level Lot
- Sprinkler System
Parking
- 2 Car Attached Garage
- Oversized Parking
- Garage Door Opener
Home Design
- Contemporary Architecture
- Wood Frame Construction
- Composition Roof
- Stucco
Interior Spaces
- 3,093 Sq Ft Home
- 1-Story Property
- Open Floorplan
- Bar Fridge
- Cathedral Ceiling
- Ceiling Fan
- Electric Fireplace
- Double Pane Windows
- Family Room
- Dining Room
- Home Office
- City Views
Kitchen
- Eat-In Kitchen
- Gas Oven or Range
- Microwave
- Dishwasher
- Kitchen Island
- Disposal
Flooring
- Wood
- Carpet
Bedrooms and Bathrooms
- 4 Bedrooms
- Split Bedroom Floorplan
- Walk-In Closet
- 3 Full Bathrooms
- Spa Bath
Laundry
- Laundry on main level
- Dryer
- Washer
Finished Basement
- Walk-Out Basement
- Partial Basement
- Crawl Space
Eco-Friendly Details
- Energy-Efficient Thermostat
Outdoor Features
- Spa
- Deck
- Patio
Schools
- Lyons Elementary And Middle School
- Lyons High School
Utilities
- Forced Air Heating and Cooling System
- High Speed Internet
- Satellite Dish
- Cable TV Available
Community Details
- No Home Owners Association
- Sierra Roja Subdivision
Listing and Financial Details
- Assessor Parcel Number R0126619
Ownership History
Purchase Details
Purchase Details
Home Financials for this Owner
Home Financials are based on the most recent Mortgage that was taken out on this home.Purchase Details
Home Financials for this Owner
Home Financials are based on the most recent Mortgage that was taken out on this home.Purchase Details
Home Financials for this Owner
Home Financials are based on the most recent Mortgage that was taken out on this home.Purchase Details
Home Financials for this Owner
Home Financials are based on the most recent Mortgage that was taken out on this home.Purchase Details
Similar Homes in Lyons, CO
Home Values in the Area
Average Home Value in this Area
Purchase History
| Date | Type | Sale Price | Title Company |
|---|---|---|---|
| Warranty Deed | -- | None Listed On Document | |
| Warranty Deed | -- | None Listed On Document | |
| Special Warranty Deed | $1,212,000 | Land Title Guarantee | |
| Warranty Deed | $899,000 | Fidelity National Title | |
| Warranty Deed | $589,000 | First American Heritage Titl | |
| Quit Claim Deed | -- | -- | |
| Warranty Deed | $60,000 | First American Heritage Titl |
Mortgage History
| Date | Status | Loan Amount | Loan Type |
|---|---|---|---|
| Previous Owner | $644,000 | New Conventional | |
| Previous Owner | $95,000 | Credit Line Revolving | |
| Previous Owner | $263,350 | New Conventional | |
| Previous Owner | $272,000 | New Conventional | |
| Previous Owner | $305,000 | Unknown | |
| Previous Owner | $275,000 | No Value Available | |
| Previous Owner | $100,000 | Balloon | |
| Previous Owner | $170,000 | Purchase Money Mortgage | |
| Previous Owner | $192,000 | Unknown |
Property History
| Date | Event | Price | Change | Sq Ft Price |
|---|---|---|---|---|
| 07/16/2025 07/16/25 | For Rent | $5,000 | 0.0% | -- |
| 08/12/2024 08/12/24 | Sold | $1,212,000 | +1.4% | $392 / Sq Ft |
| 06/14/2024 06/14/24 | For Sale | $1,195,000 | +32.9% | $386 / Sq Ft |
| 04/07/2021 04/07/21 | Off Market | $899,000 | -- | -- |
| 12/18/2020 12/18/20 | Sold | $899,000 | 0.0% | $291 / Sq Ft |
| 11/18/2020 11/18/20 | Pending | -- | -- | -- |
| 11/16/2020 11/16/20 | For Sale | $899,000 | -- | $291 / Sq Ft |
Tax History Compared to Growth
Tax History
| Year | Tax Paid | Tax Assessment Tax Assessment Total Assessment is a certain percentage of the fair market value that is determined by local assessors to be the total taxable value of land and additions on the property. | Land | Improvement |
|---|---|---|---|---|
| 2025 | $8,820 | $78,913 | $7,713 | $71,200 |
| 2024 | $8,820 | $78,913 | $7,713 | $71,200 |
| 2023 | $8,701 | $74,162 | $7,169 | $70,678 |
| 2022 | $6,364 | $51,618 | $6,561 | $45,057 |
| 2021 | $6,287 | $53,103 | $6,750 | $46,353 |
| 2020 | $4,410 | $44,058 | $15,444 | $28,614 |
| 2019 | $4,322 | $44,058 | $15,444 | $28,614 |
| 2018 | $3,963 | $41,716 | $15,926 | $25,790 |
| 2017 | $3,898 | $48,652 | $20,139 | $28,513 |
| 2016 | $3,874 | $41,360 | $17,432 | $23,928 |
| 2015 | $4,561 | $33,989 | $5,094 | $28,895 |
| 2014 | $3,523 | $33,989 | $5,094 | $28,895 |
Agents Affiliated with this Home
-
Ted Kroner

Seller's Agent in 2025
Ted Kroner
Keller Williams Advantage Realty LLC
(720) 394-0272
7 Total Sales
-
Jonelle Tucker

Seller's Agent in 2024
Jonelle Tucker
LoKation-Tucker Group Real Estate
(303) 902-6250
83 Total Sales
-
Kari Basey
K
Seller Co-Listing Agent in 2024
Kari Basey
LoKation-Tucker Group Real Estate
(303) 827-5608
22 Total Sales
-
Roxane Webster

Buyer's Agent in 2024
Roxane Webster
Keller Williams-Advantage Rlty
(303) 325-7687
85 Total Sales
-
Dan Siddall

Seller's Agent in 2020
Dan Siddall
Gateway Realty Group
(303) 918-8400
80 Total Sales
Map
Source: IRES MLS
MLS Number: 1011630
APN: 1203181-13-008
- 385 Vasquez Ct
- 1117 N 5th Ave
- 1117 5th Ave
- 2463 Steamboat Valley Rd
- 105 Eagle Canyon Cir
- 119 Eagle Canyon Cir
- 2615 Eagle Ridge Rd
- 0 Apple Valley Rd
- 2450 Eagle Ridge Rd
- 2685 Eagle Ridge Rd
- 645 1st Ave
- 208 Main St
- 952 Steamboat Valley Rd
- 515 2nd Ave
- 618 Overlook Dr
- 217 Park St
- 3001 Eagle Ridge Rd
- 1125 Stone Canyon Rd
- 223 Stone Canyon Rd
- 193 2nd Ave Unit A
