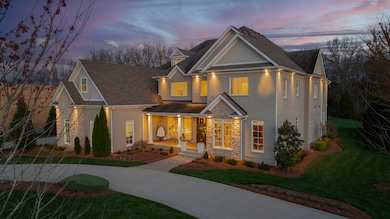
365 Village Way Bowling Green, KY 42103
Greenwood NeighborhoodEstimated payment $10,357/month
Highlights
- On Golf Course
- Sauna
- Mature Trees
- Alvaton Elementary School Rated A-
- 1.22 Acre Lot
- Property is near a park
About This Home
Offer must be submitted in writing and any concessions will be negotiated as part of the contract terms and conditions. 365 Village Way in Bowling Green’s Olde Stone Neighborhood sets a new standard for luxury living on a lush 1.22-acre expanse. This impressive 5-bedroom, 5.5-bathroom property is meticulously crafted for the most discerning resident. Step into an environment of luxury with large, light-filled rooms, including a front office with custom built-ins and a bonus room ready for entertainment with its full bar and lounge area. The living spaces are a testament to grandeur, featuring cathedral coffered ceilings and sophisticated crown molding, complemented by the timeless elegance of hardwood flooring throughout. The gourmet kitchen, adorned with granite and marble, is equipped with high-end appliances and a generous walk-in pantry. Outdoor living spaces, including a screened porch and a vast patio, offer intimate settings for gatherings, with a backyard ripe for customization. The estate also boasts a private gym with sauna, advanced security, and premium sound systems. Enjoy the exclusivity of a gated community with top-tier amenities in the heart of Kentucky's most coveted golf course enclave.
Home Details
Home Type
- Single Family
Est. Annual Taxes
- $8,125
Year Built
- Built in 2016
Lot Details
- 1.22 Acre Lot
- On Golf Course
- Level Lot
- Sprinkler System
- Cleared Lot
- Mature Trees
Parking
- 3 Car Attached Garage
- Side Facing Garage
- Driveway
Home Design
- Brick Exterior Construction
- Dimensional Roof
- Shingle Siding
- Stone Exterior Construction
Interior Spaces
- 6,542 Sq Ft Home
- 2.5-Story Property
- Wet Bar
- Cathedral Ceiling
- Ceiling Fan
- Skylights
- Gas Fireplace
- Thermal Windows
- Shades
- Drapes & Rods
- Insulated Doors
- Formal Dining Room
- Home Office
- Bonus Room
- Sun or Florida Room
- Screened Porch
- Sauna
- Attic
Kitchen
- Eat-In Kitchen
- Built-In Oven
- Down Draft Cooktop
- Microwave
- Freezer
- Dishwasher
- Granite Countertops
- Disposal
Flooring
- Wood
- Tile
Bedrooms and Bathrooms
- 5 Bedrooms
- Primary Bedroom on Main
- Loft Bedroom
- Walk-In Closet
- Granite Bathroom Countertops
- Double Vanity
- Bathtub
- Separate Shower
Laundry
- Laundry Room
- Dryer
- Washer
Basement
- Sump Pump
- Crawl Space
Home Security
- Home Security System
- Fire and Smoke Detector
Outdoor Features
- Covered Deck
- Patio
- Exterior Lighting
- Playground
Location
- Property is near a park
Schools
- Alvaton Elementary School
- Drakes Creek Middle School
- Greenwood High School
Utilities
- Humidifier
- Forced Air Zoned Heating and Cooling System
- Heating System Uses Natural Gas
- Underground Utilities
- Tankless Water Heater
- Internet Available
Listing and Financial Details
- Assessor Parcel Number 054A-71G-003
Community Details
Overview
- Association Recreation Fee YN
- Association fees include maintenance fee, security service
- Olde Stone Subdivision
Recreation
- Community Pool
Security
- Building Fire Alarm
Map
Home Values in the Area
Average Home Value in this Area
Tax History
| Year | Tax Paid | Tax Assessment Tax Assessment Total Assessment is a certain percentage of the fair market value that is determined by local assessors to be the total taxable value of land and additions on the property. | Land | Improvement |
|---|---|---|---|---|
| 2024 | $8,125 | $955,320 | $0 | $0 |
| 2023 | $7,186 | $838,000 | $0 | $0 |
| 2022 | $6,708 | $838,000 | $0 | $0 |
| 2021 | $6,683 | $838,000 | $0 | $0 |
| 2020 | $6,707 | $838,000 | $0 | $0 |
| 2019 | $6,691 | $838,000 | $0 | $0 |
| 2018 | $6,659 | $838,000 | $0 | $0 |
| 2017 | $6,609 | $838,000 | $0 | $0 |
| 2015 | $1,067 | $138,000 | $0 | $0 |
Property History
| Date | Event | Price | Change | Sq Ft Price |
|---|---|---|---|---|
| 06/18/2025 06/18/25 | For Sale | $1,749,500 | -- | $279 / Sq Ft |
Mortgage History
| Date | Status | Loan Amount | Loan Type |
|---|---|---|---|
| Closed | $784,525 | No Value Available |
Similar Homes in Bowling Green, KY
Source: Real Estate Information Services (REALTOR® Association of Southern Kentucky)
MLS Number: RA20252707
APN: 054A-71G-003
- 241 Village Way
- 414 Shady Ln
- 612 Village Way
- 600 Village Way
- 626 Village Way
- 125 Village Way
- 253 Three Par Ct
- 370 Parkhaven Ln
- 282 Three Par Ct Unit Lot 14-6 Olde Stone
- 470 Park Ln E
- 440 Park Ln E
- 563 Park Ln W
- 553 Park Ln W
- 205 Stone Trace Ct
- 338 Club Ct
- 140 Sterling Oak Ct
- 1401 Drakes Ridge Ln
- 9336 Woodgate Cir
- 9327 Woodgate Cir
- 9339 Woodgate Cir
- 7251 Hilliard Cir
- 7182 Hilliard Cir
- 5850 Otte Ct
- 546 Plano Rd
- 1361 Red Rock Rd
- 722 Kobus St
- 180 Wyndham Way
- 280 Cumberland Trace Rd
- 726 Cumberland Trace Rd
- 141 Betsey Anne Ct
- 455 Three Springs Rd
- 3723 Woodbridge Ln
- 1040 Shive Ln
- 376 Pascoe Blvd
- 710 Chasefield Ave
- 2370 Cave Mill Station Blvd
- 1029 Shive Ln
- 1043 Winners Cir Unit D
- 2343 Cave Mill Station Blvd
- 535 Cumberland Pointe Ln






