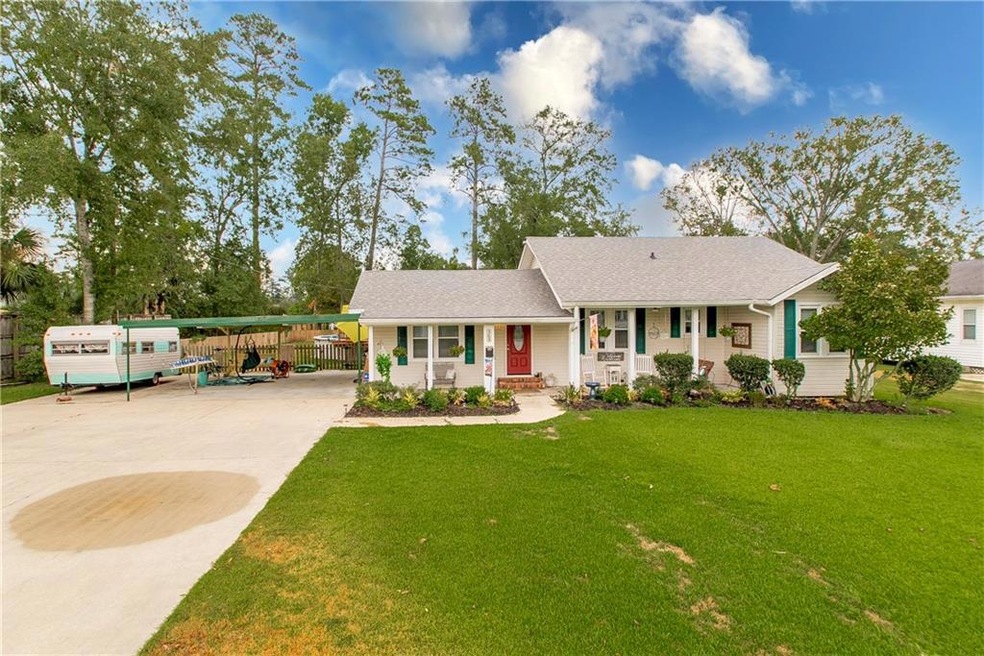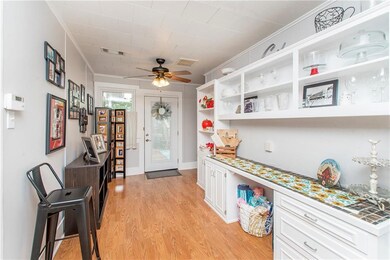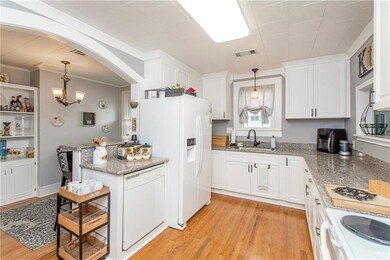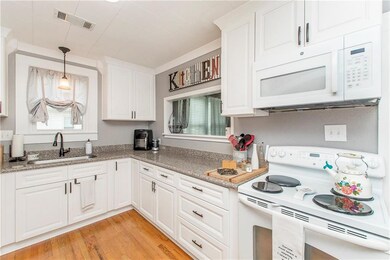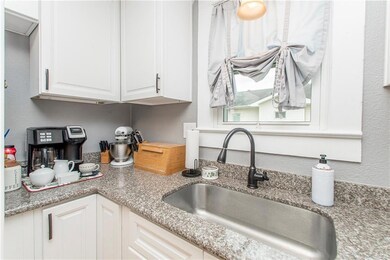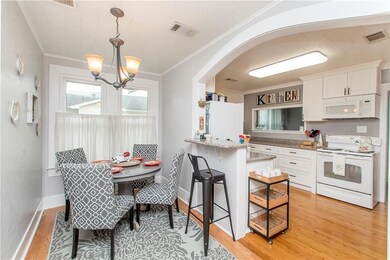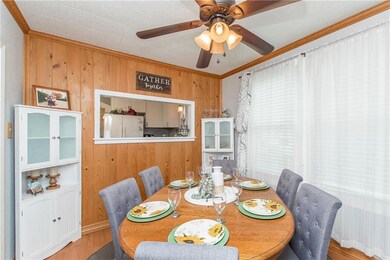
365 W Willow St Ponchatoula, LA 70454
Estimated Value: $282,000 - $327,000
Highlights
- Above Ground Pool
- Covered patio or porch
- Oversized Lot
- Cottage
- Separate Outdoor Workshop
- 2-minute walk to Memorial Park
About This Home
As of November 2023Elegantly appointed residence nestled in the heart of downtown Ponchatoula, exuding an abundance of timeless charm. This exquisite home boasts four well-appointed bedrooms and two bathrooms, complemented by a dedicated office space. The upstairs bedroom presents a spacious opportunity for an accompanying living room or entertainment enclave. Discover a variety of dining areas, including a breakfast nook featuring a seamlessly combined built-in buffet. The spacious living room showcases wood floors, while the generously sized primary bedroom is enhanced by a thoughtfully designed sitting area and custom cabinetry.
The remodeled kitchen is adorned with ample cabinetry, providing an optimal storage solution. Situated on expansive double lots, the property encompasses a generously sized, fenced backyard complete with an above-ground pool and meticulously crafted custom decking, establishing an idyllic setting for hosting gatherings. Additionally, a 16x24 workshop and substantial carport ensure ample parking provisions. Seize the moment for your viewing opportunity before it's too late.
Last Agent to Sell the Property
NextHome Real Estate Professionals License #995690072 Listed on: 08/30/2023

Home Details
Home Type
- Single Family
Est. Annual Taxes
- $1,550
Year Built
- 1972
Lot Details
- 0.34 Acre Lot
- Lot Dimensions are 100x150
- Fenced
- Oversized Lot
- Rectangular Lot
- Property is in very good condition
Home Design
- Cottage
- Cosmetic Repairs Needed
- Raised Foundation
- Shingle Roof
- Vinyl Siding
Interior Spaces
- 2,231 Sq Ft Home
- Property has 1 Level
- Ceiling Fan
- Washer and Dryer Hookup
Kitchen
- Oven
- Range
- Microwave
- Dishwasher
- Disposal
Bedrooms and Bathrooms
- 4 Bedrooms
- 2 Full Bathrooms
Parking
- 3 Parking Spaces
- Carport
Outdoor Features
- Above Ground Pool
- Covered patio or porch
- Separate Outdoor Workshop
Location
- City Lot
Schools
- Ponchatoula Elementary And Middle School
- Ponchatoula High School
Utilities
- Central Heating and Cooling System
- Cable TV Available
Community Details
- Not A Subdivision
Listing and Financial Details
- Home warranty included in the sale of the property
- Tax Lot 14-16
- Assessor Parcel Number 01569600
Ownership History
Purchase Details
Home Financials for this Owner
Home Financials are based on the most recent Mortgage that was taken out on this home.Similar Homes in Ponchatoula, LA
Home Values in the Area
Average Home Value in this Area
Purchase History
| Date | Buyer | Sale Price | Title Company |
|---|---|---|---|
| Andras Raymond Henry | $270,000 | None Listed On Document |
Mortgage History
| Date | Status | Borrower | Loan Amount |
|---|---|---|---|
| Open | Andras Raymond Henry | $216,000 | |
| Previous Owner | Hunt-Anderson Deborah | $104,500 | |
| Previous Owner | Anderson Brian Joseph | $1,000,000 | |
| Previous Owner | Anderson Brian Joseph | $162,500 | |
| Previous Owner | Anderson Brian Joseph | $80,000 | |
| Previous Owner | Anderson Brian Joseph | $25,000 |
Property History
| Date | Event | Price | Change | Sq Ft Price |
|---|---|---|---|---|
| 11/20/2023 11/20/23 | Sold | -- | -- | -- |
| 08/30/2023 08/30/23 | For Sale | $285,000 | -- | $128 / Sq Ft |
Tax History Compared to Growth
Tax History
| Year | Tax Paid | Tax Assessment Tax Assessment Total Assessment is a certain percentage of the fair market value that is determined by local assessors to be the total taxable value of land and additions on the property. | Land | Improvement |
|---|---|---|---|---|
| 2024 | $1,550 | $22,739 | $5,670 | $17,069 |
| 2023 | $835 | $11,995 | $3,000 | $8,995 |
| 2022 | $835 | $11,995 | $3,000 | $8,995 |
| 2021 | $517 | $11,995 | $3,000 | $8,995 |
| 2020 | $1,032 | $11,995 | $3,000 | $8,995 |
| 2019 | $1,029 | $11,995 | $3,000 | $8,995 |
| 2018 | $1,033 | $11,995 | $3,000 | $8,995 |
| 2017 | $1,032 | $11,995 | $3,000 | $8,995 |
| 2016 | $1,032 | $11,995 | $3,000 | $8,995 |
| 2015 | $314 | $11,995 | $3,000 | $8,995 |
| 2014 | $286 | $11,995 | $3,000 | $8,995 |
Agents Affiliated with this Home
-
Tiffany Pierce

Seller's Agent in 2023
Tiffany Pierce
NextHome Real Estate Professionals
(985) 429-0777
113 Total Sales
-
Brian Verberne

Buyer's Agent in 2023
Brian Verberne
Realty One Group Immobilia
(985) 264-8626
55 Total Sales
Map
Source: ROAM MLS
MLS Number: 2411049
APN: 01569600
- 0 N 6th St
- 0 N Sixth St Unit 2466775
- 0 N Sixth St Unit 2466776
- 215 N 6th St
- 500 W Willow St
- Lot 7 NW Railroad Ave
- 0 NW Railroad Ave
- 0 NW Railroad St
- 300 E Pine St
- 130 Woodhaven Dr
- 153 W Pine St
- 157 W Pine St
- 155 W Pine St
- 0 Louisiana 22
- TBD Louisiana 22
- 40232 Arrowhead Rd
- 40241 Arrowhead Rd
- 21163 Louisiana 22
- 12 Acres Louisiana 22
