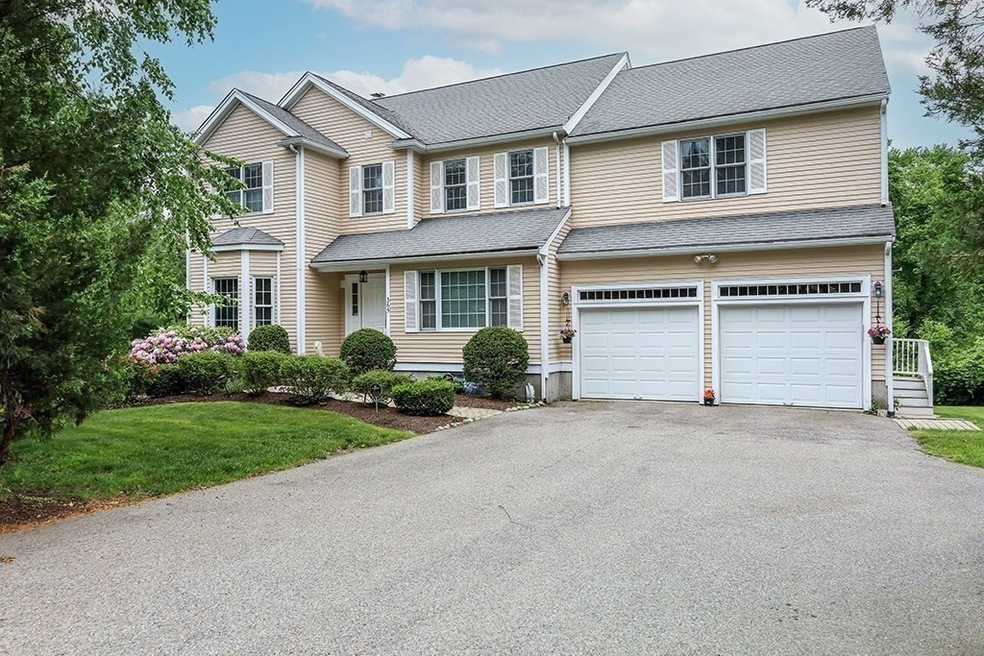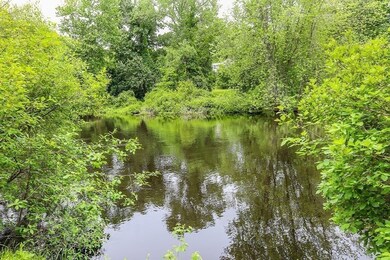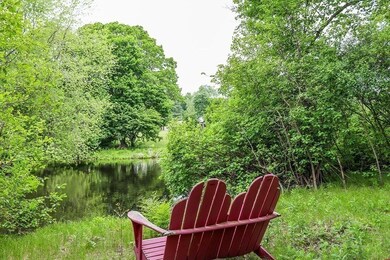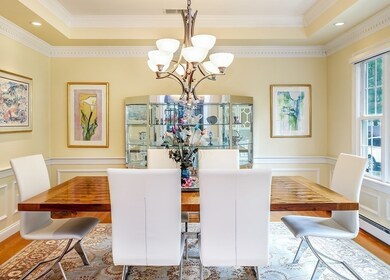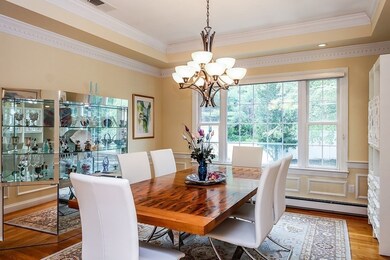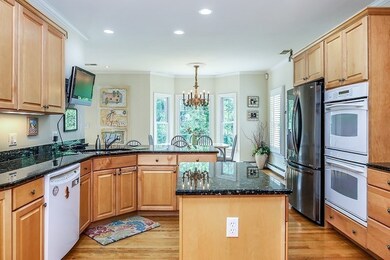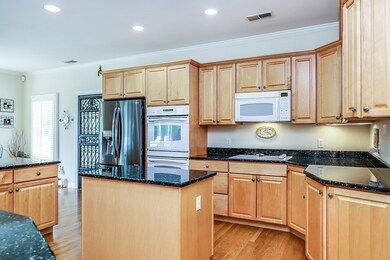
365 West St Dedham, MA 02026
Dexter NeighborhoodHighlights
- Medical Services
- Scenic Views
- 1.97 Acre Lot
- Dedham High School Rated A-
- Waterfront
- Open Floorplan
About This Home
As of July 2024Spacious 5 bedroom Colonial ideally sited on 2 acres. Spend your lazy summer afternoons by the Charles or launch your canoe/kayak & explore all the river has to offer. Easy living & low maintenance make this home in coveted Precinct 1 a must see! Spacious kitchen has a bright sunny breakfast area that opens to a large family room w/ gas fireplace & French doors that to a deck overlooking the gardens. An entertainment size dining room, living room or music room, laundry & half bath complete the main level. The 2nd floor consists of a luxurious main suite w/ bath, walk in closet& sitting room,3 additional bedrooms and 2 full baths. Finished lower level(additional 1158 sq ft of living space) with separate entrance & a 5th bedroom, full bath, large playroom & utility room.2 car attached garage w/ direct entry. EZ access to major routes, commuter rail, walking trail at WIlson MTN, Legacy Place W/ Whole Foods,
Home Details
Home Type
- Single Family
Est. Annual Taxes
- $14,356
Year Built
- Built in 2002
Lot Details
- 1.97 Acre Lot
- Waterfront
- Property fronts an easement
- Near Conservation Area
- Landscaped Professionally
- Level Lot
- Sprinkler System
- Wooded Lot
- Garden
Parking
- 2 Car Attached Garage
- Garage Door Opener
- Driveway
- Open Parking
- Off-Street Parking
Home Design
- Colonial Architecture
- Frame Construction
- Shingle Roof
- Radon Mitigation System
- Concrete Perimeter Foundation
Interior Spaces
- 3,574 Sq Ft Home
- Open Floorplan
- Recessed Lighting
- Decorative Lighting
- Light Fixtures
- Insulated Windows
- Picture Window
- Window Screens
- French Doors
- Sliding Doors
- Insulated Doors
- Family Room with Fireplace
- Sitting Room
- Dining Area
- Play Room
- Scenic Vista Views
- Home Security System
Kitchen
- Oven
- Built-In Range
- Microwave
- Plumbed For Ice Maker
- Dishwasher
- Kitchen Island
- Solid Surface Countertops
- Disposal
Flooring
- Wood
- Wall to Wall Carpet
- Marble
- Ceramic Tile
Bedrooms and Bathrooms
- 5 Bedrooms
- Primary bedroom located on second floor
- Custom Closet System
- Linen Closet
- Walk-In Closet
- Dual Vanity Sinks in Primary Bathroom
- Bathtub with Shower
- Separate Shower
Laundry
- Laundry on main level
- Dryer
- Washer
Partially Finished Basement
- Walk-Out Basement
- Basement Fills Entire Space Under The House
- Interior and Exterior Basement Entry
- Garage Access
- Block Basement Construction
Outdoor Features
- Deck
- Rain Gutters
Location
- Property is near public transit
- Property is near schools
Schools
- Dedham Elementary And Middle School
- Dedham High School
Utilities
- Central Heating and Cooling System
- 2 Cooling Zones
- 4 Heating Zones
- Heating System Uses Oil
- Baseboard Heating
- 200+ Amp Service
- Electric Water Heater
- High Speed Internet
- Internet Available
- Cable TV Available
Listing and Financial Details
- Assessor Parcel Number M:0016 L:0008,66576
Community Details
Overview
- No Home Owners Association
- Precinct 1 Subdivision
Amenities
- Medical Services
- Shops
Recreation
- Park
Ownership History
Purchase Details
Home Financials for this Owner
Home Financials are based on the most recent Mortgage that was taken out on this home.Purchase Details
Purchase Details
Purchase Details
Home Financials for this Owner
Home Financials are based on the most recent Mortgage that was taken out on this home.Purchase Details
Home Financials for this Owner
Home Financials are based on the most recent Mortgage that was taken out on this home.Purchase Details
Similar Homes in Dedham, MA
Home Values in the Area
Average Home Value in this Area
Purchase History
| Date | Type | Sale Price | Title Company |
|---|---|---|---|
| Not Resolvable | $1,100,000 | None Available | |
| Quit Claim Deed | -- | -- | |
| Quit Claim Deed | -- | -- | |
| Deed | $775,000 | -- | |
| Deed | $850,000 | -- | |
| Deed | $750,000 | -- | |
| Deed | $775,000 | -- | |
| Deed | $850,000 | -- | |
| Deed | $750,000 | -- | |
| Deed | $160,000 | -- |
Mortgage History
| Date | Status | Loan Amount | Loan Type |
|---|---|---|---|
| Open | $1,160,000 | Purchase Money Mortgage | |
| Closed | $1,160,000 | Purchase Money Mortgage | |
| Previous Owner | $100,000 | No Value Available | |
| Previous Owner | $403,000 | No Value Available | |
| Previous Owner | $417,000 | Purchase Money Mortgage | |
| Previous Owner | $700,000 | No Value Available | |
| Previous Owner | $600,000 | Purchase Money Mortgage |
Property History
| Date | Event | Price | Change | Sq Ft Price |
|---|---|---|---|---|
| 07/31/2024 07/31/24 | Sold | $1,450,000 | +3.6% | $306 / Sq Ft |
| 05/04/2024 05/04/24 | Pending | -- | -- | -- |
| 05/01/2024 05/01/24 | For Sale | $1,400,000 | +27.3% | $295 / Sq Ft |
| 09/28/2021 09/28/21 | Sold | $1,100,000 | -10.2% | $308 / Sq Ft |
| 08/05/2021 08/05/21 | Pending | -- | -- | -- |
| 07/01/2021 07/01/21 | Price Changed | $1,225,000 | -3.9% | $343 / Sq Ft |
| 06/21/2021 06/21/21 | Price Changed | $1,275,000 | -7.3% | $357 / Sq Ft |
| 06/09/2021 06/09/21 | For Sale | $1,375,000 | -- | $385 / Sq Ft |
Tax History Compared to Growth
Tax History
| Year | Tax Paid | Tax Assessment Tax Assessment Total Assessment is a certain percentage of the fair market value that is determined by local assessors to be the total taxable value of land and additions on the property. | Land | Improvement |
|---|---|---|---|---|
| 2025 | $18,705 | $1,482,200 | $309,900 | $1,172,300 |
| 2024 | $18,338 | $1,467,000 | $294,700 | $1,172,300 |
| 2023 | $13,952 | $1,086,600 | $294,700 | $791,900 |
| 2022 | $14,506 | $1,086,600 | $294,700 | $791,900 |
| 2021 | $14,356 | $1,050,200 | $294,700 | $755,500 |
| 2020 | $14,370 | $1,047,400 | $278,000 | $769,400 |
| 2019 | $14,091 | $995,800 | $278,000 | $717,800 |
| 2018 | $14,496 | $996,300 | $278,500 | $717,800 |
| 2017 | $13,923 | $943,300 | $266,800 | $676,500 |
| 2016 | $13,572 | $876,200 | $247,000 | $629,200 |
| 2015 | $12,539 | $790,100 | $196,100 | $594,000 |
| 2014 | $13,041 | $811,000 | $196,100 | $614,900 |
Agents Affiliated with this Home
-
Brody Murphy Novak Group

Seller's Agent in 2024
Brody Murphy Novak Group
Douglas Elliman Real Estate - Park Plaza
(617) 800-9008
1 in this area
21 Total Sales
-
Craig Brody

Seller Co-Listing Agent in 2024
Craig Brody
Douglas Elliman Real Estate - Park Plaza
(617) 519-1480
2 in this area
25 Total Sales
-
Sheila Gallagher

Buyer's Agent in 2024
Sheila Gallagher
Donahue Real Estate Co.
(914) 484-3649
1 in this area
35 Total Sales
-
Robert Keogh

Seller's Agent in 2021
Robert Keogh
Hope McDermott Real Estate
(617) 922-7579
5 in this area
24 Total Sales
Map
Source: MLS Property Information Network (MLS PIN)
MLS Number: 72846610
APN: DEDH-000016-000000-000008
- 178 South St
- 37 Cottage Cir Unit 37
- 125 South St
- 123 Lawton Rd
- 93 South St
- 120 Lawton Rd
- 191 Schoolmaster Ln
- 1202 Greendale Ave Unit 131
- 1204 Greendale Ave Unit 128
- 51 Canterbury Ln
- 1208 Greendale Ave Unit 208
- 123 Schoolmaster Ln
- 379 Dedham Ave
- 85 Schoolmaster Ln
- 44 George Aggott Rd
- 50 Sterling Rd
- 6 Newbury Park
- 234 Valley Rd
- 443 Great Plain Ave
- 118 Grosvenor Rd
