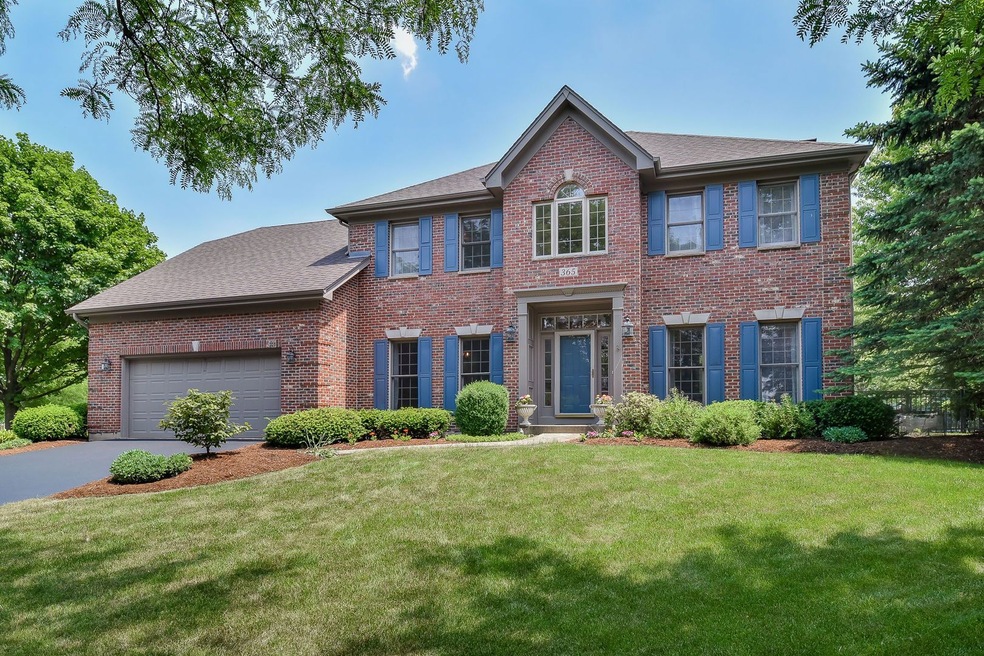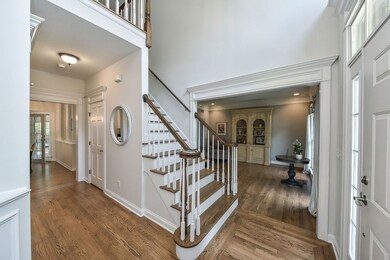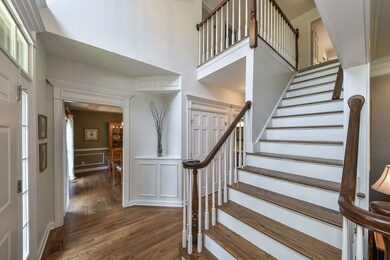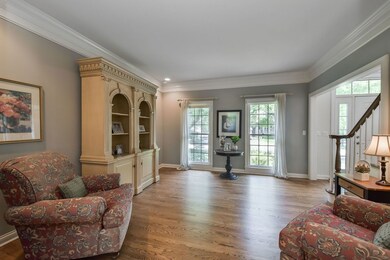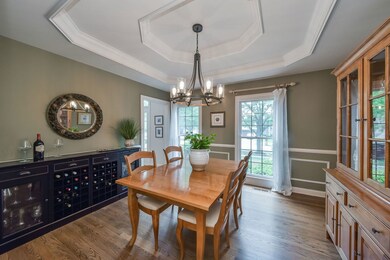
365 Westhaven Cir Geneva, IL 60134
Heartland NeighborhoodEstimated Value: $645,000 - $683,000
Highlights
- In Ground Pool
- Landscaped Professionally
- Recreation Room
- Heartland Elementary School Rated A-
- Mature Trees
- Vaulted Ceiling
About This Home
As of August 2023MULTIPLE OFFERS RECEIVED HIGHEST AND BEST DUE BY MONDAY AT 12PM..Welcome to this exquisite Custom-built home in the beautiful Westhaven neighborhood. Owned by the original owners who have kept this five bedroom 2.1 bath home meticulously maintained and updated. There is a multitude of luxurious features throughout. Situated on a beautifully landscaped property, this home offers unparalleled comfort and style. As you step through the front door, you immediately notice the attention to detail & craftsmanship with extensive millwork throughout. The heart of this home lies in the beautiful gourmet kitchen with extensive cabinetry and a large pantry and opens right to the family room and the relaxing screened in porch. Newly refinished hardwood flooring throughout the main floor.There is a main floor office/guest bedroom with a closet and separate spacious mudroom/laundry with cabinetry and storage and access to the backyard. Make your way upstairs to the Master Suite; a true sanctuary. Complete with a tray ceiling and 2 generously sized walk-in closets, the master bathroom was fully renovated in 2021, giving a modern & luxurious space to relax. The three additional bedrooms upstairs are very spacious in size. As you head down to the finished basement you will notice all of the possibilities it has to offer! With a large game area, recreation room with brand new carpet (2023), a 5th bedroom/office, and storage space; you can make this space your own! The backyard is truly the retreat you've dreamed of. Not only do you have the incredible screened in porch with newer floors, vaulted ceiling and tranquil views, you'll see the beautiful in-ground pool with recent updates including a new liner, heater (2021), and newer top of the line auto cover. The brick paver patio provides ample space for outdoor dining and gatherings, and it is surrounded by lush landscaping. Come see the perfect location for your dream home, nestled in a great neighborhood, known for its beautifully custom-built homes. Walking distance to elementary school, miles of walking paths, shopping, dining, and more!
Last Agent to Sell the Property
The HomeCourt Real Estate License #471003787 Listed on: 06/14/2023
Home Details
Home Type
- Single Family
Est. Annual Taxes
- $13,481
Year Built
- Built in 1995
Lot Details
- 0.28 Acre Lot
- Lot Dimensions are 51x175x144x125
- Fenced Yard
- Landscaped Professionally
- Corner Lot
- Paved or Partially Paved Lot
- Mature Trees
Parking
- 2 Car Attached Garage
- Garage Transmitter
- Garage Door Opener
- Driveway
- Parking Included in Price
Home Design
- Georgian Architecture
- Asphalt Roof
- Concrete Perimeter Foundation
Interior Spaces
- 2,918 Sq Ft Home
- 2-Story Property
- Built-In Features
- Bookcases
- Vaulted Ceiling
- Ceiling Fan
- Skylights
- Gas Log Fireplace
- Entrance Foyer
- Family Room with Fireplace
- Formal Dining Room
- Home Office
- Recreation Room
- Game Room
- Screened Porch
- Carbon Monoxide Detectors
Kitchen
- Breakfast Bar
- Range
- Microwave
- Dishwasher
- Stainless Steel Appliances
- Granite Countertops
- Disposal
Flooring
- Wood
- Laminate
Bedrooms and Bathrooms
- 4 Bedrooms
- 5 Potential Bedrooms
- Walk-In Closet
- Dual Sinks
- Whirlpool Bathtub
- Separate Shower
Laundry
- Laundry on main level
- Dryer
- Washer
- Sink Near Laundry
- Laundry Chute
Finished Basement
- Basement Fills Entire Space Under The House
- Sump Pump
- Recreation or Family Area in Basement
- Basement Storage
Outdoor Features
- In Ground Pool
- Patio
Utilities
- Forced Air Heating and Cooling System
- Humidifier
- Heating System Uses Natural Gas
- 200+ Amp Service
Community Details
- Westhaven Subdivision
Listing and Financial Details
- Homeowner Tax Exemptions
Ownership History
Purchase Details
Home Financials for this Owner
Home Financials are based on the most recent Mortgage that was taken out on this home.Purchase Details
Purchase Details
Similar Homes in Geneva, IL
Home Values in the Area
Average Home Value in this Area
Purchase History
| Date | Buyer | Sale Price | Title Company |
|---|---|---|---|
| Bammesberger Brian | $641,000 | Chicago Title | |
| Krueger Paul | -- | None Available | |
| Krueger Paul | $71,000 | Chicago Title |
Mortgage History
| Date | Status | Borrower | Loan Amount |
|---|---|---|---|
| Open | Bammesberger Brian | $508,600 | |
| Closed | Bammesberger Brian | $512,800 | |
| Previous Owner | Krueger Paul | $261,000 | |
| Previous Owner | Krueger Paul | $143,000 | |
| Previous Owner | Krueger Paul | $151,200 | |
| Previous Owner | Krueger Paul | $200,000 | |
| Previous Owner | Krueger Paul | $150,000 | |
| Previous Owner | Krueger Paul | $128,000 | |
| Previous Owner | Krueger Paul | $100,000 |
Property History
| Date | Event | Price | Change | Sq Ft Price |
|---|---|---|---|---|
| 08/14/2023 08/14/23 | Sold | $641,000 | 0.0% | $220 / Sq Ft |
| 06/28/2023 06/28/23 | Pending | -- | -- | -- |
| 06/24/2023 06/24/23 | Off Market | $641,000 | -- | -- |
| 06/20/2023 06/20/23 | Pending | -- | -- | -- |
| 06/14/2023 06/14/23 | For Sale | $609,000 | -- | $209 / Sq Ft |
Tax History Compared to Growth
Tax History
| Year | Tax Paid | Tax Assessment Tax Assessment Total Assessment is a certain percentage of the fair market value that is determined by local assessors to be the total taxable value of land and additions on the property. | Land | Improvement |
|---|---|---|---|---|
| 2023 | $14,129 | $178,848 | $44,388 | $134,460 |
| 2022 | $13,481 | $166,185 | $41,245 | $124,940 |
| 2021 | $13,089 | $160,009 | $39,712 | $120,297 |
| 2020 | $12,940 | $157,567 | $39,106 | $118,461 |
| 2019 | $12,905 | $154,584 | $38,366 | $116,218 |
| 2018 | $12,882 | $154,584 | $38,366 | $116,218 |
| 2017 | $12,743 | $150,462 | $37,343 | $113,119 |
| 2016 | $12,808 | $148,428 | $36,838 | $111,590 |
| 2015 | -- | $141,118 | $35,024 | $106,094 |
| 2014 | -- | $138,105 | $35,024 | $103,081 |
| 2013 | -- | $131,704 | $35,024 | $96,680 |
Agents Affiliated with this Home
-
Joyce Courtney

Seller's Agent in 2023
Joyce Courtney
The HomeCourt Real Estate
(630) 232-2045
6 in this area
280 Total Sales
-
Stephen Haas

Buyer's Agent in 2023
Stephen Haas
RE/MAX Suburban
(630) 675-8400
2 in this area
89 Total Sales
Map
Source: Midwest Real Estate Data (MRED)
MLS Number: 11801875
APN: 12-05-352-006
- 310 Westhaven Cir
- 301 Willowbrook Way
- 334 Willowbrook Way
- 715 Samantha Cir
- 3174 Larrabee Dr
- 343 Diane Ct
- 2769 Stone Cir
- 2771 Stone Cir
- 2767 Stone Cir
- 3341 Hillcrest Rd
- 2883 Old Mill Ct Unit 4
- 2730 Lorraine Cir
- 322 Larsdotter Ln
- 948 Bluestem Dr
- 2615 Camden St
- 2627 Camden St
- 2566 Heritage Ct Unit 2
- 20 S Cambridge Dr
- 3468 Winding Meadow Ln
- 114 Wakefield Ln Unit 3
- 365 Westhaven Cir
- 3490 Heartland Dr
- 355 Westhaven Cir
- 3460 Heartland Dr
- 3465 Pheasant Ct
- 3475 Pheasant Ct
- 360 Westhaven Cir
- 345 Westhaven Cir
- 3495 Heartland Dr
- 3455 Pheasant Ct
- 3475 Heartland Dr
- 350 Westhaven Cir
- 70 Westhaven Cir
- 3450 Heartland Dr
- 3485 Pheasant Ct
- 335 Westhaven Cir
- 3445 Pheasant Ct
- 340 Westhaven Cir
- 75 Westhaven Cir
- 74 Westhaven Cir
