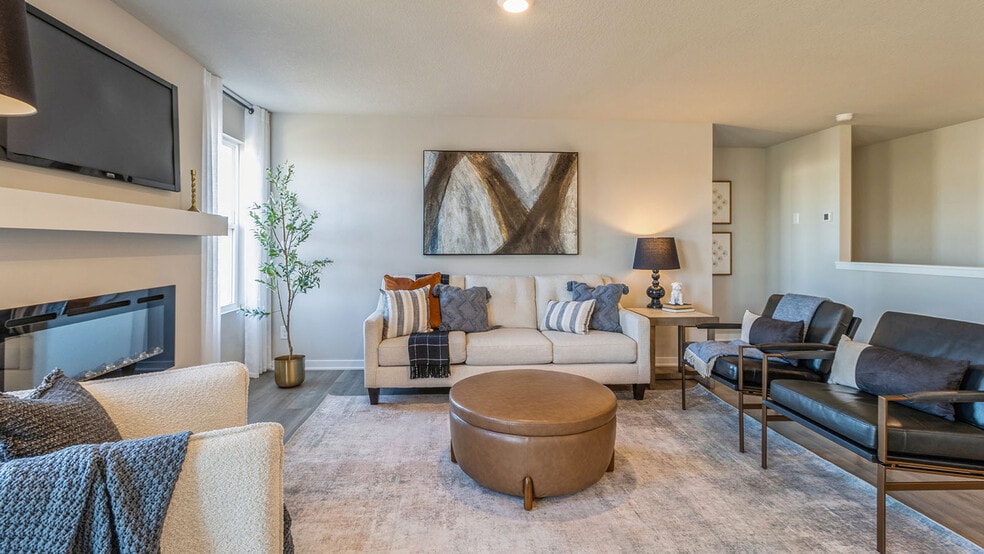
Estimated payment $2,395/month
Highlights
- New Construction
- Walk-In Pantry
- 1-Story Property
- Timberline School Rated A-
- Fireplace
About This Home
Model Home – Not for Sale. Search Painted Woods West at drhorton.com to view available homes in this neighborhood. D.R. Horton, America’s Builder, presents the Hamilton. This spacious Ranch home includes 3 Bedrooms and 2 Bathrooms. As you make your way into the main living area, you’ll find an open Great Room featuring a cozy fireplace. The Gourmet Kitchen includes a Walk-In Pantry, Quartz Countertops, and a Large Island overlooking the Dining and Great Room. The Primary Bedroom offers a large Walk-In Closet, as well as an ensuite bathroom with dual vanity sink and walk-in shower. Two additional Large Bedrooms and the second full Bathroom are split from the Primary Bedroom at the opposite side of the home. All D.R. Horton Iowa homes include our America’s Smart HomeTM Technology and comes with an industry-leading suite of smart home products. Video doorbell, garage door control, lighting, door lock, thermostat, and voice - all controlled through one convenient app! Also included are DEAKO decorative plug-n-play light switches with smart switch capability.
Sales Office
| Monday |
10:00 AM - 5:00 PM
|
| Tuesday | Appointment Only |
| Wednesday | Appointment Only |
| Thursday |
10:00 AM - 5:00 PM
|
| Friday |
10:00 AM - 5:00 PM
|
| Saturday |
10:00 AM - 5:00 PM
|
| Sunday |
12:00 PM - 5:00 PM
|
Home Details
Home Type
- Single Family
HOA Fees
- $16 Monthly HOA Fees
Parking
- 2 Car Garage
Home Design
- New Construction
Interior Spaces
- 1-Story Property
- Fireplace
- Walk-In Pantry
Bedrooms and Bathrooms
- 4 Bedrooms
- 3 Full Bathrooms
Community Details
- Association fees include lawnmaintenance, ground maintenance
Map
Other Move In Ready Homes in Painted Woods West
About the Builder
- 765 Indian Ridge Dr
- Painted Woods West
- Painted Woods West - Townhomes
- 3810 Rose Glen
- Hamilton Ridge - Hamilton Ridge Plat 6
- Hamilton Ridge
- 875 Harrington Way
- 820 Hamilton Rd
- 920 Hamilton Rd
- 930 Hamilton Rd
- 910 Hamilton Rd
- 2640 Abbott Dr
- 11231 Brookdale Dr
- Kettlestone Ridge
- 1995 S Warrior Ln
- 1994 S Warrior Ln
- Outlot W Grand Prairie Pkwy
- 1575 NW Parkside Ln
- 1012 NW Macarthur Ln
- 1044 NW Macarthur Ln
