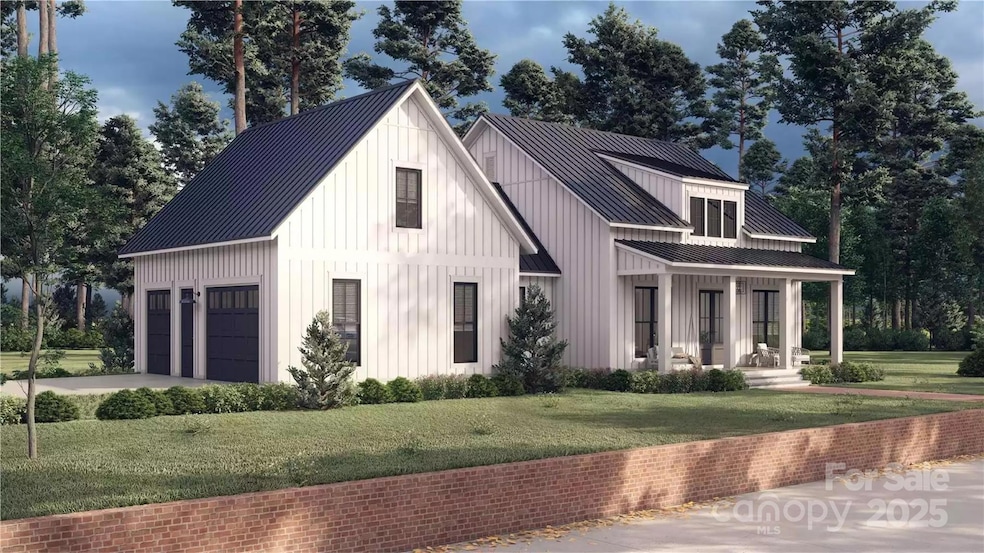3650 Jefferson St Sherrills Ford, NC 28673
Estimated payment $3,252/month
Highlights
- Guest House
- New Construction
- Corner Lot
- Bandys High School Rated 9+
- Charleston Architecture
- Mud Room
About This Home
Peaceful living in Sherrills Ford. This lot offers a rare blend of privacy, natural beauty, & convenient access to Lake Norman, shopping & dining. Paired with the Charleston home plan it's the ideal opportunity to build a cozy & functional home in one of the area’s most desirable settings. This modern farmhouse seamlessly blends country charm with contemporary living. Featuring well-planned spaces & versatile bonus areas, it’s an ideal design for those seeking both comfort and style in a modest footprint. Primary suite with double vanity & walk-in closet.
Walk-in pantry for ample storage, Dedicated mud room, Workshop area, Multiple covered outdoor living spaces. Less than 1 mi to the new Mountain Creek Park with over 600 Acres of Trails, pickleball courts, waterfront areas & a fishing pier. Peaceful, yet 5 min to Chic-fil-a coming soon, Starbucks, Publix & other shops. Secure your corner lot in this lake community. no HOA! Ask me about a more cost effective option to build as a 2bd.
Listing Agent
Southern Homes of the Carolinas, Inc Brokerage Email: Rebeccasellscharlotte@gmail.com License #319468 Listed on: 07/27/2025
Home Details
Home Type
- Single Family
Est. Annual Taxes
- $63
Year Built
- Built in 2025 | New Construction
Lot Details
- Corner Lot
- Level Lot
- Open Lot
- Property is zoned R-30
Parking
- 2 Car Attached Garage
- Workshop in Garage
Home Design
- Charleston Architecture
- Hardboard
Interior Spaces
- Mud Room
- Crawl Space
- Laundry Room
Kitchen
- Walk-In Pantry
- Freezer
Bedrooms and Bathrooms
- 3 Full Bathrooms
Utilities
- Central Heating and Cooling System
- Septic Tank
Additional Features
- Covered Patio or Porch
- Guest House
Community Details
- Built by Next Horizon Homes
Listing and Financial Details
- Assessor Parcel Number 3697028645320000
Map
Home Values in the Area
Average Home Value in this Area
Tax History
| Year | Tax Paid | Tax Assessment Tax Assessment Total Assessment is a certain percentage of the fair market value that is determined by local assessors to be the total taxable value of land and additions on the property. | Land | Improvement |
|---|---|---|---|---|
| 2025 | $63 | $12,800 | $12,800 | $0 |
| 2024 | $63 | $12,800 | $12,800 | $0 |
| 2023 | $62 | $8,300 | $8,300 | $0 |
| 2022 | $59 | $8,300 | $8,300 | $0 |
| 2021 | $59 | $8,300 | $8,300 | $0 |
| 2020 | $59 | $8,300 | $8,300 | $0 |
| 2019 | $59 | $8,300 | $0 | $0 |
| 2018 | $56 | $8,200 | $8,200 | $0 |
| 2017 | $56 | $0 | $0 | $0 |
| 2016 | $54 | $0 | $0 | $0 |
| 2015 | $51 | $8,200 | $8,200 | $0 |
| 2014 | $51 | $8,500 | $8,500 | $0 |
Property History
| Date | Event | Price | Change | Sq Ft Price |
|---|---|---|---|---|
| 07/27/2025 07/27/25 | Price Changed | $89,500 | -85.3% | -- |
| 07/27/2025 07/27/25 | For Sale | $609,582 | +577.3% | $318 / Sq Ft |
| 05/04/2025 05/04/25 | For Sale | $90,000 | -- | -- |
Source: Canopy MLS (Canopy Realtor® Association)
MLS Number: 4285215
APN: 3697028645320000
- 3651 Jefferson St
- 0000 Jefferson St Unit 6
- 3675 W Bay Dr
- 3577 Jefferson St
- 7220 Little Mountain Rd
- 7116 Nancy Lee Cir
- 7124 Nancy Lee Cir
- 3433 Spinner Ct
- 3618 Tee St
- 3748 Landmark Dr
- 0000 Lineberger Rd
- 7250 Little Mountain Rd
- 4058 Shasta Ln
- 7012 Locke Dr
- 7326 Right Angle St
- 3062 Bass Dr
- 3538 Chubs Ln
- 3542 Mount Pleasant Rd
- 2378 Mount Pleasant Rd Unit 2
- 2366 Mount Pleasant Rd Unit 1
- 6821 Ingleside Dr
- 4455 Reed Creek Dr
- 4455 Reed Creek Dr
- 4455 Reed Creek Dr Unit 305
- 4455 Reed Creek Dr Unit 104
- 4455 Reed Creek Dr Unit 101
- 4455 Reed Creek Dr Unit 304
- 4455 Reed Creek Dr Unit 308
- 4323 Reed Creek Dr
- 4306 Reed Creek Dr Unit 51
- 6701 Star Dr Unit 16
- 6697 Star Dr Unit 17
- 4703 Anise Cir Unit 42
- 4709 Anise Cir Unit 41
- 4712 Anise Cir Unit 19
- 4715 Anise Cir Unit 40
- 4592 Kobus Ct Unit 43
- 4727 Anise Cir Unit 38
- 4607 Kobus Ct
- 4733 Anise Cir Unit 37







