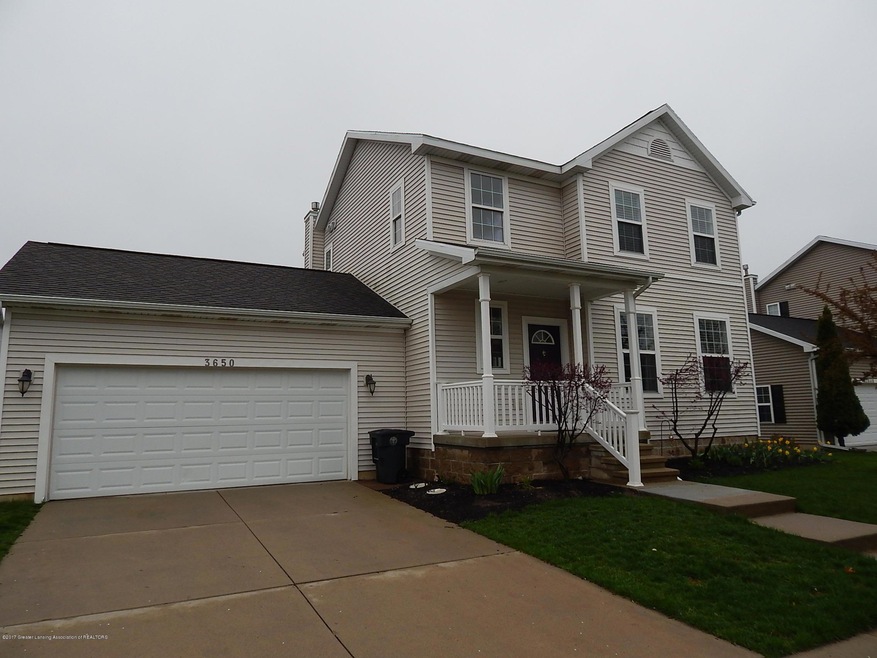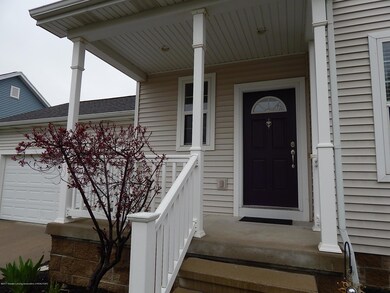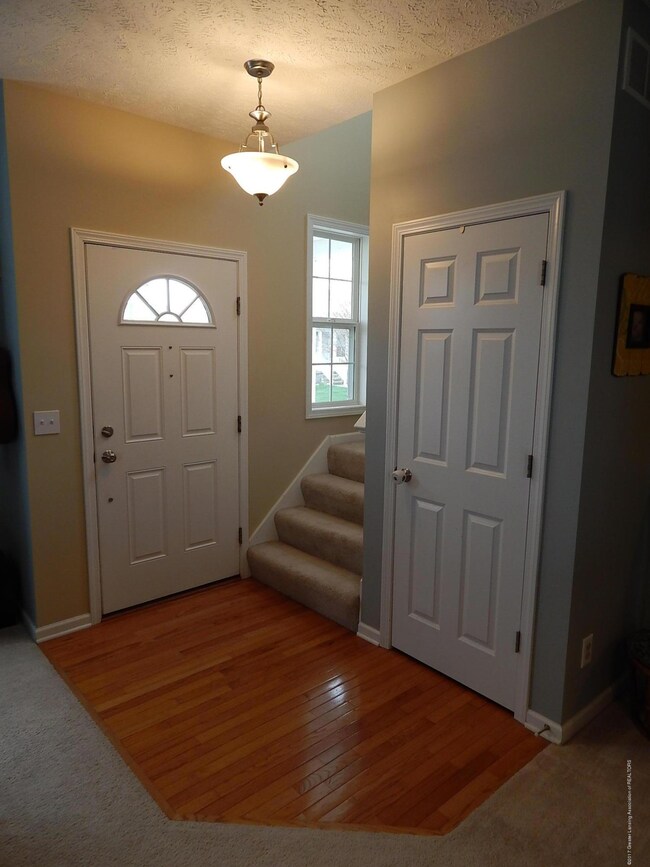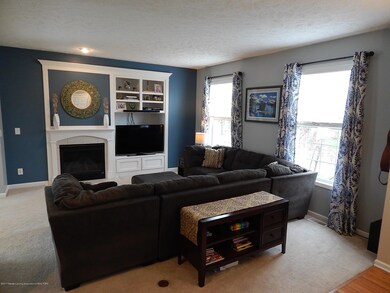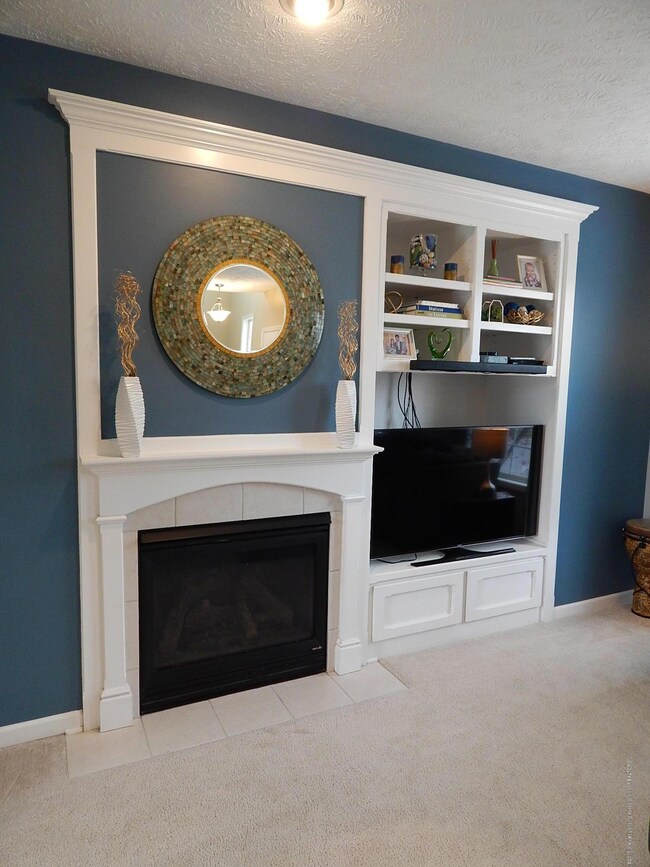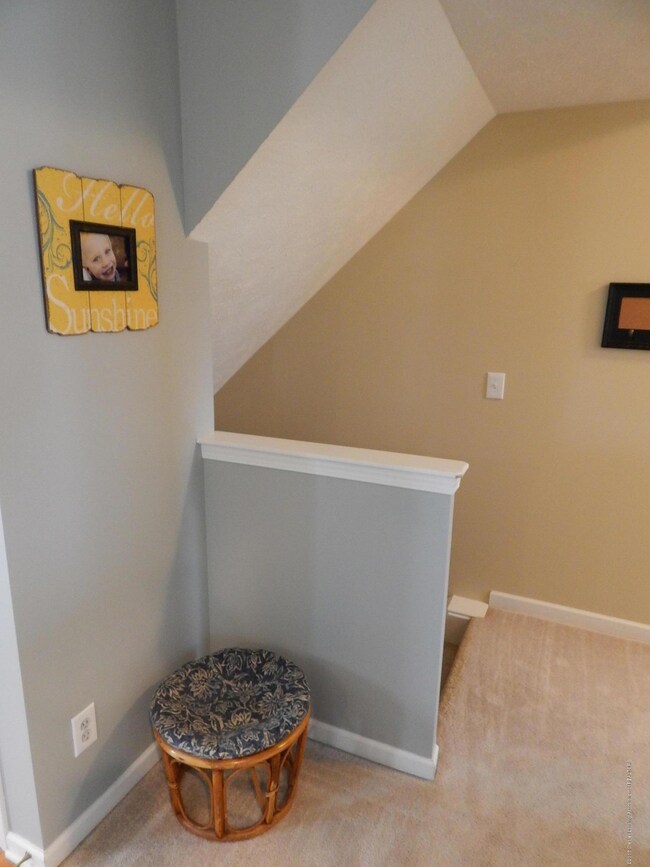
3650 Kiskadee Dr Unit 25 East Lansing, MI 48823
Highlights
- Deck
- Covered patio or porch
- Entrance Foyer
- Whitehills Elementary School Rated A
- Living Room
- Forced Air Heating and Cooling System
About This Home
As of June 2017Located in the quaint Hawk’s Nest neighborhood. This welcoming 4 bedroom 3.5 bath home is perfect for a buyer looking for charm and livability. Located next to major amenities, and easy highway access. The lofty ceilings and open floor plan make for a comfortable and inviting entry. The fireplace and grand built-in located in the family room, will warm up any chilly evening! Sizable kitchen with oversized glass sliders allow the natural light to pour right in! Finished lower level has a bedroom, full bath, and media room offering even more living and entertaining space! Upstairs you will find the master bedroom with private bath and large closet, along with two additional bedrooms. The two-car garage has plenty of storage space. All three levels provide over 2322 sq. ft. of living space. Beautiful back yard. Don't forget to enjoy the neighborhood parks nearby including a water park, walking trails, and soccer park.
Last Agent to Sell the Property
Coldwell Banker Professionals -Okemos License #6501128440 Listed on: 05/04/2017

Home Details
Home Type
- Single Family
Est. Annual Taxes
- $5,004
Year Built
- Built in 2004
Lot Details
- 8,712 Sq Ft Lot
- Lot Dimensions are 70x125
- West Facing Home
Parking
- 2 Car Garage
Home Design
- Vinyl Siding
Interior Spaces
- 2-Story Property
- Ceiling Fan
- Gas Fireplace
- Entrance Foyer
- Living Room
- Dining Room
- Fire and Smoke Detector
Kitchen
- Gas Oven
- Gas Range
- Microwave
- Dishwasher
- Laminate Countertops
- Disposal
Bedrooms and Bathrooms
- 3 Bedrooms
Laundry
- Laundry on main level
- Dryer
- Washer
Finished Basement
- Basement Fills Entire Space Under The House
- Bedroom in Basement
- Basement Window Egress
Outdoor Features
- Deck
- Covered patio or porch
Utilities
- Forced Air Heating and Cooling System
- Heating System Uses Natural Gas
- Gas Water Heater
- High Speed Internet
- Cable TV Available
Community Details
- Hawk Nest Subdivision
Ownership History
Purchase Details
Home Financials for this Owner
Home Financials are based on the most recent Mortgage that was taken out on this home.Purchase Details
Home Financials for this Owner
Home Financials are based on the most recent Mortgage that was taken out on this home.Purchase Details
Home Financials for this Owner
Home Financials are based on the most recent Mortgage that was taken out on this home.Similar Homes in the area
Home Values in the Area
Average Home Value in this Area
Purchase History
| Date | Type | Sale Price | Title Company |
|---|---|---|---|
| Warranty Deed | $215,500 | Tri County Title Agency Llc | |
| Warranty Deed | $178,000 | Diversified National Title | |
| Warranty Deed | $25,110 | -- |
Mortgage History
| Date | Status | Loan Amount | Loan Type |
|---|---|---|---|
| Open | $165,500 | New Conventional | |
| Previous Owner | $178,000 | Adjustable Rate Mortgage/ARM | |
| Previous Owner | $62,000 | Credit Line Revolving | |
| Previous Owner | $50,000 | Credit Line Revolving | |
| Previous Owner | $97,000 | Purchase Money Mortgage | |
| Previous Owner | $5,000 | Credit Line Revolving |
Property History
| Date | Event | Price | Change | Sq Ft Price |
|---|---|---|---|---|
| 06/16/2017 06/16/17 | Sold | $215,500 | +2.7% | $93 / Sq Ft |
| 04/23/2017 04/23/17 | Pending | -- | -- | -- |
| 04/20/2017 04/20/17 | For Sale | $209,900 | +17.9% | $90 / Sq Ft |
| 06/16/2014 06/16/14 | Sold | $178,000 | +1.8% | $77 / Sq Ft |
| 05/30/2014 05/30/14 | Pending | -- | -- | -- |
| 03/01/2014 03/01/14 | For Sale | $174,900 | -- | $75 / Sq Ft |
Tax History Compared to Growth
Tax History
| Year | Tax Paid | Tax Assessment Tax Assessment Total Assessment is a certain percentage of the fair market value that is determined by local assessors to be the total taxable value of land and additions on the property. | Land | Improvement |
|---|---|---|---|---|
| 2024 | $5,617 | $140,500 | $23,100 | $117,400 |
| 2023 | $5,332 | $130,900 | $0 | $0 |
| 2022 | $5,544 | $124,900 | $20,500 | $104,400 |
| 2021 | $5,388 | $117,000 | $19,000 | $98,000 |
| 2020 | $5,341 | $107,800 | $19,000 | $88,800 |
| 2019 | $5,083 | $108,700 | $19,200 | $89,500 |
| 2018 | $0 | $101,400 | $17,700 | $83,700 |
| 2017 | -- | $100,500 | $18,400 | $82,100 |
| 2016 | -- | $96,100 | $15,200 | $80,900 |
| 2015 | -- | $92,700 | $0 | $0 |
| 2011 | -- | $88,600 | $0 | $0 |
Agents Affiliated with this Home
-
Lynne VanDeventer

Seller's Agent in 2017
Lynne VanDeventer
Coldwell Banker Professionals -Okemos
(517) 492-3274
809 Total Sales
-
Kelly Hude

Buyer's Agent in 2017
Kelly Hude
RE/MAX Michigan
(517) 525-0335
137 Total Sales
-
A
Seller's Agent in 2014
Amy Sweet
RE/MAX Michigan
Map
Source: Greater Lansing Association of Realtors®
MLS Number: 215056
APN: 19-20-50-36-102-025
- 3644 Whimbrel Way Unit 81
- 609 Avocet Dr Unit 210
- 619 Willet Way
- 639 Willet Way
- 3837 Plover Place Unit 151
- 642 Anhinga Dr
- 652 Anhinga Dr
- 658 Accipiter Way
- 3953 Gallop Rd
- 3961 Mustang Rd
- 3303 Wharton St Unit 15
- 3260 Wharton St Unit 8
- 3977 Stirrup St
- 3040 Hamlet Cir
- 2772 Marfitt Rd
- 690 Aquila Dr
- 623 Aquila Dr
- 629 Aquila Dr
- 2855 E Coleman Rd
- 16736 Towar Ave
