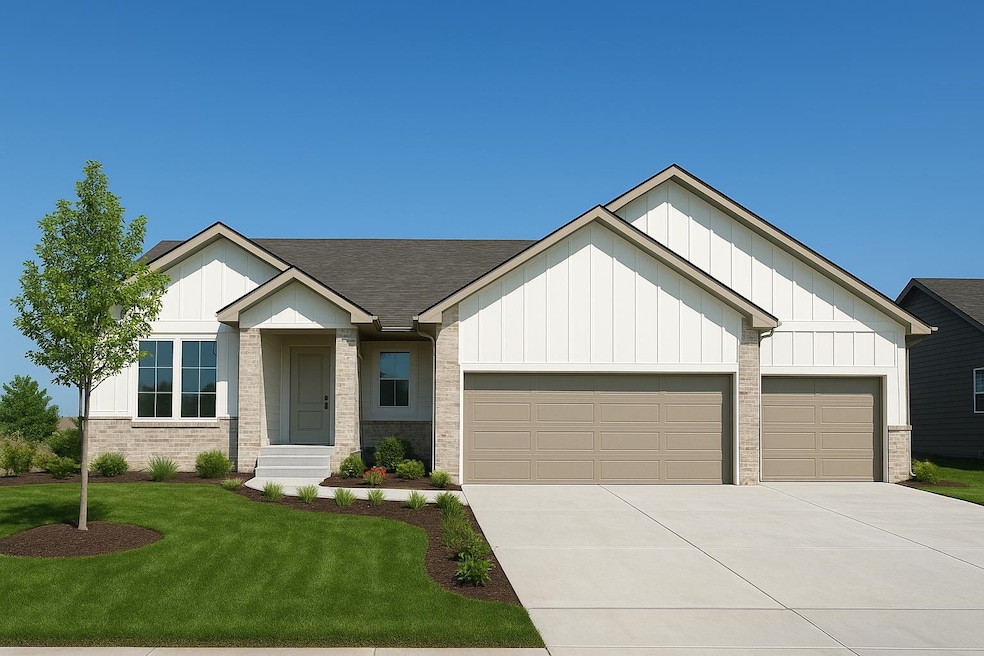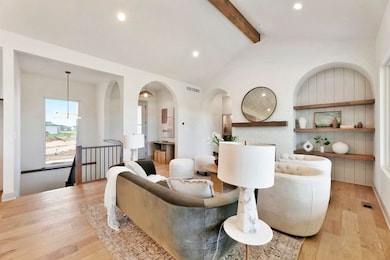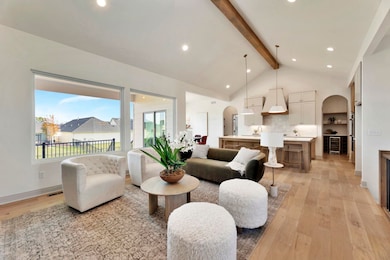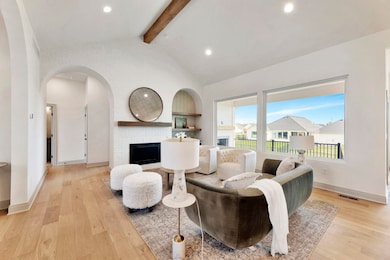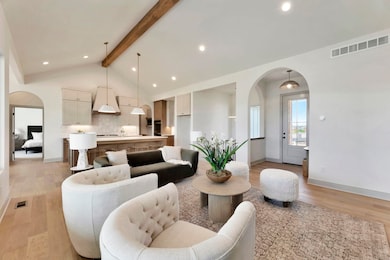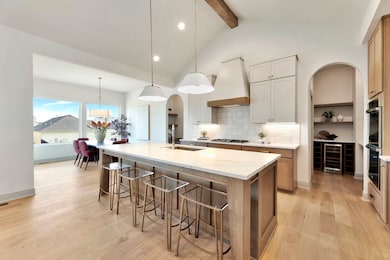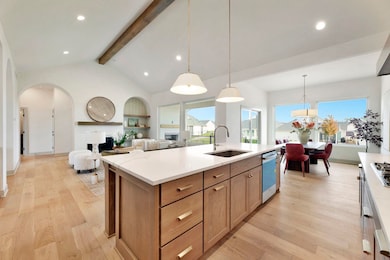3650 N Bristol Ct Wichita, KS 67226
Northeast Wichita NeighborhoodEstimated payment $4,362/month
Highlights
- Community Lake
- Wood Flooring
- Covered Patio or Porch
- Covered Deck
- Community Pool
- Jogging Path
About This Home
Modern Elegance Meets Cozy Charm! Step into luxury with this stunning brand-new home by Sharp Homes, thoughtfully designed in a captivating Modern Cottage style. Every detail of this residence has been carefully crafted to offer both beauty and functionality, creating a home that’s as inviting as it is impressive. This spacious layout features 5 generously sized bedrooms, 3 full bathrooms, and one half bath, offering plenty of room for family and guests alike. At the heart of the home, you’ll find a chef’s kitchen complete with a gas cooktop, double ovens, a stylish wine bar, and a working pantry—perfect for keeping everything organized and within reach. Enjoy seamless indoor-outdoor living with a covered lanai just off the dining room, featuring a cozy fireplace—ideal for relaxing or entertaining all year round! Downstairs, the finished basement expands your living space with a large rec room, game room, two additional bedrooms, a jack-n-jill bathroom, powder bath, and a wet bar area—an entertainer’s dream or the perfect setup for multigenerational living. This home is the perfect blend of modern design, timeless charm, and practical living spaces. Don’t miss your chance to own this one-of-a-kind home in a desirable location in the highly sought after Brookfield Addition! Schedule your private tour of 3650 Bristol Court today!
Home Details
Home Type
- Single Family
Est. Annual Taxes
- $9,538
Year Built
- Built in 2025
Lot Details
- 0.28 Acre Lot
- Sprinkler System
HOA Fees
- $88 Monthly HOA Fees
Parking
- 3 Car Garage
Home Design
- Brick Exterior Construction
- Composition Roof
Interior Spaces
- 1-Story Property
- Wet Bar
- Ceiling Fan
- Gas Fireplace
- Living Room
- Walk-Out Basement
Kitchen
- Double Oven
- Microwave
- Dishwasher
- Disposal
Flooring
- Wood
- Carpet
Bedrooms and Bathrooms
- 5 Bedrooms
- Walk-In Closet
- Spa Bath
Laundry
- Laundry Room
- Laundry on main level
- 220 Volts In Laundry
Outdoor Features
- Covered Deck
- Covered Patio or Porch
Schools
- Circle Greenwich Elementary School
- Circle High School
Utilities
- Forced Air Heating and Cooling System
- Heating System Uses Natural Gas
Listing and Financial Details
- Assessor Parcel Number 30008694
Community Details
Overview
- Association fees include recreation facility, gen. upkeep for common ar
- $300 HOA Transfer Fee
- Built by Craig Sharp Homes
- Brookfield Subdivision
- Community Lake
Recreation
- Community Playground
- Community Pool
- Jogging Path
Map
Home Values in the Area
Average Home Value in this Area
Tax History
| Year | Tax Paid | Tax Assessment Tax Assessment Total Assessment is a certain percentage of the fair market value that is determined by local assessors to be the total taxable value of land and additions on the property. | Land | Improvement |
|---|---|---|---|---|
| 2025 | $1,818 | $2,184 | $2,184 | -- |
| 2023 | $1,818 | $12 | $12 | -- |
| 2022 | $1,021 | $12 | $12 | $0 |
| 2021 | $85 | $12 | $12 | $0 |
| 2020 | $12 | $15 | $15 | $0 |
| 2019 | $2 | $15 | $15 | $0 |
| 2018 | $2 | $15 | $15 | $0 |
Property History
| Date | Event | Price | List to Sale | Price per Sq Ft | Prior Sale |
|---|---|---|---|---|---|
| 11/13/2025 11/13/25 | For Sale | $660,000 | +1220.0% | $219 / Sq Ft | |
| 02/26/2025 02/26/25 | Sold | -- | -- | -- | View Prior Sale |
| 02/26/2025 02/26/25 | For Sale | $50,000 | -- | -- |
Purchase History
| Date | Type | Sale Price | Title Company |
|---|---|---|---|
| Warranty Deed | -- | Security 1St Title |
Mortgage History
| Date | Status | Loan Amount | Loan Type |
|---|---|---|---|
| Open | $492,800 | Construction |
Source: South Central Kansas MLS
MLS Number: 664829
APN: 108340210406000
- 3662 N Bristol Ct
- 3666 N Bristol Ct
- 3646 N Bristol Ct
- 3235 N Bedford St
- 3239 N Bedford St
- 3247 N Bedford St
- 3259 N Bedford St
- 3243 N Bedford St
- 11614 E Winston St
- 3244 N Bedford St
- 3240 N Bedford St
- 3232 N Bedford St
- 11827 E Winston St
- Dearborn Plan at Brookfield - Fox Paw at Brookfield
- Avonley Plan at Brookfield - Fox Paw at Brookfield
- Mayfair Plan at Brookfield - Fox Paw at Brookfield
- Jackson Plan at Brookfield - Fox Paw at Brookfield
- Cambria Plan at Brookfield - Fox Paw at Brookfield
- Casina Plan at Brookfield - The Courtyards at Brookfield
- Promenade III Plan at Brookfield - The Courtyards at Brookfield
- 2925 N Boulder Dr
- 5120 N Cypress St Unit 5120 N CYPRESS ST. BEL AIRE KS 67226
- 5122 N Cypress St Unit 5122
- 9911 E 21st St N
- 5166 N Cypress St
- 9143 E Chris Ct
- 8220 E Oxford Cir
- 7750 E 32nd St N
- 2801 N Rock Rd
- 7627 E 37th St N
- 2280 N Tara Cir
- 3540 N Inwood St
- 8820 E Chris Ct
- 3530 N Governeour St
- 9193 N Chris
- 3737 N Rushwood St
- 2901 N Governeour St
- 7677 E 21st St N
- 1945 N Rock Rd
- 5650 N Lycee Ct
