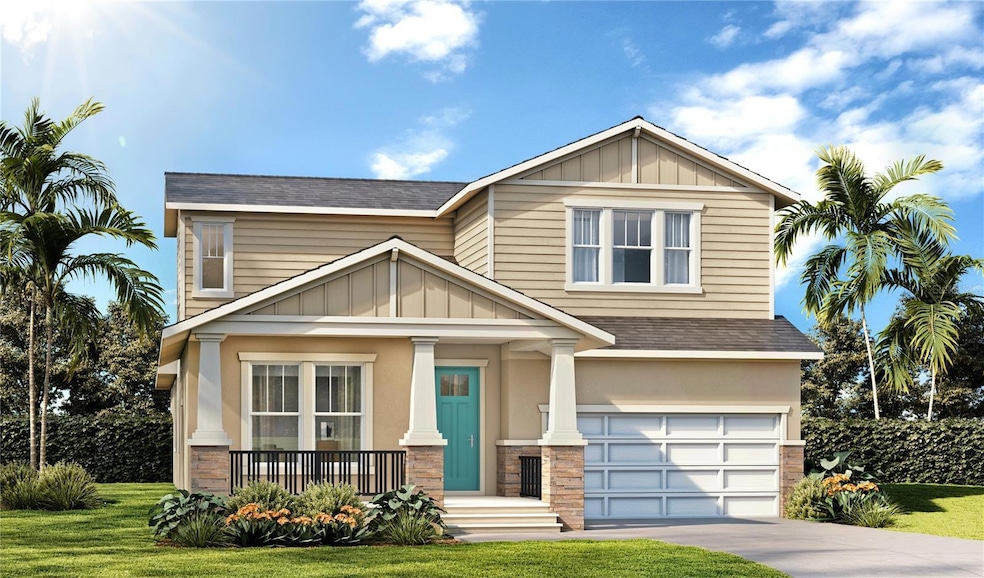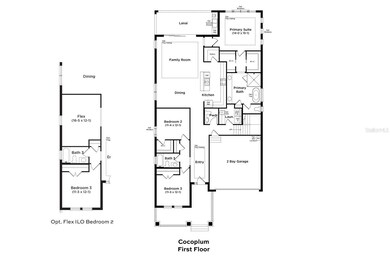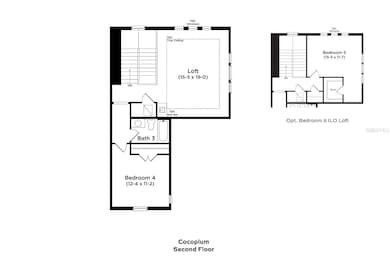3650 Rocky Island Rd New Port Richey, FL 34655
Seven Springs NeighborhoodEstimated payment $3,579/month
Highlights
- Under Construction
- Craftsman Architecture
- Loft
- In Ground Pool
- Main Floor Primary Bedroom
- High Ceiling
About This Home
Under Construction. Introducing 3650 Rocky Island Road—an exceptional Craftsman-style Cocoplum floor plan located in the sought-after Primrose at Longleaf community. With 2,802 sq. ft. of beautifully designed living space, this spacious home offers 4 bedrooms, 3.5 bathrooms, and standout features throughout. The timeless Craftsman elevation paired with the warm and inviting Macadamia exterior color creates striking curb appeal and a welcoming presence. Inside, an expansive open-concept layout seamlessly blends the gourmet kitchen, dining area, and light-filled great room—ideal for both everyday comfort and effortless entertaining. The luxurious primary suite provides a serene retreat, while additional bedrooms deliver flexibility for family, guests, or a dedicated workspace. Thoughtful design details, quality finishes, and generous living spaces elevate the home’s character and style. Step outside to your private pool, creating a true backyard oasis perfect for relaxation, hosting, or enjoying the Florida sunshine year-round. Experience elevated living at 3650 Rocky Island Road—where craftsmanship, comfort, and outdoor living come together in perfect harmony.
Listing Agent
DRB GROUP REALTY, LLC Brokerage Phone: 407-270-2747 License #3253289 Listed on: 11/25/2025
Home Details
Home Type
- Single Family
Est. Annual Taxes
- $197
Year Built
- Built in 2025 | Under Construction
Lot Details
- 6,098 Sq Ft Lot
- West Facing Home
- Level Lot
- Cleared Lot
- Landscaped with Trees
- Property is zoned MPUD
HOA Fees
- $15 Monthly HOA Fees
Parking
- 2 Car Attached Garage
- Garage Door Opener
- Driveway
Home Design
- Home is estimated to be completed on 12/17/25
- Craftsman Architecture
- Bi-Level Home
- Slab Foundation
- Frame Construction
- Shingle Roof
- Concrete Siding
- Stone Siding
- Vinyl Siding
- HardiePlank Type
- Stucco
Interior Spaces
- 2,802 Sq Ft Home
- Crown Molding
- Tray Ceiling
- High Ceiling
- Ceiling Fan
- Sliding Doors
- Living Room
- Loft
Kitchen
- Built-In Oven
- Cooktop with Range Hood
- Microwave
- Ice Maker
- Dishwasher
- Stone Countertops
- Disposal
Flooring
- Carpet
- Tile
- Luxury Vinyl Tile
Bedrooms and Bathrooms
- 4 Bedrooms
- Primary Bedroom on Main
- Walk-In Closet
Laundry
- Laundry Room
- Dryer
- Washer
Home Security
- Smart Home
- Hurricane or Storm Shutters
Eco-Friendly Details
- Energy-Efficient Windows with Low Emissivity
- Reclaimed Water Irrigation System
- Gray Water System
Outdoor Features
- In Ground Pool
- Exterior Lighting
- Rain Gutters
Schools
- Longleaf Elementary School
- River Ridge Middle School
- River Ridge High School
Utilities
- Central Heating and Cooling System
- Heat Pump System
- Underground Utilities
- Electric Water Heater
- High Speed Internet
Listing and Financial Details
- Home warranty included in the sale of the property
- Visit Down Payment Resource Website
- Legal Lot and Block 10 / 1
- Assessor Parcel Number 19-26-17-0100-00100-0100
- $3,349 per year additional tax assessments
Community Details
Overview
- Association fees include pool
- Longleaf Neighborhood Association, Phone Number (813) 797-7851
- Built by DRB Homes
- Longleaf Neighborhood Four Phase I Subdivision, Cocoplum Floorplan
- The community has rules related to deed restrictions
Amenities
- Community Mailbox
Recreation
- Community Playground
- Community Pool
- Dog Park
- Trails
Map
Home Values in the Area
Average Home Value in this Area
Tax History
| Year | Tax Paid | Tax Assessment Tax Assessment Total Assessment is a certain percentage of the fair market value that is determined by local assessors to be the total taxable value of land and additions on the property. | Land | Improvement |
|---|---|---|---|---|
| 2025 | $201 | $36,548 | $36,548 | -- |
| 2024 | $201 | $11,878 | $11,878 | -- |
Property History
| Date | Event | Price | List to Sale | Price per Sq Ft |
|---|---|---|---|---|
| 11/25/2025 11/25/25 | Pending | -- | -- | -- |
| 11/25/2025 11/25/25 | For Sale | $673,852 | -- | $240 / Sq Ft |
Purchase History
| Date | Type | Sale Price | Title Company |
|---|---|---|---|
| Special Warranty Deed | $735,000 | None Listed On Document | |
| Special Warranty Deed | $735,000 | None Listed On Document |
Source: Stellar MLS
MLS Number: TB8450771
APN: 19-26-17-0100-00100-0100
- 3624 Rocky Island Rd
- 3686 Rocky Island Rd
- 3588 Rocky Island Rd
- 3712 Rocky Island Rd
- 3728 Rocky Island Rd
- 3548 Rocky Island Rd
- 3536 Rocky Island Rd
- Aster Plan at Longleaf - Primrose at Longleaf
- Bromeliad Plan at Longleaf - Primrose at Longleaf
- Cocoplum Plan at Longleaf - Primrose at Longleaf
- 10858 Fanning Springs Ln
- 10820 Fanning Springs Ln
- Willow Plan at Longleaf - The Havens
- Sycamore Plan at Longleaf - The Townes
- Buckthorn Plan at Longleaf - The Townes
- Magnolia Plan at Longleaf - The Havens
- Hickory Plan at Longleaf - The Havens
- Cypress Plan at Longleaf - The Townes
- 10835 Fanning Springs Ln
- 3506 Albritton St



