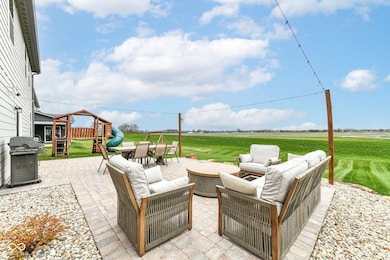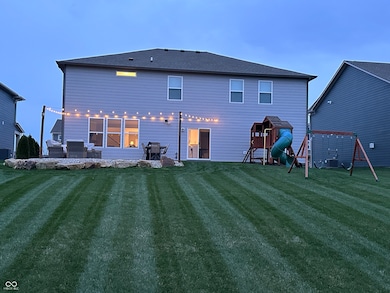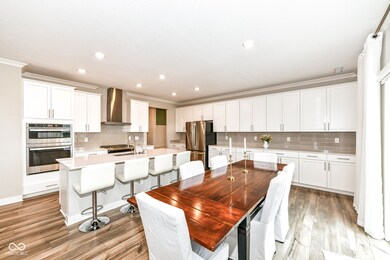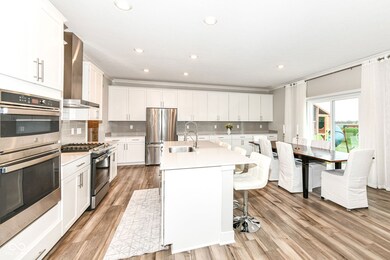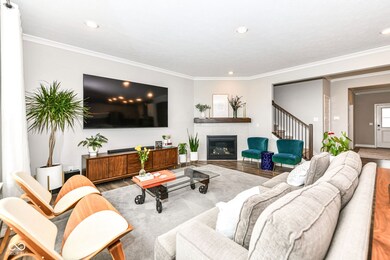
3650 Tipperlin Rd Bargersville, IN 46106
Estimated payment $3,408/month
Highlights
- Craftsman Architecture
- Cathedral Ceiling
- Breakfast Bar
- Union Elementary School Rated A-
- 3 Car Attached Garage
- Patio
About This Home
Welcome to your dream home! Nestled in the desirable Bargersville community and within the highly acclaimed Center grove school district, this exquisite five-bedroom, four-and-a-half-bath residence offers the perfect blend of luxury and comfort. Upon entering, you are greeted by an inviting foyer that leads to a spacious open-concept living area, perfect for entertaining. The heart of this home is the gourmet kitchen, featuring stainless steel appliances, quartz countertops, a large center island, and ample cabinetry, making it a chef's paradise. Adjacent to the kitchen is a cozy dining area that overlooks the expansive backyard, providing an ideal setting for family gatherings or casual meals. The master suite is a true retreat, equipped with a generous walk-in closet and a beautifully appointed en-suite bath that boasts dual vanities, and a large shower. Each additional bedroom is spacious, with easy access to modern bathrooms. The home features a downstairs guest en suite for those out-of-town guests. Step outside to discover a large backyard oasis that offers endless possibilities. Whether you envision hosting summer barbecues or creating a play area for children, this outdoor space is ready for your personal touch. Located in a friendly neighborhood with access to top-notch local amenities, parks, and the highly regarded Center grove schools, this home is perfect for families looking for a vibrant community. Don't miss this opportunity to own a piece of Bargersville luxury. Schedule your private showing today! OPEN HOUSE 5/3 from 11-1 PM Seller offering 5000.00 seller concessions
Last Listed By
Sunrise Real Estate Brokerage Email: dawnnwhitaker@gmail.com License #RB14038761 Listed on: 04/10/2025
Home Details
Home Type
- Single Family
Est. Annual Taxes
- $2,786
Year Built
- Built in 2022
Lot Details
- 0.26 Acre Lot
- Landscaped with Trees
HOA Fees
- $53 Monthly HOA Fees
Parking
- 3 Car Attached Garage
Home Design
- Craftsman Architecture
- Brick Exterior Construction
- Slab Foundation
- Cement Siding
Interior Spaces
- 2-Story Property
- Cathedral Ceiling
- Gas Log Fireplace
- Laundry on upper level
Kitchen
- Breakfast Bar
- Gas Cooktop
- Dishwasher
- Disposal
Flooring
- Carpet
- Laminate
- Ceramic Tile
Bedrooms and Bathrooms
- 5 Bedrooms
- Dual Vanity Sinks in Primary Bathroom
Schools
- Walnut Grove Elementary School
- Center Grove Middle School Central
- Center Grove High School
Additional Features
- Patio
- Electric Water Heater
Community Details
- Association fees include clubhouse, irrigation, maintenance, parkplayground
- Association Phone (317) 570-4358
- Morningside Subdivision
- Property managed by kirkpatric
Listing and Financial Details
- Tax Lot 280
- Assessor Parcel Number 410426031017000039
Map
Home Values in the Area
Average Home Value in this Area
Tax History
| Year | Tax Paid | Tax Assessment Tax Assessment Total Assessment is a certain percentage of the fair market value that is determined by local assessors to be the total taxable value of land and additions on the property. | Land | Improvement |
|---|---|---|---|---|
| 2024 | $4,386 | $438,600 | $80,000 | $358,600 |
| 2023 | $2,785 | $278,500 | $80,000 | $198,500 |
Property History
| Date | Event | Price | Change | Sq Ft Price |
|---|---|---|---|---|
| 06/01/2025 06/01/25 | For Sale | $559,000 | 0.0% | $156 / Sq Ft |
| 05/19/2025 05/19/25 | Pending | -- | -- | -- |
| 05/09/2025 05/09/25 | Price Changed | $559,000 | -3.1% | $156 / Sq Ft |
| 04/30/2025 04/30/25 | Price Changed | $577,000 | -2.2% | $161 / Sq Ft |
| 04/10/2025 04/10/25 | For Sale | $589,900 | +22.9% | $165 / Sq Ft |
| 03/22/2023 03/22/23 | Sold | $480,000 | -3.8% | $137 / Sq Ft |
| 02/19/2023 02/19/23 | Pending | -- | -- | -- |
| 01/13/2023 01/13/23 | For Sale | $499,000 | -- | $143 / Sq Ft |
Purchase History
| Date | Type | Sale Price | Title Company |
|---|---|---|---|
| Special Warranty Deed | $480,000 | -- |
Mortgage History
| Date | Status | Loan Amount | Loan Type |
|---|---|---|---|
| Open | $410,000 | New Conventional |
Similar Homes in Bargersville, IN
Source: MIBOR Broker Listing Cooperative®
MLS Number: 22031637
APN: 41-04-26-031-017.000-039
- 3650 Tipperlin Rd
- 981 Mound St
- 928 Ridge Rock Ln
- 0 S State Rd Unit MBR22009150
- 5189 Abbeygate Blvd
- 5750 W Road 300 N
- 5188 Abbeygate Blvd
- 3706 Andean Dr
- 3694 Andean Dr
- 3718 Andean Dr
- 4370 Red Pine Dr
- 4390 Red Pine Dr
- 3695 Pinnacle Dr
- 3749 Pinnacle Dr
- 4340 Pine Bluff Dr
- 4348 Pine Bluff Dr
- 491 Westview Dr
- 3671 Pinnacle Dr
- 34 Westview Place
- 3899 Chapel Hill Ct

