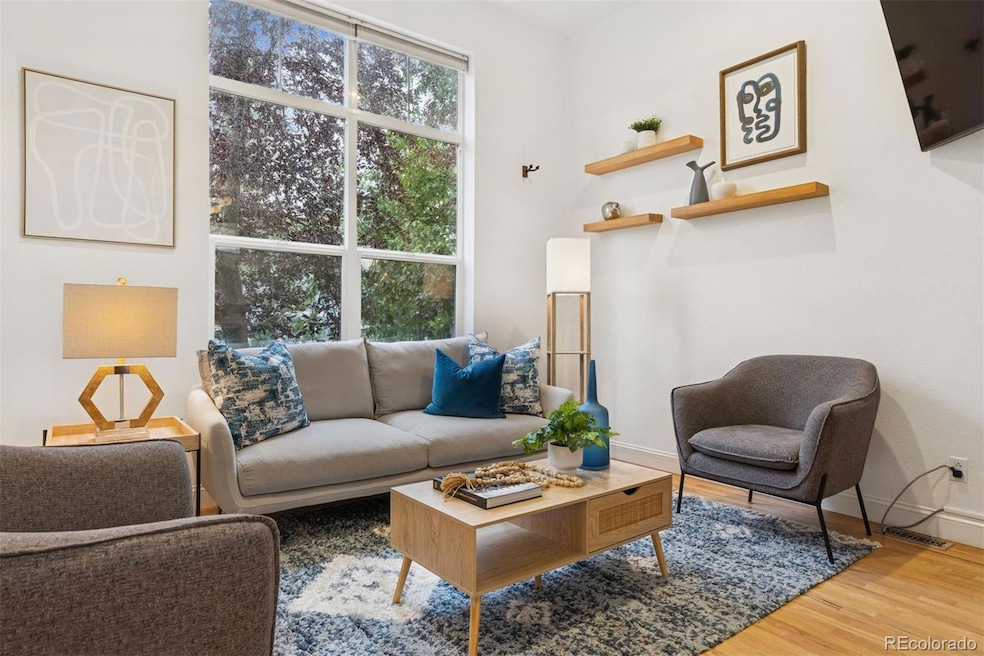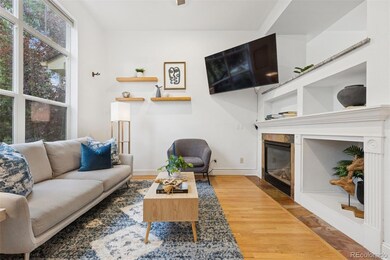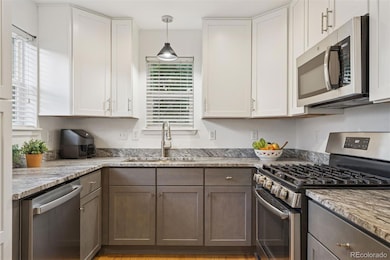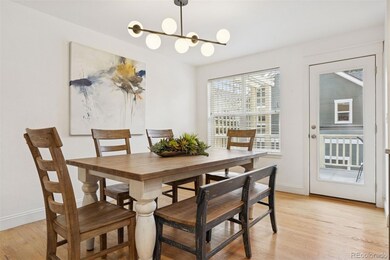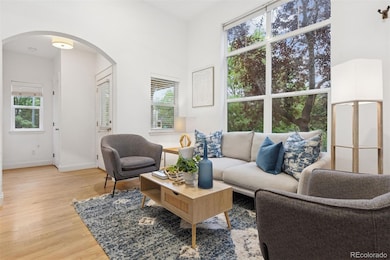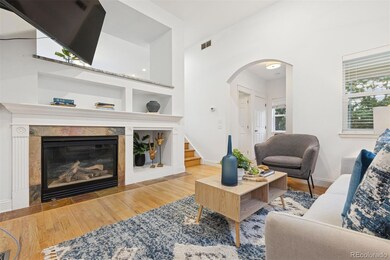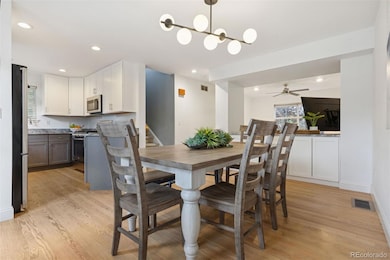3650 Utica St Unit 1 Denver, CO 80212
West Highland NeighborhoodEstimated payment $4,726/month
Highlights
- Deck
- Wood Flooring
- 2 Car Attached Garage
- Skinner Middle School Rated 9+
- End Unit
- Living Room
About This Home
Welcome to 3650 Utica #1, a thoughtfully updated end-unit townhome in one of Denver’s most sought-after locations. With three bedrooms, three bathrooms, and inviting outdoor living, this home offers comfort, style, and connection to the vibrant Tennyson corridor.
The remodeled kitchen is a true highlight, featuring brand-new upper and lower cabinetry, leathered granite countertops, and a stainless steel single-basin sink perfectly positioned beneath a window that frames the pergola and park across the street. Seamless indoor-outdoor flow extends to a spacious deck off the dining area, ideal for entertaining or quiet evenings at home.
Hardwood floors grace the main level, while the upper level showcases a serene primary suite. A vaulted ceiling with a wood beam detail and a new designer fan add architectural character, complemented by the updated en-suite bath with dual sinks, striking hexagon floor tile, and a walk-in shower lined with coordinating smaller-format hex tiles. The secondary bathroom has been stylishly refreshed with a new tub/shower combo, tile, sink, and toilet. A third bath on the main level enhances convenience for guests.
Practicality meets design with clever storage solutions, including pullout drawers throughout cabinetry. Beyond the front door, enjoy the lush communal lawn—perfect for pets or gatherings.
Situated just blocks from 38th and Tennyson, this home places you within minutes of beloved neighborhood destinations such as American Elm, Hey Kiddo, Tatarian, Ohana Yoga + Barre, and Alchemy. A rare combination of thoughtful upgrades, functional design, and an A+ location, 3650 Utica offers the best of Northwest Denver living.
Listing Agent
LIV Sotheby's International Realty Brokerage Email: mweiss@livsothebysrealty.com,303-229-0652 License #100042195 Listed on: 09/05/2025

Co-Listing Agent
LIV Sotheby's International Realty Brokerage Email: mweiss@livsothebysrealty.com,303-229-0652 License #557745
Townhouse Details
Home Type
- Townhome
Est. Annual Taxes
- $2,866
Year Built
- Built in 1999
HOA Fees
- $534 Monthly HOA Fees
Parking
- 2 Car Attached Garage
Home Design
- Frame Construction
- Composition Roof
Interior Spaces
- 3-Story Property
- Gas Fireplace
- Window Treatments
- Living Room
- Dining Room
Kitchen
- Oven
- Microwave
- Dishwasher
Flooring
- Wood
- Carpet
Bedrooms and Bathrooms
- 3 Bedrooms
Laundry
- Laundry Room
- Dryer
Basement
- Basement Fills Entire Space Under The House
- 1 Bedroom in Basement
Home Security
Schools
- Edison Elementary School
- Skinner Middle School
- North High School
Utilities
- Forced Air Heating and Cooling System
- Cable TV Available
Additional Features
- Deck
- End Unit
Listing and Financial Details
- Exclusions: Staging items and Seller's Personal Property
- Assessor Parcel Number 2302-43-012
Community Details
Overview
- Association fees include reserves, maintenance structure
- Highlands Garden Village Association, Phone Number (303) 980-0700
- West Highland Subdivision
Recreation
- Park
Security
- Fire and Smoke Detector
Map
Home Values in the Area
Average Home Value in this Area
Tax History
| Year | Tax Paid | Tax Assessment Tax Assessment Total Assessment is a certain percentage of the fair market value that is determined by local assessors to be the total taxable value of land and additions on the property. | Land | Improvement |
|---|---|---|---|---|
| 2024 | $2,866 | $36,190 | $3,690 | $32,500 |
| 2023 | $2,804 | $36,190 | $3,690 | $32,500 |
| 2022 | $2,569 | $32,310 | $6,030 | $26,280 |
| 2021 | $2,569 | $33,240 | $6,210 | $27,030 |
| 2020 | $2,339 | $31,520 | $6,210 | $25,310 |
| 2019 | $2,273 | $31,520 | $6,210 | $25,310 |
| 2018 | $2,428 | $31,380 | $4,590 | $26,790 |
| 2017 | $2,420 | $31,380 | $4,590 | $26,790 |
| 2016 | $2,317 | $28,410 | $4,609 | $23,801 |
| 2015 | $2,220 | $28,410 | $4,609 | $23,801 |
| 2014 | $1,806 | $21,740 | $3,256 | $18,484 |
Property History
| Date | Event | Price | List to Sale | Price per Sq Ft | Prior Sale |
|---|---|---|---|---|---|
| 09/05/2025 09/05/25 | For Sale | $750,000 | +7.9% | $577 / Sq Ft | |
| 05/28/2024 05/28/24 | Sold | $695,000 | -2.1% | $501 / Sq Ft | View Prior Sale |
| 04/25/2024 04/25/24 | For Sale | $710,000 | -- | $512 / Sq Ft |
Purchase History
| Date | Type | Sale Price | Title Company |
|---|---|---|---|
| Special Warranty Deed | $695,000 | None Listed On Document | |
| Warranty Deed | $325,000 | Land Title Guarantee Company | |
| Warranty Deed | $295,000 | Landamerica | |
| Warranty Deed | $278,000 | Landamerica | |
| Corporate Deed | $193,063 | Land Title |
Mortgage History
| Date | Status | Loan Amount | Loan Type |
|---|---|---|---|
| Previous Owner | $292,500 | New Conventional | |
| Previous Owner | $195,000 | Purchase Money Mortgage | |
| Previous Owner | $222,400 | Purchase Money Mortgage | |
| Previous Owner | $154,450 | No Value Available |
Source: REcolorado®
MLS Number: 9881347
APN: 2302-43-012
- 4720 W 37th Ave Unit 29
- 3845 Utica St
- 4430 W 35th Ave Unit 3
- 4430 W 35th Ave Unit 11
- 4735 W 38th Ave
- 3422 Utica St
- 3841 Stuart St
- 4640 W 39th Ave
- 3835 N Raleigh St
- 4410 W 34th Ave
- 3820 Xavier St
- 2611 Stuart St
- 3779 Quitman St
- 3303 Tennyson St
- 3711 Yates St
- 3784 Quitman St
- 3865 Xavier St
- 3960 Winona Ct
- 3963 Utica St
- 4638 W 33rd Ave
- 4521 W 36th Ave
- 4561 W 38th Ave
- 4716 W 36th Ave
- 4618 W 35th Ave
- 3860 Tennyson St
- 3912 Utica St
- 3702 Quitman St
- 5019 W 34th Ave Unit B
- 5090 W 36th Ave
- 3400 Sheridan Blvd
- 3519 Newton St
- 4031 W 32nd Ave Unit B
- 3475 Ames St Unit C
- 4195 Zenobia St
- 4390 Tennyson St
- 3550 W 38th Ave
- 4415 Stuart St
- 4431 Tennyson St
- 3448 W 36th Ave
- 4433 Wolff St
