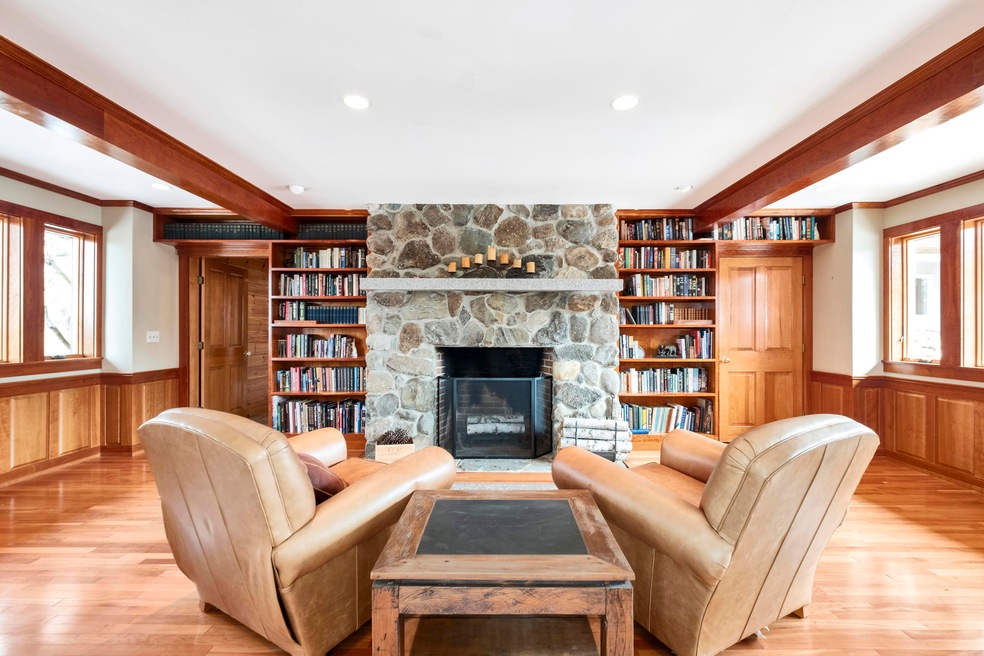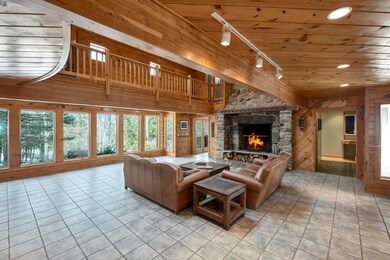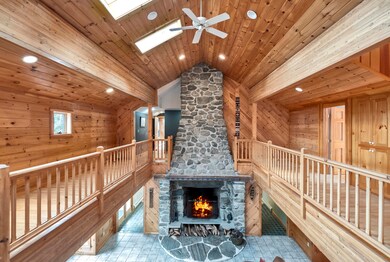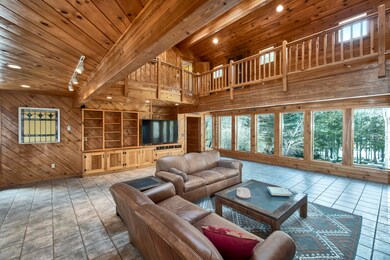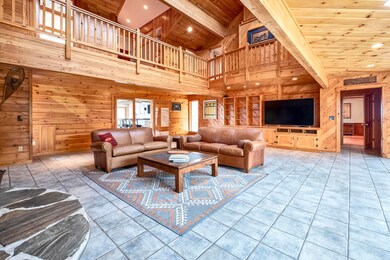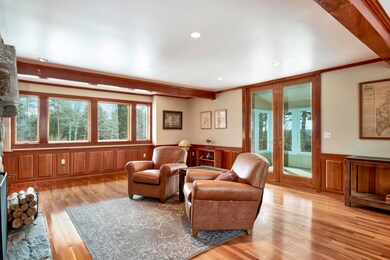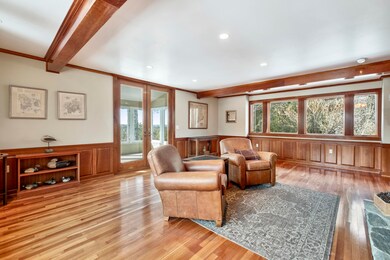
$849,000
- 4 Beds
- 3 Baths
- 2,647 Sq Ft
- 881 Bremen Rd
- Waldoboro, ME
Welcome to this remarkable 1880 farmhouse nestled in Waldoboro, Maine. This home blends historic appeal with modern amenities, featuring an updated kitchen with unique black granite counters, first-floor laundry, and three renovated bathrooms. Each room showcases original historical features that have been meticulously preserved, including wainscoting, custom wallpaper details, beadboard, and
Jennifer Wais Keller Williams Realty
