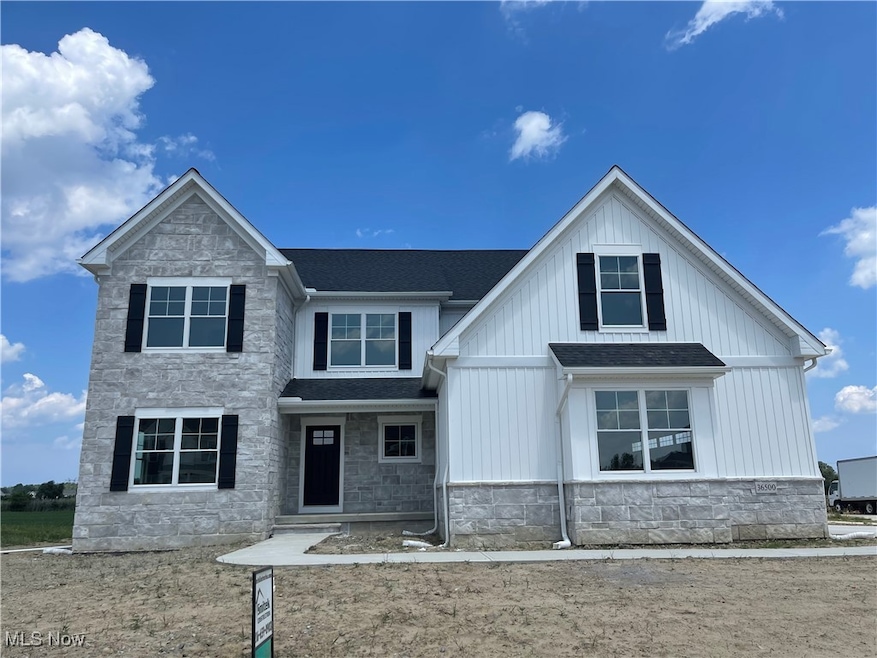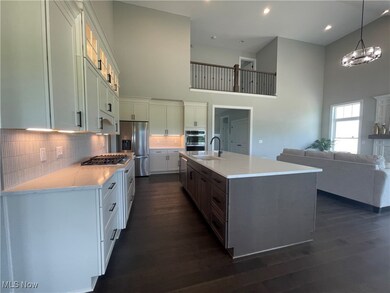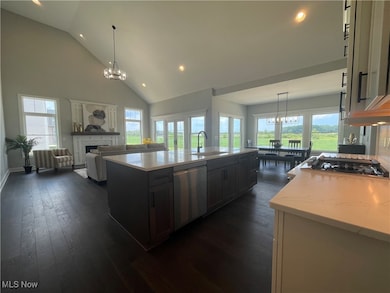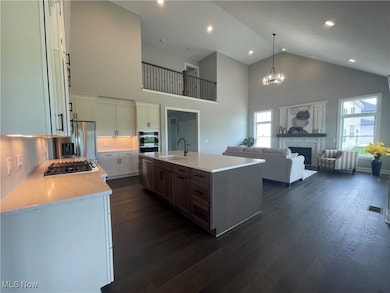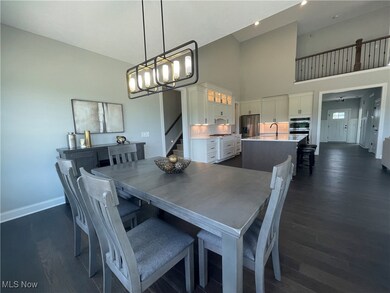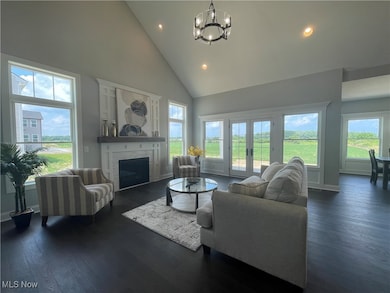
36500 W Shore North Ridgeville, OH 44039
Estimated payment $4,748/month
Highlights
- New Construction
- Open Floorplan
- High Ceiling
- In Ground Pool
- Cape Cod Architecture
- Stone Countertops
About This Home
OPEN SUNDAY 1-3 First FLoor Master suite with glamour bath. Trayed ceilings, dual sinks, tile shower and finished closet with shelving. This open floor plan boasts a first floor office or hobby room, half bath, First floor office or den, mud room and laundry room. Open Kitchen to great room and dining room. French doors to back porch. Three large bedrooms on the second floor with 2 full baths. Great closet space through out. Finshed lower level with 1/2 bath. Smitek Builders presents this new to the market never lived in. No waiting to build move right in! Quality construction!
Listing Agent
The Advantage in Real Estate Brokerage Email: 440-554-2260, sandymaline@gmail.com License #320003 Listed on: 07/12/2025
Home Details
Home Type
- Single Family
Year Built
- Built in 2025 | New Construction
Lot Details
- 0.33 Acre Lot
- Lot Dimensions are 95 x 152
HOA Fees
- $46 Monthly HOA Fees
Parking
- 3 Car Attached Garage
- Garage Door Opener
- Driveway
Home Design
- Cape Cod Architecture
- Contemporary Architecture
- Modern Architecture
- Bungalow
- Stone Siding
- Vinyl Siding
- Concrete Perimeter Foundation
Interior Spaces
- 2-Story Property
- Open Floorplan
- Built-In Features
- Coffered Ceiling
- High Ceiling
- Recessed Lighting
- Fireplace Features Blower Fan
- Partially Finished Basement
Kitchen
- Built-In Oven
- Range
- Microwave
- Dishwasher
- Stone Countertops
Bedrooms and Bathrooms
- 4 Bedrooms | 1 Main Level Bedroom
- Walk-In Closet
- 5 Bathrooms
Home Security
- Home Security System
- Fire and Smoke Detector
Pool
- In Ground Pool
- Outdoor Pool
Utilities
- Central Air
- Heating System Uses Gas
Listing and Financial Details
- Home warranty included in the sale of the property
- Assessor Parcel Number 07-00-030-000-314
Community Details
Overview
- Association fees include pool(s), recreation facilities, reserve fund
- North Ridge Point Association
- North Ridge Pointe Sub Subdivision
Recreation
- Tennis Courts
- Community Playground
- Community Pool
- Park
Map
Home Values in the Area
Average Home Value in this Area
Property History
| Date | Event | Price | Change | Sq Ft Price |
|---|---|---|---|---|
| 07/15/2025 07/15/25 | Pending | -- | -- | -- |
| 07/12/2025 07/12/25 | For Sale | $719,000 | -- | $204 / Sq Ft |
Similar Homes in the area
Source: MLS Now
MLS Number: 5139374
- 36392 Capri Ln
- 36425 Capri Ln
- 36248 W Shore Pkwy
- 36232 W Shore Pkwy
- 36318 Thornbury St
- 36649 Rummel Mill Dr
- 37591 Stoney Lake Dr
- 36793 Rummel Mill Dr
- 36605 Barkhurst Mill Dr
- 36351 Mills Rd
- 36339 Mills Rd
- 5499 Avon Belden Rd
- 36153 Waterscape Ct
- 37325 Sugar Creek Ln
- 36189 Waterscape Ct
- 5020 Avon Belden Rd
- 5817 W Breezeway Dr
- 6231 Dogwood Ln
- 6179 Greenview Trail
- 37961 Avalon Dr
