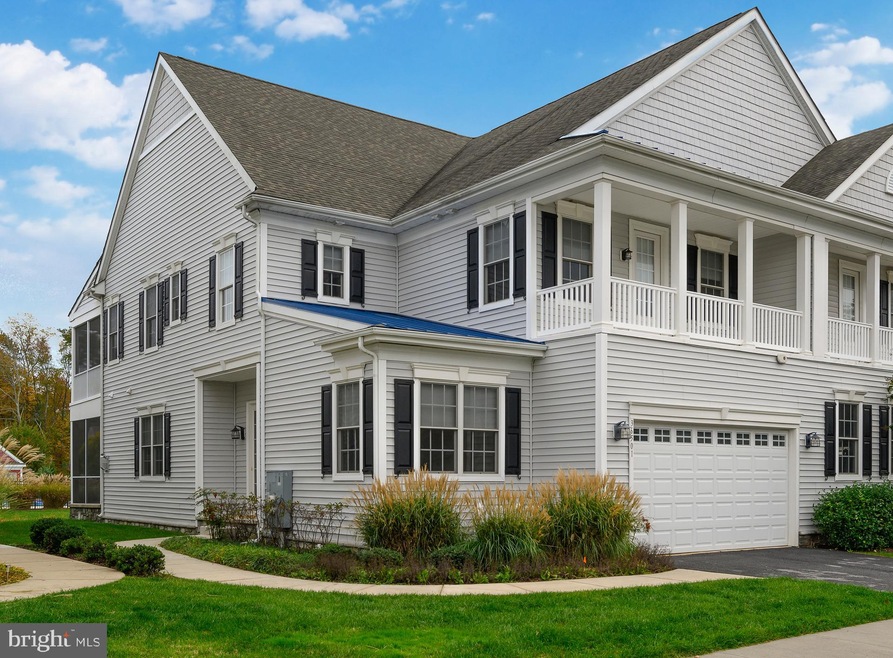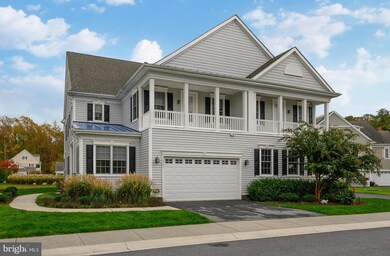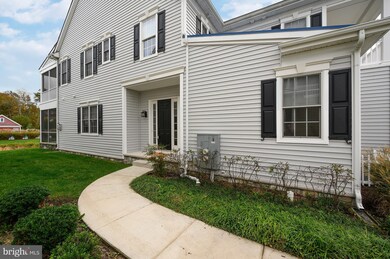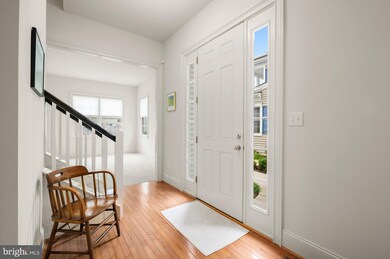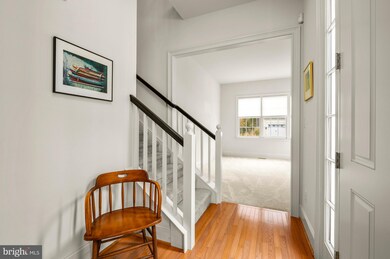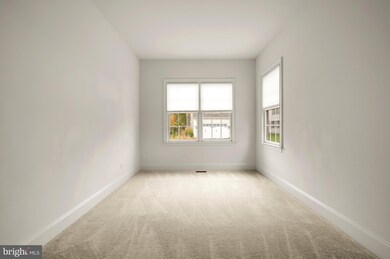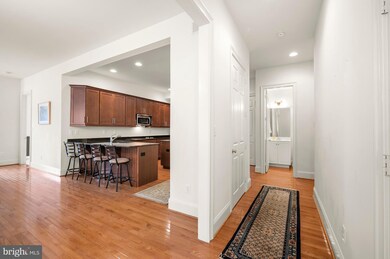36501 Warwick Dr Unit 45A Rehoboth Beach, DE 19971
Highlights
- Gourmet Kitchen
- 25.66 Acre Lot
- Deck
- Rehoboth Elementary School Rated A
- Carriage House
- Wood Flooring
About This Home
As of August 2020This spacious 4 bedroom, 4.5 bathroom carriage home is located in the beautiful community of The Seasons in Rehoboth Beach! This home overlooks a pond and features a 1st floor master bedroom, screened porch, 2 car garage and additional bedrooms upstairs. The open kitchen features granite countertops with a double wall oven making it the perfect space for entertaining. Surrounded by trees and beautiful coastal marshes, The Seasons provides a tranquil setting but is still just minutes to downtown Rehoboth Beach, the Boardwalk, and all of the restaurants and tax-free shopping on Coastal Highway!
Last Agent to Sell the Property
Long & Foster Real Estate, Inc. License #RS-0020030

Townhouse Details
Home Type
- Townhome
Est. Annual Taxes
- $1,822
Year Built
- Built in 2010
Lot Details
- Sprinkler System
- Property is in very good condition
HOA Fees
- $321 Monthly HOA Fees
Parking
- 2 Car Attached Garage
- Front Facing Garage
Home Design
- Semi-Detached or Twin Home
- Carriage House
- Coastal Architecture
- Frame Construction
- Architectural Shingle Roof
Interior Spaces
- 3,150 Sq Ft Home
- Property has 2 Levels
- Partially Furnished
- Ceiling Fan
- Corner Fireplace
- Window Treatments
- Crawl Space
- Home Security System
Kitchen
- Gourmet Kitchen
- Built-In Oven
- Cooktop
- Built-In Microwave
- Dishwasher
- Stainless Steel Appliances
- Upgraded Countertops
- Disposal
Flooring
- Wood
- Carpet
Bedrooms and Bathrooms
- En-Suite Bathroom
Laundry
- Laundry on main level
- Dryer
- Washer
Outdoor Features
- Balcony
- Deck
- Porch
Utilities
- Forced Air Heating and Cooling System
- Heating System Powered By Owned Propane
- Private Water Source
- Water Heater
- Cable TV Available
Listing and Financial Details
- Assessor Parcel Number 334-19.00-14.00-45A
Community Details
Overview
- $1,000 Capital Contribution Fee
- Association fees include common area maintenance, lawn maintenance, snow removal, pool(s), road maintenance
- $175 Other One-Time Fees
- Hps Management HOA
- Seasons Subdivision
Recreation
- Community Pool
Ownership History
Purchase Details
Home Financials for this Owner
Home Financials are based on the most recent Mortgage that was taken out on this home.Purchase Details
Home Financials for this Owner
Home Financials are based on the most recent Mortgage that was taken out on this home.Map
Home Values in the Area
Average Home Value in this Area
Purchase History
| Date | Type | Sale Price | Title Company |
|---|---|---|---|
| Deed | $500,000 | None Available | |
| Deed | $449,900 | -- |
Mortgage History
| Date | Status | Loan Amount | Loan Type |
|---|---|---|---|
| Open | $398,800 | Stand Alone Refi Refinance Of Original Loan |
Property History
| Date | Event | Price | Change | Sq Ft Price |
|---|---|---|---|---|
| 08/21/2020 08/21/20 | Sold | $500,000 | -2.0% | $159 / Sq Ft |
| 07/03/2020 07/03/20 | Pending | -- | -- | -- |
| 10/31/2019 10/31/19 | For Sale | $510,000 | +2.0% | $162 / Sq Ft |
| 11/27/2012 11/27/12 | Sold | $499,900 | 0.0% | $170 / Sq Ft |
| 11/02/2012 11/02/12 | Pending | -- | -- | -- |
| 08/19/2010 08/19/10 | For Sale | $499,900 | -- | $170 / Sq Ft |
Tax History
| Year | Tax Paid | Tax Assessment Tax Assessment Total Assessment is a certain percentage of the fair market value that is determined by local assessors to be the total taxable value of land and additions on the property. | Land | Improvement |
|---|---|---|---|---|
| 2024 | $1,912 | $38,250 | $0 | $38,250 |
| 2023 | $1,911 | $38,250 | $0 | $38,250 |
| 2022 | $1,844 | $38,250 | $0 | $38,250 |
| 2021 | $1,825 | $38,250 | $0 | $38,250 |
| 2020 | $1,822 | $38,250 | $0 | $38,250 |
| 2019 | $1,824 | $38,250 | $0 | $38,250 |
| 2018 | $1,708 | $38,900 | $0 | $0 |
| 2017 | $1,636 | $38,900 | $0 | $0 |
| 2016 | $1,560 | $39,050 | $0 | $0 |
| 2015 | $1,492 | $39,100 | $0 | $0 |
| 2014 | $1,485 | $39,200 | $0 | $0 |
Source: Bright MLS
MLS Number: DESU150170
APN: 334-19.00-14.00-45A
- 36347 Warwick Dr Unit 59B
- 36354 Warwick Dr
- 25 W Side Dr
- 42 Branchwood Dr
- 37 Branchwood Dr Unit 13034
- 6 Sunnyfield Rd Unit E-5
- 21518 Catalina Cir Unit B12
- 22 Sheffield Rd
- 21205 M St Unit M-32
- 16 Sheffield Rd
- 21552 Catalina Cir
- 51 Branchwood Dr Unit B-13
- 21239 N St
- 601 Country Club Rd
- 25 Baybreeze Rd Unit C-29
- 21326 Point Cir
- 21256 M St Unit 36659
- 21311 Catalina Cir Unit A10
- 76 Branchwood Dr Unit 18843
- 21234 G St
