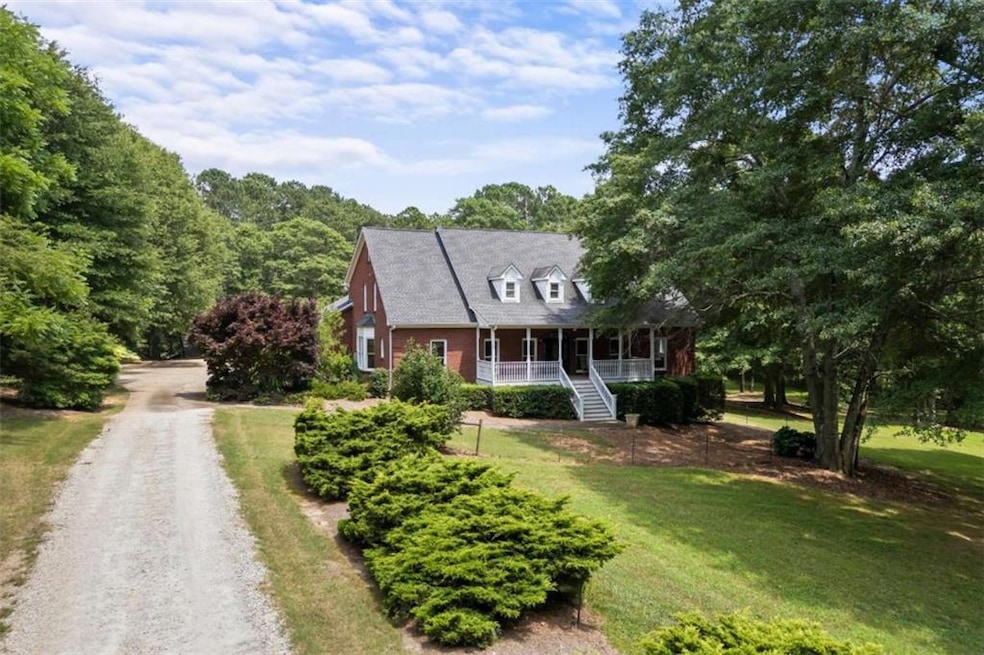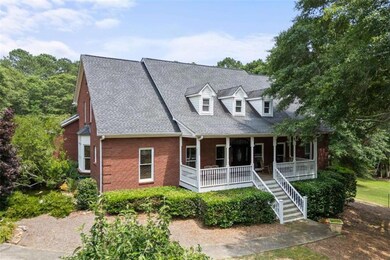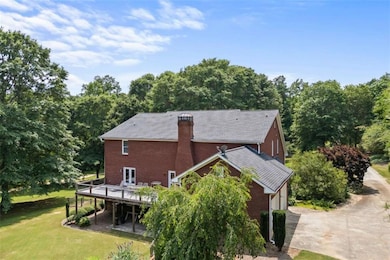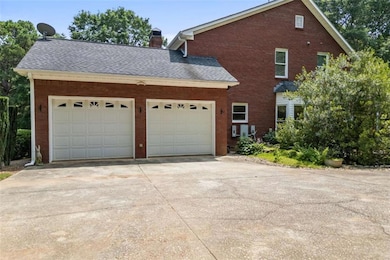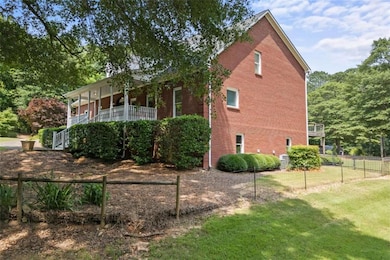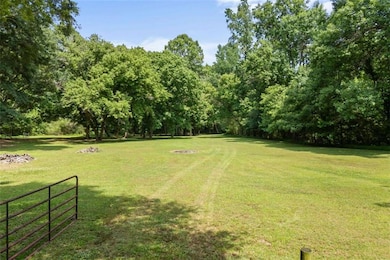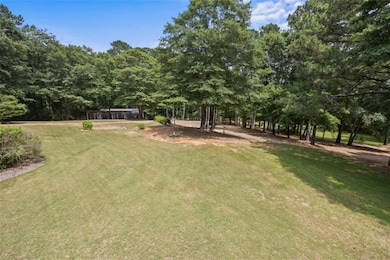3651 Chandler Haulk Rd Loganville, GA 30052
Estimated payment $7,256/month
Highlights
- Home fronts a creek
- 6.27 Acre Lot
- Deck
- Sharon Elementary School Rated A-
- Cape Cod Architecture
- Creek On Lot
About This Home
Custom-built home on 6+ acres w/ creek in Loganville school district! This home features a large eat-in kitchen with breakfast room, island, tons of cabinets, and built-in refrigerator. Other features include a huge two-story family room w/ floor-to-ceiling brick fireplace, separate dining room, large laundry w/ built-in cabinetry, oversized owner's suite on the main level, office w/ french doors, 4 bedrooms upstairs with tons of closets and storage space. All of this on an unfinished basement ready for your finishing touch! The home also has a barn with its own driveway (separate from the main house) with three bay doors and a bathroom. Little Haynes Creek runs along the entire length of the right side of the property. Additionally, there is fencing in place!
Home Details
Home Type
- Single Family
Est. Annual Taxes
- $9,440
Year Built
- Built in 2000
Lot Details
- 6.27 Acre Lot
- Home fronts a creek
- Wood Fence
- Level Lot
- Private Yard
Parking
- 2 Car Garage
- 2 Carport Spaces
- Parking Pad
- Garage Door Opener
Home Design
- Cape Cod Architecture
- Traditional Architecture
- Slab Foundation
- Composition Roof
- Four Sided Brick Exterior Elevation
Interior Spaces
- 2-Story Property
- Central Vacuum
- Bookcases
- Vaulted Ceiling
- Ceiling Fan
- Fireplace Features Masonry
- Window Treatments
- Entrance Foyer
- Family Room with Fireplace
- Living Room with Fireplace
- Home Office
- Loft
Kitchen
- Eat-In Country Kitchen
- Double Oven
- Dishwasher
- Kitchen Island
Flooring
- Wood
- Carpet
- Ceramic Tile
Bedrooms and Bathrooms
- 5 Bedrooms | 1 Primary Bedroom on Main
- Split Bedroom Floorplan
- Walk-In Closet
- Double Vanity
Laundry
- Laundry Room
- Laundry in Hall
Unfinished Basement
- Interior Basement Entry
- Fireplace in Basement
Outdoor Features
- Creek On Lot
- Stream or River on Lot
- Deck
- Patio
- Separate Outdoor Workshop
- Shed
- Outbuilding
Schools
- Sharon - Walton Elementary School
- Loganville Middle School
- Loganville High School
Farming
- Pasture
Utilities
- Central Heating and Cooling System
- 220 Volts
- Septic Tank
- High Speed Internet
- Cable TV Available
Listing and Financial Details
- Assessor Parcel Number C024000000044000
Map
Home Values in the Area
Average Home Value in this Area
Tax History
| Year | Tax Paid | Tax Assessment Tax Assessment Total Assessment is a certain percentage of the fair market value that is determined by local assessors to be the total taxable value of land and additions on the property. | Land | Improvement |
|---|---|---|---|---|
| 2024 | $7,140 | $320,240 | $55,440 | $264,800 |
| 2023 | $7,016 | $296,080 | $52,600 | $243,480 |
| 2022 | $6,858 | $265,680 | $47,680 | $218,000 |
| 2021 | $6,310 | $228,400 | $37,160 | $191,240 |
| 2020 | $6,205 | $216,400 | $32,160 | $184,240 |
| 2019 | $5,930 | $192,840 | $28,560 | $164,280 |
| 2018 | $5,685 | $192,840 | $28,560 | $164,280 |
| 2017 | $6,497 | $188,560 | $28,560 | $160,000 |
| 2016 | $5,065 | $159,480 | $24,880 | $134,600 |
| 2015 | $4,912 | $148,880 | $24,960 | $123,920 |
| 2014 | -- | $142,996 | $19,200 | $123,796 |
Property History
| Date | Event | Price | List to Sale | Price per Sq Ft |
|---|---|---|---|---|
| 08/27/2025 08/27/25 | For Sale | $1,225,000 | -- | $255 / Sq Ft |
Purchase History
| Date | Type | Sale Price | Title Company |
|---|---|---|---|
| Warranty Deed | -- | -- |
Mortgage History
| Date | Status | Loan Amount | Loan Type |
|---|---|---|---|
| Open | $21,500 | Assumption |
Source: First Multiple Listing Service (FMLS)
MLS Number: 7643406
APN: C024000000044000
- 3308 Pepperpike Ct
- 3321 Pepperpike Ct
- 3288 Pepperpike Ct
- 806 Tucker Trail
- 106 Logan Pass Dr
- 350 Towler Dr
- 100 Alexander Crossing
- 1816 Andrew Acres Ln
- 3710 Cattle Field Crossing
- 2787 Malton Way
- 4314 Georgia Cir
- 4261 Georgia Cir
- 2725 Milton Bryan Dr
- 214 Walton St
- 5024 Logans Run
- 1302 Angie Ct
- 741 Pt Pl Dr
- 741 Point Place Dr
- 222 Tara Commons Dr
- 453 Tara Commons Cir
