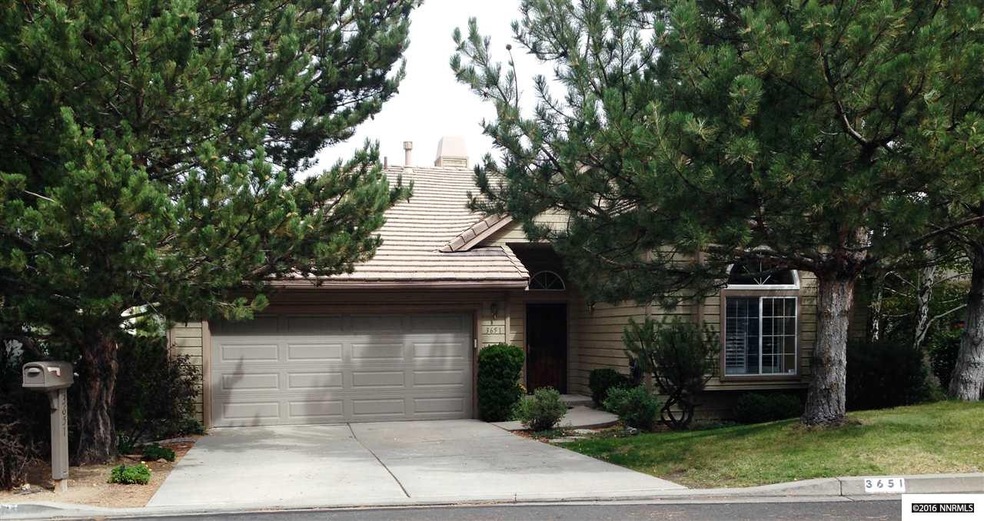
3651 Hemlock Way Reno, NV 89509
West Plumb-Cashill Boulevard NeighborhoodHighlights
- Valley View
- Wood Flooring
- 1-minute walk to Caughlin Crest Park
- Caughlin Ranch Elementary School Rated A-
- 1 Fireplace
About This Home
As of July 2023Darling Caughlin Crest home with a wonderful open floor plan for entertaining with a large entry that allows for guest to easily circulate from one room to another. The main bedroom suite with a view of the valley and den are in the upper level with two guest rooms on the lower level. Quaint backyard with room to barbeque or play and views of the valley to the eastern mountains. Listing agent is related to the seller.
Last Agent to Sell the Property
Christine Fuetsch
Dickson Realty - Caughlin License #BS.6069 Listed on: 10/05/2015

Home Details
Home Type
- Single Family
Est. Annual Taxes
- $3,560
Year Built
- Built in 1990
Lot Details
- 6,534 Sq Ft Lot
- Property is zoned SF9
HOA Fees
- $61 per month
Parking
- 2 Car Garage
Home Design
- Pitched Roof
- Tile Roof
Interior Spaces
- 2,514 Sq Ft Home
- 1 Fireplace
- Valley Views
Kitchen
- Microwave
- Dishwasher
- Disposal
Flooring
- Wood
- Carpet
Bedrooms and Bathrooms
- 3 Bedrooms
Schools
- Caughlin Ranch Elementary School
- Swope Middle School
- Reno High School
Utilities
- Internet Available
Listing and Financial Details
- Assessor Parcel Number 04136307
Ownership History
Purchase Details
Home Financials for this Owner
Home Financials are based on the most recent Mortgage that was taken out on this home.Purchase Details
Home Financials for this Owner
Home Financials are based on the most recent Mortgage that was taken out on this home.Purchase Details
Home Financials for this Owner
Home Financials are based on the most recent Mortgage that was taken out on this home.Purchase Details
Home Financials for this Owner
Home Financials are based on the most recent Mortgage that was taken out on this home.Purchase Details
Purchase Details
Similar Homes in Reno, NV
Home Values in the Area
Average Home Value in this Area
Purchase History
| Date | Type | Sale Price | Title Company |
|---|---|---|---|
| Bargain Sale Deed | -- | None Listed On Document | |
| Interfamily Deed Transfer | -- | First Centennial Reno | |
| Interfamily Deed Transfer | $465,000 | First Centennial Reno | |
| Bargain Sale Deed | $465,000 | First Centennial Reno | |
| Interfamily Deed Transfer | -- | First Centennial Title Co | |
| Grant Deed | $286,000 | Stewart Title | |
| Interfamily Deed Transfer | -- | -- |
Mortgage History
| Date | Status | Loan Amount | Loan Type |
|---|---|---|---|
| Previous Owner | $345,000 | New Conventional | |
| Previous Owner | $300,000 | Future Advance Clause Open End Mortgage | |
| Previous Owner | $300,000 | Credit Line Revolving |
Property History
| Date | Event | Price | Change | Sq Ft Price |
|---|---|---|---|---|
| 07/18/2023 07/18/23 | Sold | $830,000 | -2.3% | $328 / Sq Ft |
| 07/02/2023 07/02/23 | Pending | -- | -- | -- |
| 06/29/2023 06/29/23 | For Sale | $849,500 | +82.7% | $336 / Sq Ft |
| 01/27/2016 01/27/16 | Sold | $465,000 | -6.0% | $185 / Sq Ft |
| 12/13/2015 12/13/15 | Pending | -- | -- | -- |
| 10/05/2015 10/05/15 | For Sale | $494,500 | -- | $197 / Sq Ft |
Tax History Compared to Growth
Tax History
| Year | Tax Paid | Tax Assessment Tax Assessment Total Assessment is a certain percentage of the fair market value that is determined by local assessors to be the total taxable value of land and additions on the property. | Land | Improvement |
|---|---|---|---|---|
| 2025 | $4,760 | $189,060 | $89,772 | $99,288 |
| 2024 | $4,409 | $187,827 | $87,178 | $100,649 |
| 2023 | $4,409 | $175,047 | $79,100 | $95,947 |
| 2022 | $4,281 | $142,654 | $62,017 | $80,638 |
| 2021 | $4,156 | $129,715 | $49,000 | $80,715 |
| 2020 | $4,034 | $130,433 | $49,000 | $81,433 |
| 2019 | $3,917 | $122,094 | $42,315 | $79,779 |
| 2018 | $3,812 | $108,894 | $31,500 | $77,394 |
| 2017 | $3,659 | $110,740 | $32,813 | $77,927 |
| 2016 | $3,566 | $106,639 | $28,044 | $78,595 |
| 2015 | $3,560 | $104,161 | $24,465 | $79,696 |
| 2014 | $3,457 | $98,589 | $21,140 | $77,449 |
| 2013 | -- | $91,501 | $15,015 | $76,486 |
Agents Affiliated with this Home
-
Mi Gentner

Seller's Agent in 2023
Mi Gentner
RE/MAX
(775) 741-4227
3 in this area
77 Total Sales
-
Huong Troyan

Seller Co-Listing Agent in 2023
Huong Troyan
RE/MAX
(775) 762-1616
1 in this area
32 Total Sales
-

Buyer's Agent in 2023
Elizabeth Blomeyer
Redfin
(415) 845-1911
-
C
Seller's Agent in 2016
Christine Fuetsch
Dickson Realty
(775) 284-3107
-
Judith Harris

Buyer's Agent in 2016
Judith Harris
Chase International-Damonte
(702) 340-0365
29 Total Sales
Map
Source: Northern Nevada Regional MLS
MLS Number: 150013944
APN: 041-363-07
- 3880 Royer Ct
- 3601 Hemlock Way
- 4728 Cedarhill Ln
- 4700 Aberfeldy Rd
- 2593 Chaparral Ct
- 3678 Brighton Way
- 3315 Markridge Dr
- 2382 Silver Ridge Dr
- 3365 Marthiam Ave
- 0 Meridian Ln Unit 240012263
- 4822 RaMcReek Trail
- 4040 S Westpoint Dr
- 3875 Gibraltar Dr
- 4875 Mountainshyre Rd
- 3755 Heavenly Valley Ln
- 3075 Markridge Dr
- 4104 Copper Valley Ln Unit Ascente 17
- 3295 Sunnyvale Ave
- 2200 Greensburg Cir
- 2100 Greensburg Cir
