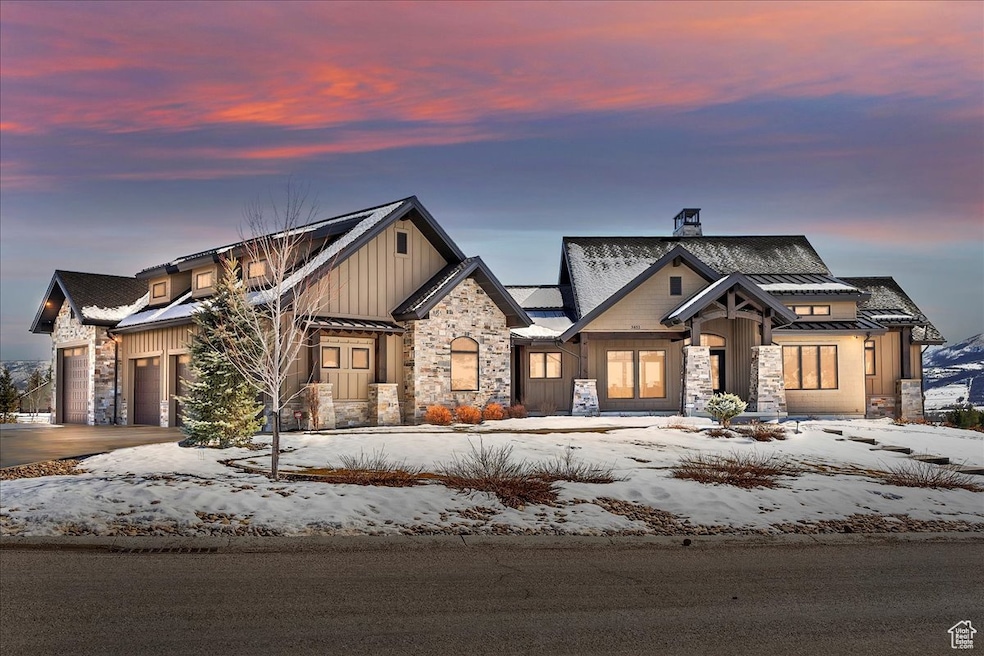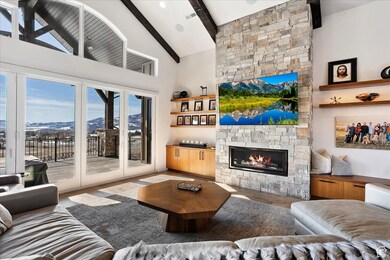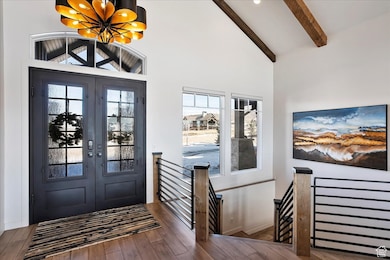Estimated payment $16,568/month
Highlights
- Second Kitchen
- RV Access or Parking
- Wolf Appliances
- Snowcrest Junior High School Rated 9+
- Lake View
- Vaulted Ceiling
About This Home
Large Price Improvement. This extraordinary luxury home on 1.17 acre offers an unmatched blend of comfort, convenience, and elegance. Perched to capture stunning Ogden Valley and Pineview Reservoir views, and just minutes from 3 world class ski resorts, Pineview reservoir, Wolf Creek golf course, and miles of hiking/biking trails make this home is the ultimate in mountain living. SLC International Airport is only 55 minutes from the front door. Built on two spacious lots in the Eagle Ridge community, the property is bordered on two sides with land that is set aside as natural habitat for wildlife. This residence boasts the finest finishes throughout, including premium Wolf and Sub-Zero appliances, whole-home audio system, a high-end programmable lighting system, automatic backup power generator, heated driveway, and many other extras. Short term rentals NOT allowed in this neighborhood. The property features an impressive 1,818 sq. ft. indoor climate controlled sport court (included in square footage listed) perfect for year round pickleball and basketball.
Listing Agent
Jeff Good
ERA Brokers Consolidated (Ogden) License #6130386 Listed on: 03/12/2025
Home Details
Home Type
- Single Family
Est. Annual Taxes
- $12,794
Year Built
- Built in 2019
Lot Details
- 1.17 Acre Lot
- North Facing Home
- Partially Fenced Property
- Landscaped
- Sloped Lot
- Property is zoned Single-Family
HOA Fees
- HOA YN
Parking
- 4 Car Garage
- 6 Open Parking Spaces
- RV Access or Parking
Property Views
- Lake
- Mountain
- Valley
Home Design
- Rambler Architecture
- Pitched Roof
- Aluminum Roof
- Asphalt Roof
- Metal Roof
- Cement Siding
- Stone Siding
Interior Spaces
- 7,670 Sq Ft Home
- 3-Story Property
- Vaulted Ceiling
- Ceiling Fan
- 2 Fireplaces
- Self Contained Fireplace Unit Or Insert
- Includes Fireplace Accessories
- Gas Log Fireplace
- Double Pane Windows
- Shades
- Sliding Doors
- Smart Doorbell
- Great Room
- Gas Dryer Hookup
Kitchen
- Second Kitchen
- Built-In Oven
- Gas Range
- Range Hood
- Microwave
- Wolf Appliances
Flooring
- Carpet
- Radiant Floor
- Laminate
- Tile
Bedrooms and Bathrooms
- 5 Bedrooms | 3 Main Level Bedrooms
- Primary Bedroom on Main
- Walk-In Closet
Basement
- Walk-Out Basement
- Basement Fills Entire Space Under The House
- Exterior Basement Entry
- Natural lighting in basement
Home Security
- Alarm System
- Fire and Smoke Detector
Outdoor Features
- Covered Patio or Porch
- Exterior Lighting
- Basketball Hoop
Schools
- Valley Elementary School
- Snowcrest Middle School
- Weber High School
Utilities
- Humidifier
- Central Heating and Cooling System
- High Efficiency Heating System
- Natural Gas Connected
- Water Softener is Owned
- Private Sewer
Additional Features
- Accessible Hallway
- Reclaimed Water Irrigation System
Community Details
- Eagle Ridge Subdivision
Listing and Financial Details
- Exclusions: Freezer
- Assessor Parcel Number 22-352-0001
Map
Property History
| Date | Event | Price | List to Sale | Price per Sq Ft |
|---|---|---|---|---|
| 11/12/2025 11/12/25 | For Sale | $2,994,000 | 0.0% | $390 / Sq Ft |
| 11/10/2025 11/10/25 | Off Market | -- | -- | -- |
| 10/07/2025 10/07/25 | Price Changed | $2,994,000 | 0.0% | $390 / Sq Ft |
| 09/11/2025 09/11/25 | For Sale | $2,995,000 | 0.0% | $390 / Sq Ft |
| 09/10/2025 09/10/25 | Off Market | -- | -- | -- |
| 07/30/2025 07/30/25 | Price Changed | $2,995,000 | -7.8% | $390 / Sq Ft |
| 07/23/2025 07/23/25 | Price Changed | $3,249,000 | 0.0% | $424 / Sq Ft |
| 07/10/2025 07/10/25 | Price Changed | $3,250,000 | -4.1% | $424 / Sq Ft |
| 06/02/2025 06/02/25 | Price Changed | $3,390,000 | -5.8% | $442 / Sq Ft |
| 03/12/2025 03/12/25 | For Sale | $3,600,000 | -- | $469 / Sq Ft |
Source: UtahRealEstate.com
MLS Number: 2069854
- 3896 N Eagle Ridge Dr E
- 3710 N Foothill Ln
- 3700 N Foothill Ln
- 3669 N Foothill Ln
- 3732 N River Dr
- 4146 N 4000 E
- 4115 E 4325 N
- 3575 N Foothill Ln
- 4769 E Howe Dr Unit 241
- 4781 E Howe Dr Unit 240
- 6822 E Aspen Ln Unit 29
- 3884 N 4975 E Unit B101
- 3880 N 4975 E Unit C207
- 3840 N 4975 E Unit A104
- 3840 N 4975 E Unit A205
- 3425 Fuller Dr
- 5347 E 3450 N Unit 1003
- 5345 E 3450 N Unit 1004
- 4629 N Seven Bridges Rd Unit 32
- 4500 N Seven Bridges Rd Unit 18
- 3784 N River Dr
- 4770 E 2650 N Unit B
- 4770 E 2650 N Unit A
- 5866 N Fork Rd
- 385 E 3900 N
- 1220 N Lewis Peak Dr
- 923 Canfield Dr
- 495 N Eccles Ave
- 200 E 2300 N
- 1750 N 400 E
- 1169 N Orchard Ave
- 532 N Quincy Ave
- 115 E 2300 N
- 785 N Monroe Blvd
- 255 W 2700 N
- 1565 E 775 S Unit 6
- 551 E 900 St N
- 931 Maxfield Dr
- 1337 Cross St
- 1800 E Canyon Rd






