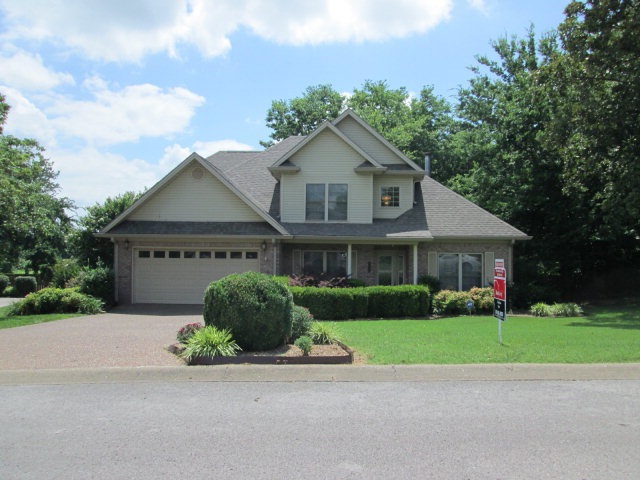
3651 Steeplechase Ln Hopkinsville, KY 42240
Highlights
- Spa
- Wood Flooring
- Fireplace
- Deck
- Formal Dining Room
- 2 Car Attached Garage
About This Home
As of March 2014Spacious open floor plan with 4 bedrooms, 2.5 baths, living and family rooms, formal dining plus eat in kitchen, double sided fireplace and master bedroom on main level, walk in attic. Privacy fenced backyard, multi-level deck, new roof in 2012, new heat/air units in 2010 and 2011. SPECIAL SAVINGS ON FINANCING WITH SIRVA MORTAGE COMPANY call 1-888-898-1213. Contact agent for offer packet, etc.
Last Agent to Sell the Property
REAL ESTATE SOUTHERN STYLE License #178763 Listed on: 07/02/2013
Home Details
Home Type
- Single Family
Est. Annual Taxes
- $1,998
Lot Details
- Lot Dimensions are 202 x 140 x 268 x 90
- Privacy Fence
- Fenced
Parking
- 2 Car Attached Garage
- Open Parking
Home Design
- Brick Exterior Construction
- Shingle Roof
- Vinyl Siding
Interior Spaces
- 2,540 Sq Ft Home
- 1.5-Story Property
- Ceiling Fan
- Fireplace
- Blinds
- Formal Dining Room
- Crawl Space
- Home Security System
Kitchen
- Eat-In Kitchen
- Cooktop
- Microwave
- Dishwasher
Flooring
- Wood
- Carpet
- Vinyl
Bedrooms and Bathrooms
- 4 Bedrooms
- Spa Bath
Laundry
- Laundry on main level
- Washer and Dryer Hookup
Outdoor Features
- Spa
- Deck
- Shed
Utilities
- Central Air
- Heating System Uses Natural Gas
- Gas Water Heater
Community Details
- Huntington Est Subdivision
Ownership History
Purchase Details
Purchase Details
Purchase Details
Home Financials for this Owner
Home Financials are based on the most recent Mortgage that was taken out on this home.Purchase Details
Home Financials for this Owner
Home Financials are based on the most recent Mortgage that was taken out on this home.Similar Homes in Hopkinsville, KY
Home Values in the Area
Average Home Value in this Area
Purchase History
| Date | Type | Sale Price | Title Company |
|---|---|---|---|
| Deed | $100,000 | None Listed On Document | |
| Deed | -- | -- | |
| Deed | $193,000 | None Available | |
| Deed | $228,000 | None Available |
Mortgage History
| Date | Status | Loan Amount | Loan Type |
|---|---|---|---|
| Open | $100,000 | Credit Line Revolving | |
| Previous Owner | $55,000 | Credit Line Revolving | |
| Previous Owner | $20,658 | FHA | |
| Previous Owner | $8,000 | Unknown | |
| Previous Owner | $202,360 | FHA | |
| Previous Owner | $26,200 | Unknown | |
| Previous Owner | $193,000 | Adjustable Rate Mortgage/ARM | |
| Previous Owner | $202,920 | Adjustable Rate Mortgage/ARM |
Property History
| Date | Event | Price | Change | Sq Ft Price |
|---|---|---|---|---|
| 07/20/2025 07/20/25 | Price Changed | $417,500 | -1.7% | $164 / Sq Ft |
| 07/10/2025 07/10/25 | Price Changed | $424,900 | -2.3% | $167 / Sq Ft |
| 07/03/2025 07/03/25 | Price Changed | $434,900 | -1.1% | $171 / Sq Ft |
| 06/27/2025 06/27/25 | For Sale | $439,900 | +127.9% | $173 / Sq Ft |
| 03/14/2014 03/14/14 | Sold | $193,000 | 0.0% | $76 / Sq Ft |
| 02/12/2014 02/12/14 | Pending | -- | -- | -- |
| 07/02/2013 07/02/13 | For Sale | $193,000 | -- | $76 / Sq Ft |
Tax History Compared to Growth
Tax History
| Year | Tax Paid | Tax Assessment Tax Assessment Total Assessment is a certain percentage of the fair market value that is determined by local assessors to be the total taxable value of land and additions on the property. | Land | Improvement |
|---|---|---|---|---|
| 2024 | $1,998 | $270,000 | $0 | $0 |
| 2023 | $2,098 | $270,000 | $0 | $0 |
| 2022 | $2,103 | $270,000 | $0 | $0 |
| 2021 | $1,773 | $225,000 | $0 | $0 |
| 2020 | $1,782 | $225,000 | $0 | $0 |
| 2019 | $1,714 | $215,000 | $0 | $0 |
| 2018 | $1,714 | $215,000 | $0 | $0 |
| 2017 | $1,688 | $215,000 | $0 | $0 |
| 2016 | $1,500 | $193,000 | $0 | $0 |
| 2015 | $446 | $193,000 | $0 | $0 |
| 2014 | $527 | $228,000 | $0 | $0 |
| 2013 | -- | $228,000 | $0 | $0 |
Agents Affiliated with this Home
-
Travis Martin

Seller's Agent in 2025
Travis Martin
Legacy Real Estate Co.
(270) 498-8955
84 in this area
102 Total Sales
-
Etta Walker Flegle

Seller's Agent in 2014
Etta Walker Flegle
REAL ESTATE SOUTHERN STYLE
(270) 886-9409
51 in this area
106 Total Sales
-
Camilla Diuguid
C
Buyer's Agent in 2014
Camilla Diuguid
ADVANTAGE REALTORS
(270) 889-4758
78 in this area
87 Total Sales
Map
Source: Hopkinsville-Christian & Todd County Association of REALTORS®
MLS Number: 26712
APN: 235-00-03-093.00
- 917 Springmont Dr
- 400 Cromwell Place
- 401 Cromwell Place
- 416 Linda Dr
- 805 Springmont Dr
- 404 Warwick Way
- 3494 Dusty Ln
- 221 Fairfax Ave
- 305 Lincoln Way
- 406 Hershey Dr
- 3420 Greenwood Dr
- 147 Daven Dr
- 3520 Rocky Point Dr
- 9504 Eagle Way
- 9501 Eagle Way
- 3419 Candy Dr
- 123 Koffman Dr
- 4600 Lafayette Rd
- 4300 Lafayette Rd
