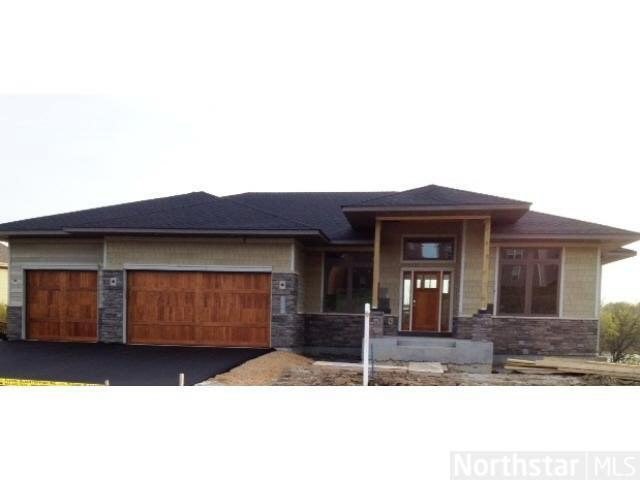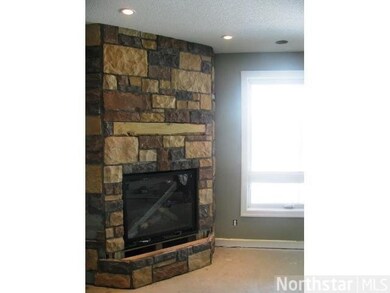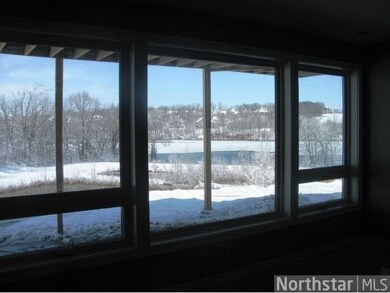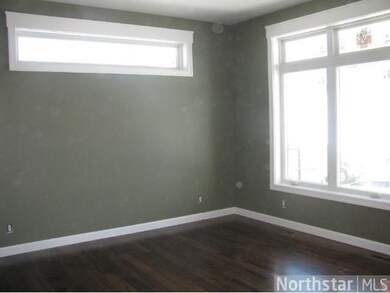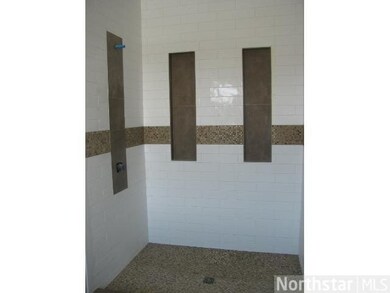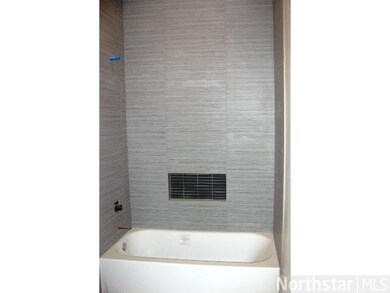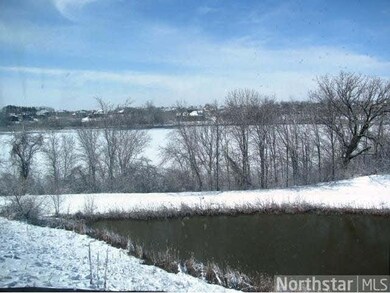
3651 Wilds Ridge NW Prior Lake, MN 55372
Highlights
- Deck
- Vaulted Ceiling
- Breakfast Area or Nook
- Jeffers Pond Elementary School Rated A
- Wood Flooring
- Formal Dining Room
About This Home
As of July 2013Stunning rambler with fabulous views. 5 bed/4 bath. Open floor plan with great detail, walnut floors, tiled baths, granite, white trim just to name a few of the fabulous finishes. Call today for more details.
Last Agent to Sell the Property
Kristine Jones
Edina Realty, Inc. Listed on: 04/22/2013
Last Buyer's Agent
Troy Koenig
Coldwell Banker Burnet
Home Details
Home Type
- Single Family
Est. Annual Taxes
- $2,052
Year Built
- Built in 2013 | Under Construction
Lot Details
- 0.34 Acre Lot
- Lot Dimensions are 57x153x130
- Sprinkler System
HOA Fees
- $25 Monthly HOA Fees
Home Design
- Brick Exterior Construction
- Poured Concrete
- Asphalt Shingled Roof
- Cement Board or Planked
Interior Spaces
- 1-Story Property
- Vaulted Ceiling
- Gas Fireplace
- Formal Dining Room
- Home Security System
- Washer and Dryer Hookup
Kitchen
- Breakfast Area or Nook
- Eat-In Kitchen
- Range
- Microwave
- Dishwasher
- Disposal
Flooring
- Wood
- Tile
Bedrooms and Bathrooms
- 5 Bedrooms
- Walk-In Closet
- 4 Full Bathrooms
- Bathroom on Main Level
- Bathtub With Separate Shower Stall
Finished Basement
- Walk-Out Basement
- Basement Fills Entire Space Under The House
- Sump Pump
- Drain
- Finished Basement Bathroom
- Basement Window Egress
Parking
- 3 Car Attached Garage
- Garage Door Opener
- Driveway
Outdoor Features
- Deck
- Patio
Utilities
- Forced Air Heating and Cooling System
- Furnace Humidifier
Community Details
- Association fees include trash
Listing and Financial Details
- Assessor Parcel Number 254371480
Ownership History
Purchase Details
Home Financials for this Owner
Home Financials are based on the most recent Mortgage that was taken out on this home.Purchase Details
Home Financials for this Owner
Home Financials are based on the most recent Mortgage that was taken out on this home.Purchase Details
Home Financials for this Owner
Home Financials are based on the most recent Mortgage that was taken out on this home.Similar Homes in Prior Lake, MN
Home Values in the Area
Average Home Value in this Area
Purchase History
| Date | Type | Sale Price | Title Company |
|---|---|---|---|
| Interfamily Deed Transfer | -- | None Available | |
| Warranty Deed | $579,900 | Burnet Title | |
| Limited Warranty Deed | $124,000 | Custom Home Builders Title L |
Mortgage History
| Date | Status | Loan Amount | Loan Type |
|---|---|---|---|
| Open | $350,000 | New Conventional | |
| Closed | $340,000 | New Conventional | |
| Closed | $379,900 | New Conventional | |
| Previous Owner | $350,000 | Future Advance Clause Open End Mortgage |
Property History
| Date | Event | Price | Change | Sq Ft Price |
|---|---|---|---|---|
| 07/09/2013 07/09/13 | Sold | $579,900 | +0.9% | $143 / Sq Ft |
| 06/09/2013 06/09/13 | Pending | -- | -- | -- |
| 04/22/2013 04/22/13 | For Sale | $575,000 | +363.7% | $142 / Sq Ft |
| 09/27/2012 09/27/12 | Sold | $124,000 | -9.5% | $31 / Sq Ft |
| 09/21/2012 09/21/12 | Pending | -- | -- | -- |
| 09/13/2011 09/13/11 | For Sale | $137,000 | -- | $34 / Sq Ft |
Tax History Compared to Growth
Tax History
| Year | Tax Paid | Tax Assessment Tax Assessment Total Assessment is a certain percentage of the fair market value that is determined by local assessors to be the total taxable value of land and additions on the property. | Land | Improvement |
|---|---|---|---|---|
| 2025 | $9,364 | $902,300 | $256,100 | $646,200 |
| 2024 | $9,376 | $873,200 | $246,300 | $626,900 |
| 2023 | $9,088 | $852,300 | $239,100 | $613,200 |
| 2022 | $8,482 | $852,300 | $239,100 | $613,200 |
| 2021 | $8,474 | $693,600 | $195,400 | $498,200 |
| 2020 | $7,952 | $679,400 | $182,400 | $497,000 |
| 2019 | $8,204 | $620,000 | $168,200 | $451,800 |
| 2018 | $8,852 | $0 | $0 | $0 |
| 2016 | $8,972 | $0 | $0 | $0 |
| 2014 | -- | $0 | $0 | $0 |
Agents Affiliated with this Home
-
K
Seller's Agent in 2013
Kristine Jones
Edina Realty, Inc.
-
T
Buyer's Agent in 2013
Troy Koenig
Coldwell Banker Burnet
-
J
Seller's Agent in 2012
Jennifer Kilkelly
Gonyea Land Company
Map
Source: REALTOR® Association of Southern Minnesota
MLS Number: 4465719
APN: 25-437-148-0
- 15208 Fairway Heights Rd NW
- 3886 Regal Pass NW
- 15051 Black Oak Rd NE
- 14359 Enclave Ct NW
- 4155 Raspberry Ridge Rd NE
- 4275 Coachman Ln NE
- 14173 Parkview Ln NW
- 3447 Falcon Cir NW
- 14237 Mckenna Rd NW
- XXXX Manitou Rd NE
- 3623 Cove Point Cir NW
- 3620 Cove Point Cir NW
- 3463 Bay Knolls Dr NW Unit 15
- 14944 Summit Cir NW
- 4285 Lords St NE
- 14505 Wilds Pkwy NW
- 14985 Summit Cir NW
- 3384 Spring Glen Cir NW
- 15582 Skyline Ave NW
- 2822 Wilds Ln NW
