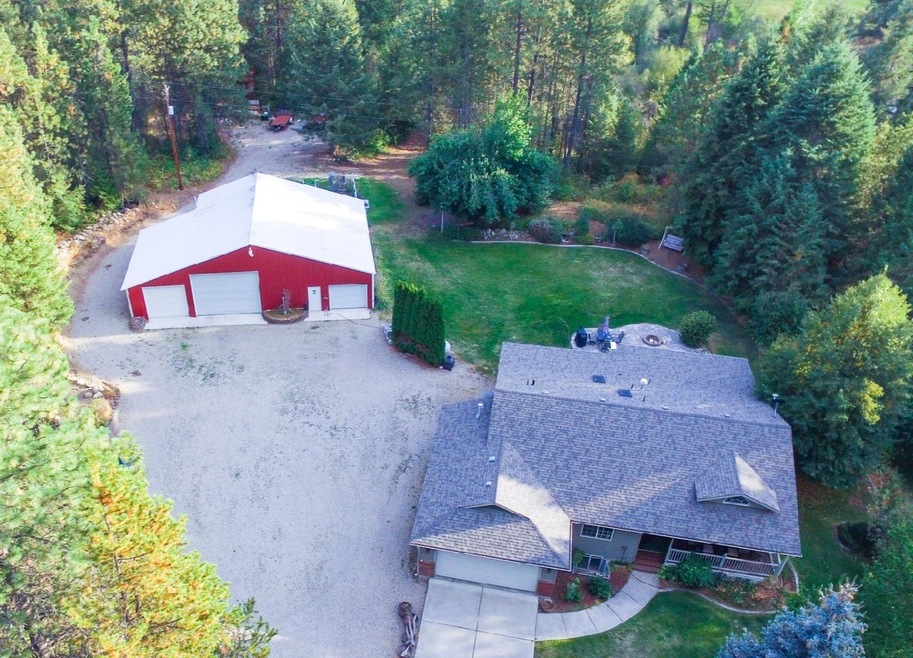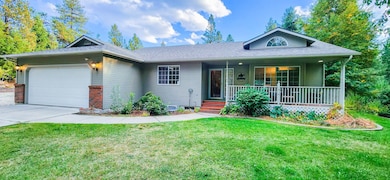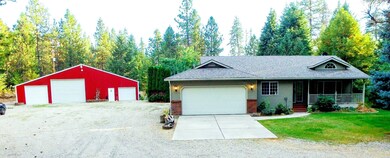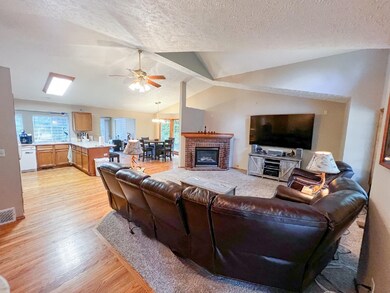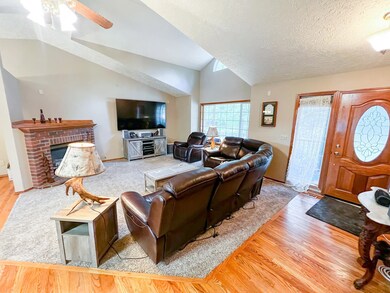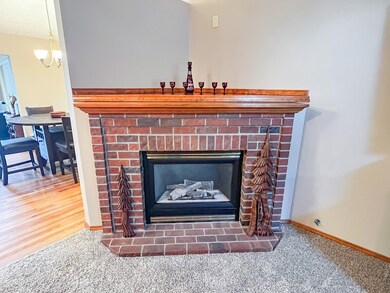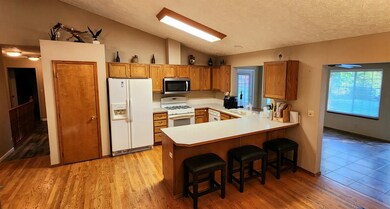
36519 N Timothy Rd Deer Park, WA 99006
Estimated Value: $731,233 - $794,000
Highlights
- Horses Allowed On Property
- 10.88 Acre Lot
- Territorial View
- RV Access or Parking
- Secluded Lot
- Main Floor Primary Bedroom
About This Home
As of November 2023If you are looking for PRIVACY....this property is for you. Gated entry, heavily treed, approximately 6 acres fenced, a great balance of green grassy yard, treed privacy, an open area toward the back of the 10.88 acres for horses. Beautiful 1997 rancher with vaulted ceilings, hardwood floors, open floorplan, fantastic sunroom, screened porch addition, kitchen eating bar, formal dining. The lower level lends itself to a possible in-law suite with wet bar (kitchen area) family room with a 2nd pellet stove, a 2nd walk in pantry, 2 egress bedrooms and a large bathroom. Fully insulated apx. 2250 sq ft shop. Room for all of your toys with a double barrel stove and inner finished heated workshop with 1/2 bath. Just 25 minutes to north Spokane. A variety of fruit trees inc. plumbs, apples, pears also grapes, raspberries and blackberries.
Last Agent to Sell the Property
Brett Watkins
Professional Realty Services License #20108819 Listed on: 09/07/2023

Home Details
Home Type
- Single Family
Est. Annual Taxes
- $4,932
Year Built
- Built in 1997
Lot Details
- 10.88 Acre Lot
- Back and Front Yard Fenced
- Secluded Lot
- Oversized Lot
- Level Lot
- Partial Sprinkler System
- Hillside Location
- Landscaped with Trees
- Garden
Home Design
- Brick Exterior Construction
- Composition Roof
- Hardboard
Interior Spaces
- 3,080 Sq Ft Home
- 2-Story Property
- Wet Bar
- 3 Fireplaces
- Self Contained Fireplace Unit Or Insert
- Propane Fireplace
- Great Room
- Formal Dining Room
- Territorial Views
Kitchen
- Breakfast Bar
- Gas Range
- Free-Standing Range
- Dishwasher
Bedrooms and Bathrooms
- 4 Bedrooms
- Primary Bedroom on Main
- Walk-In Closet
- 3 Bathrooms
Basement
- Basement Fills Entire Space Under The House
- Recreation or Family Area in Basement
Parking
- 2 Car Attached Garage
- Oversized Parking
- Workshop in Garage
- Garage Door Opener
- Off-Street Parking
- RV Access or Parking
Accessible Home Design
- Grab Bars
- Halls are 32 inches wide or more
Schools
- Riverside Elementary And Middle School
- Riverside High School
Utilities
- Forced Air Heating and Cooling System
- Propane Stove
- Heat Pump System
- Pellet Stove burns compressed wood to generate heat
- Programmable Thermostat
- 200+ Amp Service
- Well
- Gas Water Heater
- Water Softener
- Septic System
- High Speed Internet
- Satellite Dish
Additional Features
- Shop
- Horses Allowed On Property
Listing and Financial Details
- Assessor Parcel Number 39281.9069
Community Details
Overview
- No Home Owners Association
Amenities
- Building Patio
- Community Deck or Porch
Ownership History
Purchase Details
Home Financials for this Owner
Home Financials are based on the most recent Mortgage that was taken out on this home.Purchase Details
Home Financials for this Owner
Home Financials are based on the most recent Mortgage that was taken out on this home.Purchase Details
Home Financials for this Owner
Home Financials are based on the most recent Mortgage that was taken out on this home.Purchase Details
Home Financials for this Owner
Home Financials are based on the most recent Mortgage that was taken out on this home.Purchase Details
Home Financials for this Owner
Home Financials are based on the most recent Mortgage that was taken out on this home.Similar Homes in Deer Park, WA
Home Values in the Area
Average Home Value in this Area
Purchase History
| Date | Buyer | Sale Price | Title Company |
|---|---|---|---|
| Tanner Robert | $700,000 | Vista Title | |
| Ratliff James A | $565,000 | First American Title | |
| Lokteff Walter M | $375,000 | Pacific Nw Title | |
| Rhea Michael A | $210,000 | Spokane County Title Co | |
| Ferguson James E | $44,000 | Pacific Nw Title |
Mortgage History
| Date | Status | Borrower | Loan Amount |
|---|---|---|---|
| Open | Tanner Robert | $700,000 | |
| Previous Owner | Ratliff James A | $152,750 | |
| Previous Owner | Ratliff James A | $452,000 | |
| Previous Owner | Lokteff Walter M | $97,700 | |
| Previous Owner | Lokteff Walter M | $226,292 | |
| Previous Owner | Lokteff Walter M | $225,000 | |
| Previous Owner | Rhea Michael A | $75,000 | |
| Previous Owner | Rhea Michael A | $145,000 | |
| Previous Owner | Ferguson James E | $164,850 | |
| Closed | Rhea Michael A | $44,000 |
Property History
| Date | Event | Price | Change | Sq Ft Price |
|---|---|---|---|---|
| 11/15/2023 11/15/23 | Sold | $700,000 | -3.4% | $227 / Sq Ft |
| 09/25/2023 09/25/23 | Pending | -- | -- | -- |
| 09/07/2023 09/07/23 | For Sale | $725,000 | +28.3% | $235 / Sq Ft |
| 09/03/2020 09/03/20 | Sold | $565,000 | +0.9% | $183 / Sq Ft |
| 07/31/2020 07/31/20 | Pending | -- | -- | -- |
| 07/20/2020 07/20/20 | For Sale | $560,000 | -- | $181 / Sq Ft |
Tax History Compared to Growth
Tax History
| Year | Tax Paid | Tax Assessment Tax Assessment Total Assessment is a certain percentage of the fair market value that is determined by local assessors to be the total taxable value of land and additions on the property. | Land | Improvement |
|---|---|---|---|---|
| 2024 | $5,259 | $663,270 | $144,670 | $518,600 |
| 2023 | $5,617 | $762,870 | $129,270 | $633,600 |
| 2022 | $4,933 | $719,350 | $93,650 | $625,700 |
| 2021 | $3,783 | $390,790 | $56,390 | $334,400 |
| 2020 | $3,540 | $349,800 | $59,200 | $290,600 |
| 2019 | $3,234 | $325,950 | $56,450 | $269,500 |
| 2018 | $3,421 | $302,950 | $56,450 | $246,500 |
| 2017 | $3,131 | $284,850 | $56,450 | $228,400 |
| 2016 | $3,001 | $267,050 | $56,450 | $210,600 |
| 2015 | $3,056 | $261,250 | $56,450 | $204,800 |
| 2014 | -- | $249,550 | $50,950 | $198,600 |
| 2013 | -- | $0 | $0 | $0 |
Agents Affiliated with this Home
-

Seller's Agent in 2023
Brett Watkins
Professional Realty Services
-
Todd Springer

Buyer's Agent in 2023
Todd Springer
eXp Realty, LLC
(404) 516-1465
213 Total Sales
-
Jessica Shaeffer

Seller's Agent in 2020
Jessica Shaeffer
Amplify Real Estate Services
(509) 999-7488
148 Total Sales
-
David Neu
D
Buyer's Agent in 2020
David Neu
Professional Realty Services
(509) 290-9694
22 Total Sales
Map
Source: Spokane Association of REALTORS®
MLS Number: 202321487
APN: 39281.9069
- 37712 N Echo Rd
- NKA Unknown Address Rd
- 346XX N Regal Ln
- 0 E North Park Ln Unit NWM2357076
- TBD Lot 30 E North Park Ln
- NKA E Slaton Rd Unit Lot 40
- NKA E Slaton Rd Unit Lot 39
- NKA E Slaton Rd Unit Lot 38
- NKA E Slaton Rd Unit Lot 37
- NKA E Slaton Rd Unit Lot 36
- NKA E Slaton Rd Unit Lot 35
- XXX E Slaton Rd
- 1401 E North Park Ln
- 35312 N Newport Hwy Unit 53
- 35312 N Newport Hwy Unit 233
- 2100 Blk E Eloika Rd
- TBD Lot 25 N Vista Point Ln
- 38612 N West Branch Rd
- NKA W Slaton Rd Unit Lot 33
- NKA W Slaton Rd Unit Lot 31
- 36519 N Timothy Rd
- 36521 N Timothy Rd
- 36501 N Timothy Rd
- 36613 N Findley Rd
- 36612 N Findley Rd
- 36715 N Findley Rd
- 36710 N Timothy Rd
- 36708 N Findley Rd
- 36418 N Findley Rd
- 36312 N Findley Rd
- 36611 N Echo Rd
- 36821 N Findley Rd
- 36123 N Findley Rd
- 0 N Timothy Rd
- 36515 N Timothy Rd
- 36101 N Findley Rd Unit approx address
- 36101 N Findley Rd
- 36719 N Echo Rd
- 36124 N Findley Rd
- 36103 N Findley Rd
