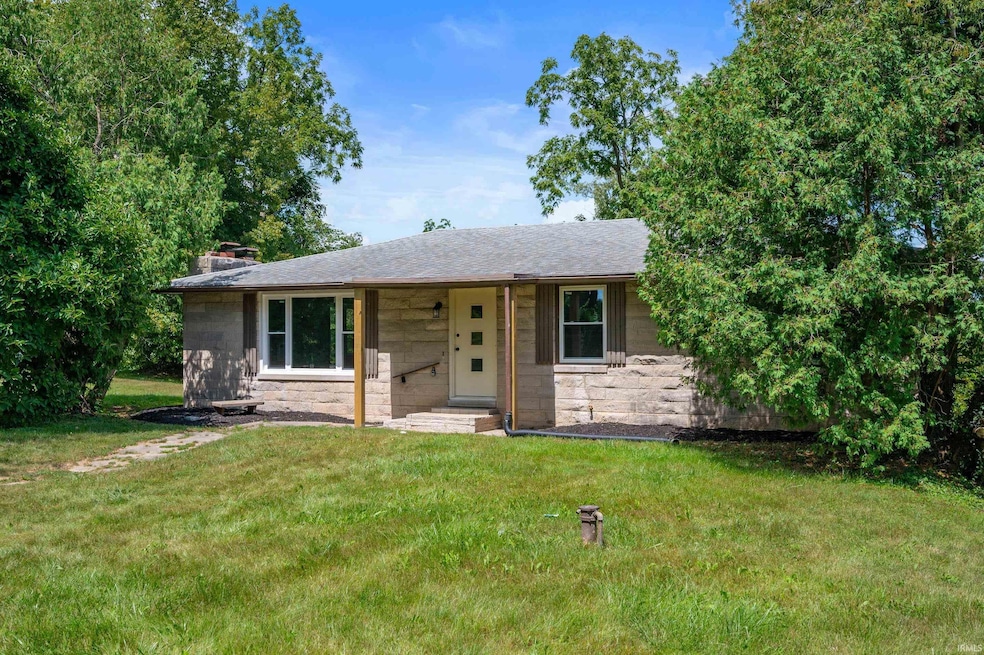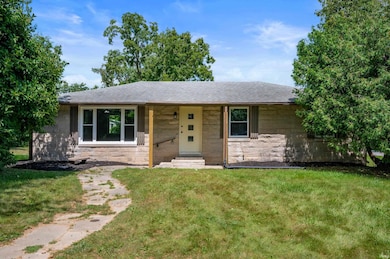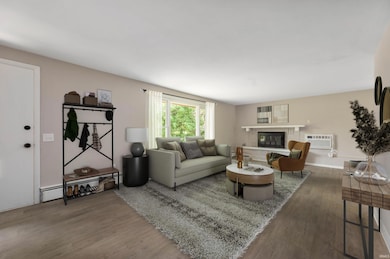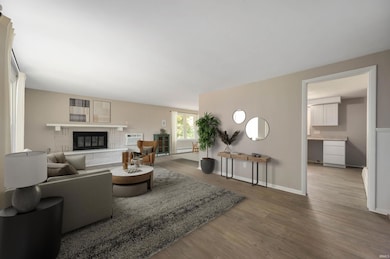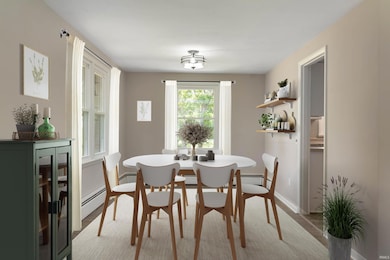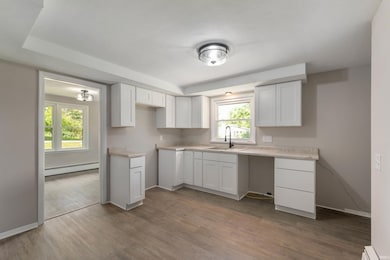
3652 NE Shadeland Rd Marion, IN 46952
Estimated payment $1,101/month
Highlights
- Access To Lake
- Ranch Style House
- 2 Car Attached Garage
- Living Room with Fireplace
- Corner Lot
- Built-in Bookshelves
About This Home
Looking for a newly remodeled home in a quiet, rural neighborhood? This is the property for you! Seller has done extensive updates including new boiler system, windows, well bladder, kitchen cabinets and countertops, flooring, paint, light fixtures, a cooling wall unit, all new plumbing, and bathroom remodels. This property will also have a new septic system completed prior to closing. The layout of the first floor includes the kitchen, dining room, living room, 1.5 baths, and 3 bedrooms. The downstairs features a large living room space and a full bathroom with a stand-up shower. The downstairs leads to the enclosed porch on the back off the house.
Listing Agent
RE/MAX Real Estate Groups Brokerage Phone: 765-716-5594 Listed on: 06/02/2025

Home Details
Home Type
- Single Family
Est. Annual Taxes
- $1,625
Year Built
- Built in 1959
Lot Details
- 0.63 Acre Lot
- Lot Dimensions are 178x153
- Rural Setting
- Corner Lot
Parking
- 2 Car Attached Garage
Home Design
- Ranch Style House
- Shingle Roof
- Limestone
Interior Spaces
- Built-in Bookshelves
- Wood Burning Fireplace
- Living Room with Fireplace
- 2 Fireplaces
- Electric Dryer Hookup
Kitchen
- Electric Oven or Range
- Laminate Countertops
Flooring
- Carpet
- Laminate
Bedrooms and Bathrooms
- 3 Bedrooms
- Bathtub with Shower
- Separate Shower
Finished Basement
- Walk-Out Basement
- Basement Fills Entire Space Under The House
- Exterior Basement Entry
- Sump Pump
- Fireplace in Basement
- 1 Bathroom in Basement
Outdoor Features
- Access To Lake
Schools
- Allen/Justice Elementary School
- Mcculloch/Justice Middle School
- Marion High School
Utilities
- Cooling System Mounted In Outer Wall Opening
- Window Unit Cooling System
- Hot Water Heating System
- Radiant Heating System
- Private Company Owned Well
- Well
- Septic System
Community Details
- Shadeland Subdivision
Listing and Financial Details
- Assessor Parcel Number 27-02-22-204-013.000-032
Map
Home Values in the Area
Average Home Value in this Area
Tax History
| Year | Tax Paid | Tax Assessment Tax Assessment Total Assessment is a certain percentage of the fair market value that is determined by local assessors to be the total taxable value of land and additions on the property. | Land | Improvement |
|---|---|---|---|---|
| 2024 | $1,625 | $137,600 | $21,800 | $115,800 |
| 2023 | $657 | $130,000 | $21,800 | $108,200 |
| 2022 | $695 | $125,000 | $21,800 | $103,200 |
| 2021 | $628 | $113,200 | $21,800 | $91,400 |
| 2020 | $404 | $97,100 | $21,800 | $75,300 |
| 2019 | $395 | $100,000 | $21,800 | $78,200 |
| 2018 | $350 | $98,400 | $21,800 | $76,600 |
| 2017 | $328 | $97,200 | $21,800 | $75,400 |
| 2016 | $268 | $91,400 | $21,800 | $69,600 |
| 2014 | $251 | $88,800 | $21,800 | $67,000 |
| 2013 | $251 | $88,700 | $21,800 | $66,900 |
Property History
| Date | Event | Price | Change | Sq Ft Price |
|---|---|---|---|---|
| 06/16/2025 06/16/25 | Pending | -- | -- | -- |
| 06/02/2025 06/02/25 | For Sale | $175,000 | +177.8% | $91 / Sq Ft |
| 03/14/2024 03/14/24 | Sold | $63,000 | -36.9% | $37 / Sq Ft |
| 12/29/2023 12/29/23 | Pending | -- | -- | -- |
| 11/28/2023 11/28/23 | Price Changed | $99,900 | -20.1% | $58 / Sq Ft |
| 10/30/2023 10/30/23 | For Sale | $125,000 | +27.6% | $73 / Sq Ft |
| 07/24/2019 07/24/19 | Sold | $98,000 | -1.9% | $50 / Sq Ft |
| 05/06/2019 05/06/19 | Price Changed | $99,900 | -2.9% | $51 / Sq Ft |
| 04/08/2019 04/08/19 | For Sale | $102,900 | +22.5% | $53 / Sq Ft |
| 08/04/2014 08/04/14 | Sold | $84,000 | -3.3% | $67 / Sq Ft |
| 06/06/2014 06/06/14 | Pending | -- | -- | -- |
| 04/14/2014 04/14/14 | For Sale | $86,900 | -- | $70 / Sq Ft |
Purchase History
| Date | Type | Sale Price | Title Company |
|---|---|---|---|
| Special Warranty Deed | $63,000 | Fin Title | |
| Sheriffs Deed | $106,500 | None Listed On Document | |
| Warranty Deed | $98,000 | Insured Closing Specialists | |
| Deed | -- | None Available |
Mortgage History
| Date | Status | Loan Amount | Loan Type |
|---|---|---|---|
| Open | $133,500 | New Conventional | |
| Previous Owner | $80,950 | New Conventional | |
| Previous Owner | $98,989 | New Conventional | |
| Previous Owner | $85,714 | New Conventional |
Similar Homes in Marion, IN
Source: Indiana Regional MLS
MLS Number: 202520808
APN: 27-02-22-204-013.000-032
- 3671 N Moorland Dr
- 2010 E Bocock Rd
- 3417 E 200 N
- 933 E Bocock Rd
- 3311 Wildwood Dr
- 1559 E Martha Dr
- 3105 N Huntington Rd
- 425 E Val Ln
- 6051 E County Road 409 N
- 2325 N Huntington Rd
- 2220 N Huntington Rd
- 1700 E Bradford Pike
- 528 E Wiley St
- 114 E Christy St
- 806 N Tippy Dr
- 932 N Washington St
- 9462 W 1200 S 35
- 914 N Branson St
- 730 E Sherman St
- 612 E Bradford St
