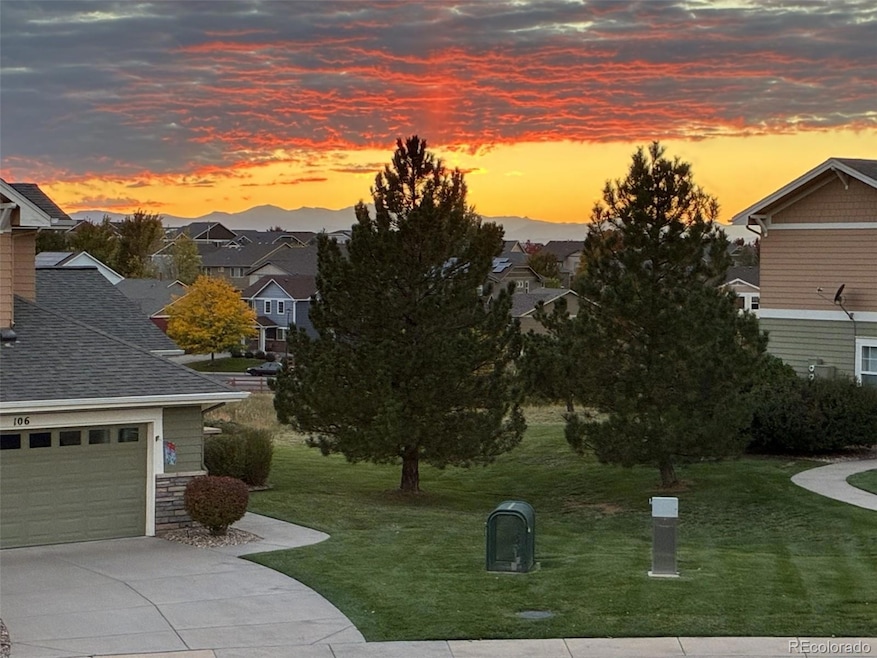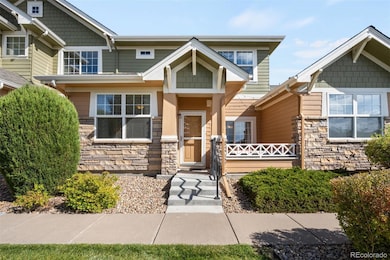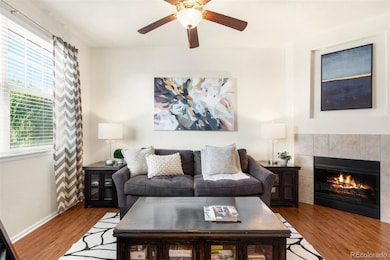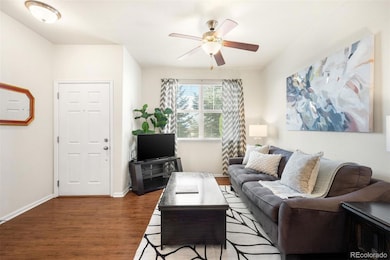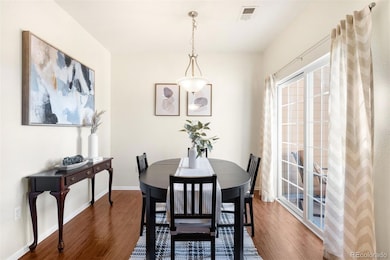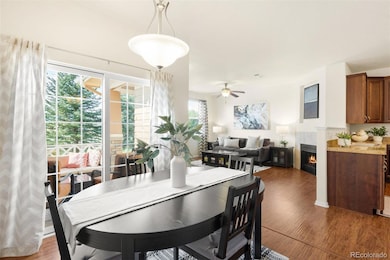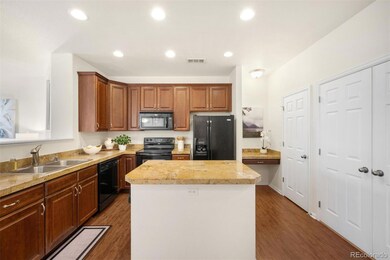3652 S Perth Cir Unit 102 Aurora, CO 80013
Tallgrass NeighborhoodEstimated payment $2,944/month
Highlights
- Primary Bedroom Suite
- Loft
- Double Pane Windows
- Dakota Valley Elementary School Rated A-
- 2 Car Attached Garage
- Walk-In Closet
About This Home
Enjoy fantastic mountain views that create a beautiful backdrop for your everyday living.
This move-in-ready 2-bedroom, 3-bathroom, two-story townhome offers low-maintenance living and incredible views. With thoughtfully designed and spacious living areas, this home perfectly balances comfort and convenience. The main floor features an open-concept layout ideal for both relaxing and entertaining, with seamless flow between the living, dining, and kitchen spaces. Sit out on the front porch and soak in the gorgeous Colorado sunsets. Upstairs, the primary suite provides a private retreat, complete with a walk in closet and ensuite 5-piece bath. Finishing out the second floor is an additional bedroom, bathroom, and a versatile loft that can serve as a home office, media room, or additional guest space. The seller is open to complete converting the loft into an optional third bedroom to suit the buyer’s needs. A convenient second-floor laundry adds to the home’s functionality. An oversized two-car attached garage provides plenty of storage and parking. Located in the desirable Tall Grass subdivision, this home offers quick access to trails, parks, shopping, and dining—all within minutes. Plus, it’s part of the Cherry Creek School District and just a short drive to the highway for easy commuting.With its modern updates, generous space, and unbeatable location, this townhome is ready to welcome you home. Schedule your showing today!
Listing Agent
LIV Sotheby's International Realty Brokerage Email: pwilliams@livsothebysrealty.com,303-918-6769 License #40035650 Listed on: 10/11/2025

Townhouse Details
Home Type
- Townhome
Est. Annual Taxes
- $3,799
Year Built
- Built in 2005
Lot Details
- 1,413 Sq Ft Lot
- Two or More Common Walls
- West Facing Home
HOA Fees
- $413 Monthly HOA Fees
Parking
- 2 Car Attached Garage
Home Design
- Frame Construction
- Composition Roof
- Wood Siding
Interior Spaces
- 1,694 Sq Ft Home
- 2-Story Property
- Ceiling Fan
- Gas Log Fireplace
- Double Pane Windows
- Family Room with Fireplace
- Dining Room
- Loft
- Kitchen Island
Bedrooms and Bathrooms
- 3 Bedrooms
- Primary Bedroom Suite
- Walk-In Closet
Schools
- Dakota Valley Elementary School
- Sky Vista Middle School
- Cherokee Trail High School
Utilities
- Forced Air Heating and Cooling System
Listing and Financial Details
- Exclusions: Seller's personal property and staging items
- Assessor Parcel Number 034748806
Community Details
Overview
- Association fees include insurance, ground maintenance, maintenance structure, recycling, snow removal, trash
- Bristlecone At Tallgrass Association, Phone Number (303) 420-4433
- Bristlecone At Tallgrass Subdivision
Pet Policy
- Dogs and Cats Allowed
Map
Home Values in the Area
Average Home Value in this Area
Tax History
| Year | Tax Paid | Tax Assessment Tax Assessment Total Assessment is a certain percentage of the fair market value that is determined by local assessors to be the total taxable value of land and additions on the property. | Land | Improvement |
|---|---|---|---|---|
| 2024 | $3,464 | $28,542 | -- | -- |
| 2023 | $3,464 | $28,542 | $0 | $0 |
| 2022 | $3,176 | $23,526 | $0 | $0 |
| 2021 | $3,159 | $23,526 | $0 | $0 |
| 2020 | $3,045 | $0 | $0 | $0 |
| 2019 | $3,059 | $23,267 | $0 | $0 |
| 2018 | $3,043 | $20,326 | $0 | $0 |
| 2017 | $3,027 | $20,326 | $0 | $0 |
| 2016 | $2,793 | $17,926 | $0 | $0 |
| 2015 | $2,888 | $17,926 | $0 | $0 |
| 2014 | -- | $14,543 | $0 | $0 |
| 2013 | -- | $12,480 | $0 | $0 |
Property History
| Date | Event | Price | List to Sale | Price per Sq Ft |
|---|---|---|---|---|
| 11/02/2025 11/02/25 | Price Changed | $420,000 | -6.7% | $248 / Sq Ft |
| 10/11/2025 10/11/25 | For Sale | $450,000 | -- | $266 / Sq Ft |
Purchase History
| Date | Type | Sale Price | Title Company |
|---|---|---|---|
| Warranty Deed | $252,500 | Chicago Title Co | |
| Warranty Deed | $185,000 | Land Title Guarantee Company | |
| Special Warranty Deed | $209,950 | Fahtco |
Mortgage History
| Date | Status | Loan Amount | Loan Type |
|---|---|---|---|
| Open | $202,000 | New Conventional | |
| Previous Owner | $146,825 | FHA | |
| Previous Owner | $162,960 | Purchase Money Mortgage |
Source: REcolorado®
MLS Number: 9917488
APN: 2073-02-1-24-002
- 3723 S Perth Cir Unit 102
- 21444 E Lehigh Ave
- 3616 S Lisbon Ct
- 4015 S Odessa St
- 3574 S Lisbon Ct
- 22222 E Jarvis Place
- 3554 S Lisbon Ct
- 22150 E Mansfield Place
- 22149 E Milan Place
- 4059 S Quatar St
- 4080 S Odessa St
- 4093 S Riviera St
- 20991 E Greenwood Place
- 20662 E Jefferson Ave
- 3362 S Kirk Ct
- 3905 S Kirk Way
- 3895 S Jericho Ct
- 3699 S Killarney St
- 3629 S Killarney St
- 21948 E Princeton Dr
- 3681 S Perth Cir
- 3903 S Perth St
- 22150 E Mansfield Place
- 22149 E Milan Place
- 3775 S Kirk St
- 4059 S Shawnee St
- 20745 E Girard Place
- 21019 E Eldorado Dr
- 22042 E Princeton Cir
- 22039 E Princeton Cir
- 4345 S Netherland St
- 22000 E Quincy Ave
- 4343 S Picadilly St
- 22100 E Quincy Ave
- 20426 E Flora Dr
- 21192 E Stanford Dr
- 3844 S Gibralter St
- 3792 S Gibraltar St
- 20387 E Dartmouth Dr
- 22500 E Radcliff Cir
