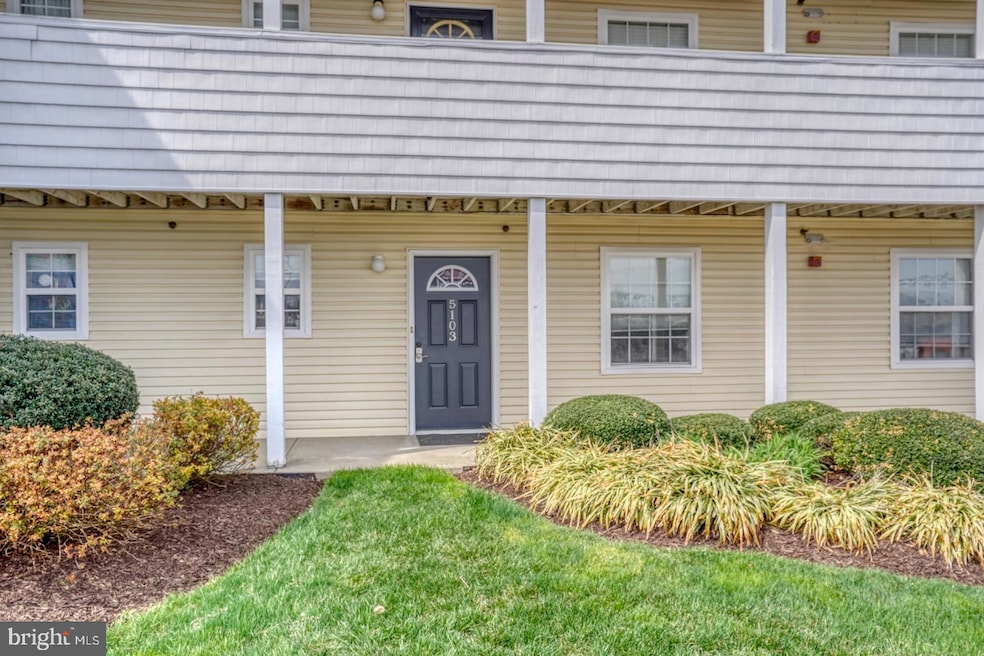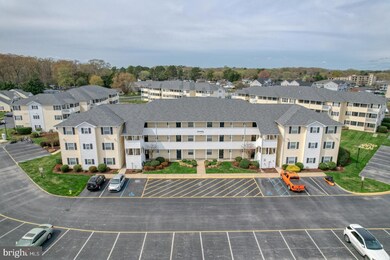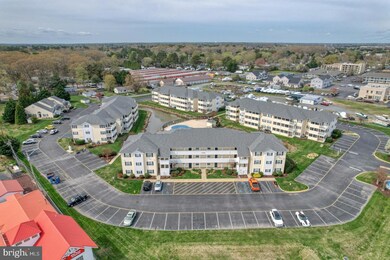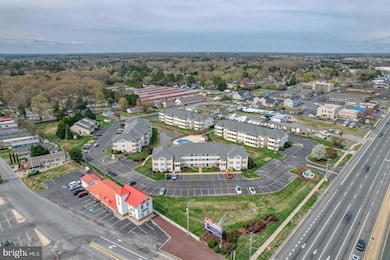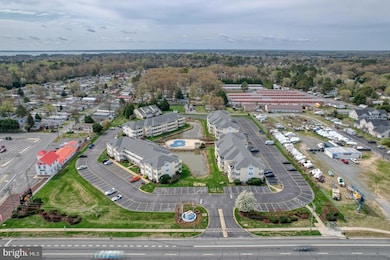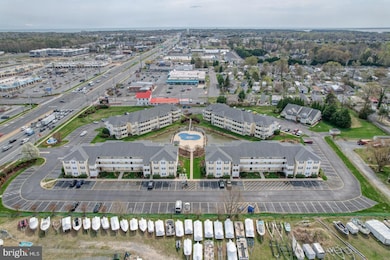36525 Palm Dr Unit 5103 Rehoboth Beach, DE 19971
Estimated payment $2,516/month
Highlights
- Pond View
- Open Floorplan
- Furnished
- Rehoboth Elementary School Rated A
- Wood Flooring
- Upgraded Countertops
About This Home
GREAT NEW PRICE!!!!!Wait until you see this one! Nestled in the highly sought-after community of The Palms, this completely renovated first-floor condo is truly one of a kind — and it’s the only one currently available! Step inside to discover a bright, open layout with gorgeous new flooring, custom-tiled showers, granite countertops, and stainless-steel appliances — all tastefully finished for a modern, move-in-ready lifestyle.
Enjoy serene pond views and peaceful mornings on your screened-in porch, just steps from the community pool. Every detail has been designed for comfort and style — and yes, the stunning furniture conveys!
Proven income producer:
This gem generated $26,000 in 2024 with a long-term tenant and $31,500 in 2023 as a short-term rental. Whether you’re seeking reliable cash flow or a high-yield investment, this property delivers exceptional returns and unmatched flexibility.
Location, location, location — walk or bike to the Lewes–Rehoboth Trail, the beach, Rehoboth Avenue, premier shopping outlets, and top-rated restaurants.
Listing Agent
(302) 632-0675 lferris60@gmail.com Iron Valley Real Estate at The Beach Listed on: 04/09/2025

Property Details
Home Type
- Condominium
Est. Annual Taxes
- $648
Year Built
- Built in 2003
HOA Fees
- $267 Monthly HOA Fees
Property Views
- Pond
- Garden
Home Design
- Entry on the 1st floor
- Architectural Shingle Roof
- Vinyl Siding
- Stick Built Home
Interior Spaces
- 1,064 Sq Ft Home
- Property has 1 Level
- Open Floorplan
- Furnished
- Ceiling Fan
- Window Treatments
- Dining Area
Kitchen
- Electric Oven or Range
- Self-Cleaning Oven
- Built-In Microwave
- Dishwasher
- Stainless Steel Appliances
- Kitchen Island
- Upgraded Countertops
- Disposal
Flooring
- Wood
- Ceramic Tile
- Luxury Vinyl Plank Tile
Bedrooms and Bathrooms
- 2 Main Level Bedrooms
- 2 Full Bathrooms
Laundry
- Laundry on main level
- Dryer
- Washer
Parking
- 2 Open Parking Spaces
- 2 Parking Spaces
- Paved Parking
- Parking Lot
Schools
- Cape Henlopen High School
Utilities
- Forced Air Heating and Cooling System
- Electric Water Heater
- Cable TV Available
Additional Features
- Energy-Efficient Appliances
- Property is in excellent condition
Listing and Financial Details
- Assessor Parcel Number 334-13.00-317.00-5103
Community Details
Overview
- Association fees include trash, pool(s), common area maintenance, exterior building maintenance
- Low-Rise Condominium
- The Palms Subdivision
- Property Manager
Recreation
- Community Pool
Pet Policy
- Limit on the number of pets
Map
Home Values in the Area
Average Home Value in this Area
Tax History
| Year | Tax Paid | Tax Assessment Tax Assessment Total Assessment is a certain percentage of the fair market value that is determined by local assessors to be the total taxable value of land and additions on the property. | Land | Improvement |
|---|---|---|---|---|
| 2025 | $539 | $12,650 | $0 | $12,650 |
| 2024 | $648 | $12,650 | $0 | $12,650 |
| 2023 | $648 | $12,650 | $0 | $12,650 |
| 2022 | $625 | $12,650 | $0 | $12,650 |
| 2021 | $619 | $12,650 | $0 | $12,650 |
| 2020 | $617 | $12,650 | $0 | $12,650 |
| 2019 | $618 | $12,650 | $0 | $12,650 |
| 2018 | $577 | $13,150 | $0 | $0 |
| 2017 | $553 | $13,150 | $0 | $0 |
| 2016 | $525 | $13,150 | $0 | $0 |
| 2015 | $502 | $13,150 | $0 | $0 |
| 2014 | $498 | $13,150 | $0 | $0 |
Property History
| Date | Event | Price | List to Sale | Price per Sq Ft | Prior Sale |
|---|---|---|---|---|---|
| 10/08/2025 10/08/25 | For Rent | $2,300 | 0.0% | -- | |
| 09/06/2025 09/06/25 | Price Changed | $414,000 | -0.8% | $389 / Sq Ft | |
| 07/21/2025 07/21/25 | Price Changed | $417,500 | -0.6% | $392 / Sq Ft | |
| 06/25/2025 06/25/25 | Price Changed | $419,900 | -1.2% | $395 / Sq Ft | |
| 05/19/2025 05/19/25 | Price Changed | $424,900 | -1.2% | $399 / Sq Ft | |
| 04/09/2025 04/09/25 | For Sale | $429,900 | +134.9% | $404 / Sq Ft | |
| 12/14/2016 12/14/16 | Sold | $183,000 | -3.6% | $172 / Sq Ft | View Prior Sale |
| 10/19/2016 10/19/16 | Pending | -- | -- | -- | |
| 09/28/2016 09/28/16 | For Sale | $189,900 | -- | $178 / Sq Ft |
Source: Bright MLS
MLS Number: DESU2082736
APN: 334-13.00-317.00-5103
- 19975 Dodd Ave Unit G10
- 19855 Center Ave Unit 3134
- 19879 Center Ave Unit 3135
- 19972 1st Ave Unit 1
- 19874 Sea Air Ave
- 19703 Queen St Unit 12728
- 36239 King St Unit 13141
- 19805 Coastal Hwy Unit 230
- The Retreat ADA Plan at The Flats at Coastal Station
- The Retreat Plan at The Flats at Coastal Station
- The Skyline Plan at The Flats at Coastal Station
- The Grotto Plan at The Flats at Coastal Station
- The Sanctuary Plan at The Flats at Coastal Station
- The Vista Plan at The Flats at Coastal Station
- 19805 Coastal Hwy Unit 202
- 19805 Coastal Hwy Unit 322
- 19805 Coastal Hwy Unit 222
- 19805 Coastal Hwy Unit 221
- 19805 Coastal Hwy Unit 308
- 19805 Coastal Hwy Unit 231
- 36525 Palm Dr Unit 5205
- 36519 Palm Dr Unit 4103
- 36507 Palm Dr Unit 2306
- 36264 King St
- 19967 Sandy Bottom Cir Unit 106
- 36011 Condo Dr Unit A102
- 35859 Parsonage Rd
- 20013 Newry Dr Unit 7
- 37697 Ulster Dr Unit 16
- 200 Henlopen Station Unit 304
- 20013 Newry Dr Unit X18
- 400 Henlopen Stat Unit 203
- 400 Cascade Ln Unit 405
- 35609 W Rt 1 Unit 4
- 320 Blue Heron Dr Unit 1
- 36518 Harmon Bay Blvd
- 705 Country Club Rd
- 36417 Fir Dr
- 36407 Fir Dr
- 20407 Margo Lynn Ln
