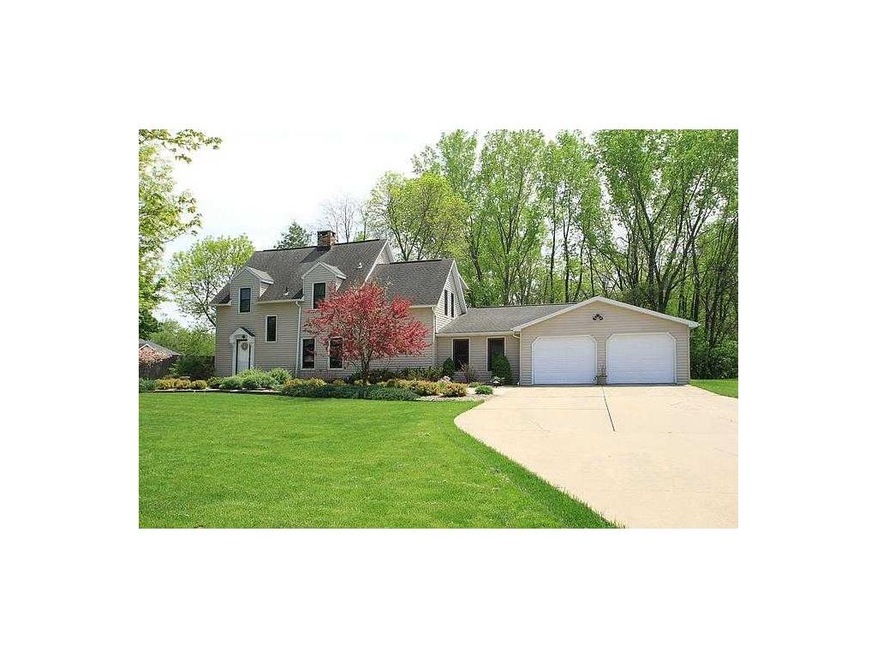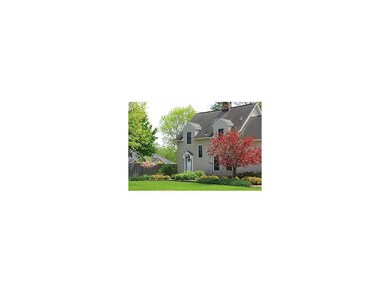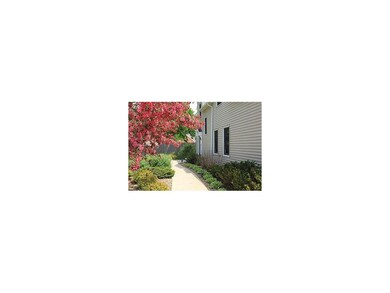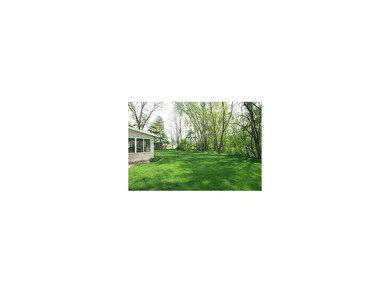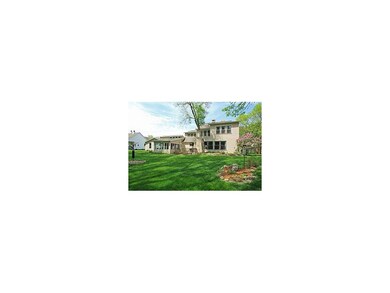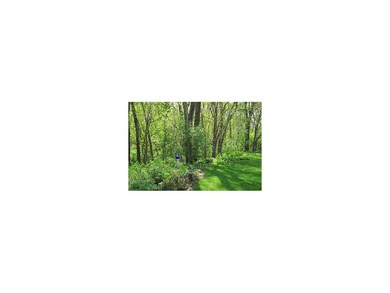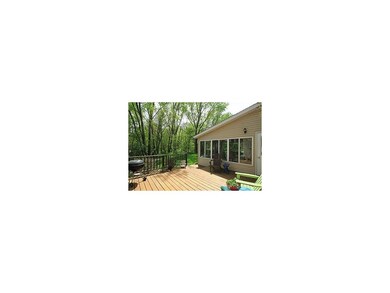
3653 Cottage Grove Ave SE Cedar Rapids, IA 52403
Highlights
- Deck
- Formal Dining Room
- Eat-In Kitchen
- Wooded Lot
- 2 Car Attached Garage
- Central Air
About This Home
As of April 2023CHARMING VINTAGE HOME SITUATED ON A WOODED LOT. THIS HOME OFFERS SO MUCH: GENEROUSLY SIZED ROOMS, WINDOWS THAT OVERLOOK A PARKLIKE BACKYARD, YESTERYEAR CHARM WITH THOSE UPDATES THAT WE ALL LOVE. SOME FEATURES TO NOTE: NEWER WINDOWS, UPDATED BATHS, REMODELED KITCHEN WITH ESPRESSO CABINETRY AND GRANITE SLAB COUNTERS, ALL OF THE APPLIANCES STAY, NEUTRALLY PAINTED, NEW CARPET IN SOME AREAS, FINISHED LOWER LEVEL WITH FULL BATH, BRIGHT AND CHEERY LAUNDRY ROOM, AND AN OVERSIZED MASTER BEDROOM WITH MASTER BATH. THE CURRENT OWNERS HAVE MADE WONDERFUL IMPROVEMENTS TO THEIR HOME AND THEY ARE SURE THAT YOU WILL LOVE IT JUST AS MUCH.
Last Buyer's Agent
Elsie Grimm
SKOGMAN REALTY
Home Details
Home Type
- Single Family
Est. Annual Taxes
- $4,114
Year Built
- 1910
Lot Details
- Lot Dimensions are 110 x 190
- Wooded Lot
Home Design
- Poured Concrete
- Frame Construction
- Vinyl Construction Material
Interior Spaces
- 2-Story Property
- 1.75 Story Property
- Living Room with Fireplace
- Formal Dining Room
- Basement Fills Entire Space Under The House
Kitchen
- Eat-In Kitchen
- Range
- Microwave
- Dishwasher
Bedrooms and Bathrooms
- 3 Bedrooms
- Primary bedroom located on second floor
Parking
- 2 Car Attached Garage
- Garage Door Opener
Outdoor Features
- Deck
Utilities
- Central Air
- Hot Water Heating System
- Gas Water Heater
- Cable TV Available
Ownership History
Purchase Details
Home Financials for this Owner
Home Financials are based on the most recent Mortgage that was taken out on this home.Purchase Details
Home Financials for this Owner
Home Financials are based on the most recent Mortgage that was taken out on this home.Purchase Details
Home Financials for this Owner
Home Financials are based on the most recent Mortgage that was taken out on this home.Purchase Details
Home Financials for this Owner
Home Financials are based on the most recent Mortgage that was taken out on this home.Purchase Details
Home Financials for this Owner
Home Financials are based on the most recent Mortgage that was taken out on this home.Similar Homes in Cedar Rapids, IA
Home Values in the Area
Average Home Value in this Area
Purchase History
| Date | Type | Sale Price | Title Company |
|---|---|---|---|
| Warranty Deed | $237,000 | None Listed On Document | |
| Warranty Deed | $237,000 | None Listed On Document | |
| Warranty Deed | $335,000 | None Listed On Document | |
| Warranty Deed | $335,000 | None Listed On Document | |
| Contract Of Sale | $236,893 | None Available | |
| Warranty Deed | $235,000 | None Available | |
| Warranty Deed | $216,000 | None Available |
Mortgage History
| Date | Status | Loan Amount | Loan Type |
|---|---|---|---|
| Open | $268,000 | New Conventional | |
| Closed | $268,000 | New Conventional | |
| Previous Owner | $229,893 | Purchase Money Mortgage | |
| Previous Owner | $236,639 | Future Advance Clause Open End Mortgage | |
| Previous Owner | $116,000 | Unknown |
Property History
| Date | Event | Price | Change | Sq Ft Price |
|---|---|---|---|---|
| 04/17/2023 04/17/23 | Sold | $335,000 | -4.3% | $98 / Sq Ft |
| 03/06/2023 03/06/23 | Pending | -- | -- | -- |
| 02/14/2023 02/14/23 | Price Changed | $350,000 | -4.1% | $102 / Sq Ft |
| 02/07/2023 02/07/23 | Price Changed | $365,000 | -2.7% | $106 / Sq Ft |
| 01/23/2023 01/23/23 | For Sale | $375,000 | +59.6% | $109 / Sq Ft |
| 08/27/2021 08/27/21 | Sold | $235,000 | 0.0% | $68 / Sq Ft |
| 07/20/2021 07/20/21 | Pending | -- | -- | -- |
| 07/19/2021 07/19/21 | For Sale | $235,000 | +8.8% | $68 / Sq Ft |
| 07/25/2013 07/25/13 | Sold | $216,000 | -0.2% | $63 / Sq Ft |
| 06/11/2013 06/11/13 | Pending | -- | -- | -- |
| 06/03/2013 06/03/13 | For Sale | $216,500 | -- | $63 / Sq Ft |
Tax History Compared to Growth
Tax History
| Year | Tax Paid | Tax Assessment Tax Assessment Total Assessment is a certain percentage of the fair market value that is determined by local assessors to be the total taxable value of land and additions on the property. | Land | Improvement |
|---|---|---|---|---|
| 2024 | $5,720 | $314,300 | $64,900 | $249,400 |
| 2023 | $5,720 | $317,800 | $64,900 | $252,900 |
| 2022 | $5,060 | $271,200 | $59,000 | $212,200 |
| 2021 | $5,170 | $253,200 | $59,000 | $194,200 |
| 2020 | $5,170 | $242,900 | $53,100 | $189,800 |
| 2019 | $4,562 | $220,200 | $53,100 | $167,100 |
| 2018 | $4,432 | $220,200 | $53,100 | $167,100 |
| 2017 | $4,485 | $214,600 | $53,100 | $161,500 |
| 2016 | $4,485 | $211,000 | $53,100 | $157,900 |
| 2015 | $4,583 | $215,369 | $53,138 | $162,231 |
| 2014 | $4,398 | $210,186 | $59,042 | $151,144 |
| 2013 | $4,120 | $210,186 | $59,042 | $151,144 |
Agents Affiliated with this Home
-
Rachael Ray

Seller's Agent in 2023
Rachael Ray
SKOGMAN REALTY
(319) 270-3104
191 Total Sales
-
Tracy Whitford
T
Buyer's Agent in 2023
Tracy Whitford
Epique Realty
(319) 929-6547
95 Total Sales
-
Joy Seyfer
J
Seller's Agent in 2021
Joy Seyfer
SKOGMAN REALTY
(319) 366-6427
56 Total Sales
-
E
Buyer's Agent in 2013
Elsie Grimm
SKOGMAN REALTY
Map
Source: Cedar Rapids Area Association of REALTORS®
MLS Number: 1303919
APN: 14133-51009-00000
- 114 Tomahawk Trail SE
- 270 Tomahawk Trail SE
- 237 34th St SE
- 3618 Kegler Ct SE
- 4288 Fox Meadow Dr SE
- 341 34th St SE
- 312 Andover Ln SE
- 2260 Country Club Pkwy SE
- 364 30th St SE
- 361 30th St SE
- 396 Red Fox Rd SE
- 2610 Diamondwood Dr
- 626 Augusta Dr SE
- 306 Linden Terrace SE
- 2312 Kestrel Dr SE
- 2319 Kestrel Dr SE
- 2313 Kestrel Dr SE
- 2427 Kestrel Dr SE
- 2307 Kestrel Dr SE
- 2300 Kestrel Dr SE
