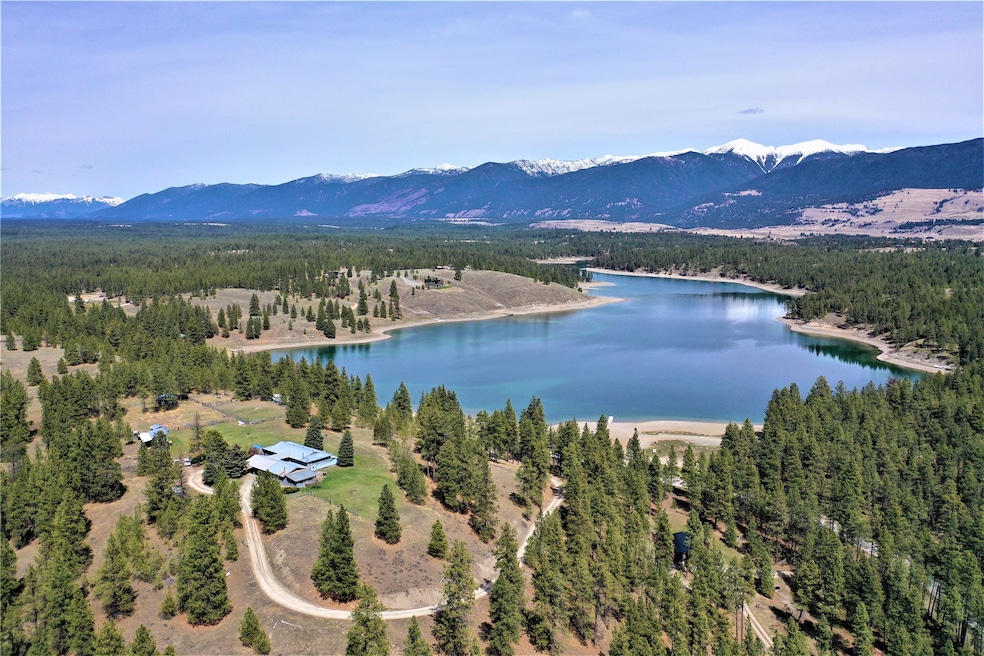3653 Sophie Lake Rd Eureka, MT 59917
Estimated payment $4,997/month
Highlights
- Home fronts navigable water
- Barn
- RV or Boat Parking
- Water Access
- Horses Allowed On Property
- Lake View
About This Home
Packsaddle Ridge sits on the Tobacco Valleys most coveted parcel of land along the rolling hills above Sophie Lake. Completely protected from neighboring properties the home is surrounded by privacy & endless views in every direction. Built in the 70's the home is ready for your renovation to bring it back to its glory, worthy of its incredible location. The prime location can only be recreated in your dreams, w/ four area lakes just minutes from your front door. Take an evening walk to the lake & enjoy a day of boating on the crystal waters of Sophie Lake. If you need a change of scenery you are just minutes to Lake Koocanusa & hundreds of acres of public land ready for adventure. The property is set up for the horse enthusiast w/ a fenced pasture, a separate outdoor riding arena, hay storage, horse shelter & tack room. Just a short ride to public equestrian trails you will never have to trailer your horses. The 1 BR 1 BA caretakers quarters are perfect for having on-site help or a private guest quarters. Multiple RV sites leave ample room for visitors & entertaining. The sprawling ranch home boasts a spacious open floor plan w/ oversized main living area & a wrap around deck for maximum outdoor enjoyment. Come experience true million dollar views as the sun rises over the Whitefish Mountain Range & you watch the waves of Sophie lake fade into the Canadian Rockies.
Listing Agent
Lancaster and Company, Premier Properties License #RRE-BRO-LIC-16493 Listed on: 07/01/2025
Home Details
Home Type
- Single Family
Est. Annual Taxes
- $3,270
Year Built
- Built in 1978
Lot Details
- 6.45 Acre Lot
- Home fronts navigable water
- Property fronts a private road
- Poultry Coop
- Partially Fenced Property
- Landscaped
- Secluded Lot
- Meadow
Property Views
- Lake
- Trees
- Mountain
- Meadow
- Valley
Home Design
- Wood Frame Construction
- Wood Siding
Interior Spaces
- 3,092 Sq Ft Home
- Property has 1 Level
- Wood Burning Stove
- Screened Porch
- Fire and Smoke Detector
Kitchen
- Oven or Range
- Dishwasher
Bedrooms and Bathrooms
- 4 Bedrooms
Laundry
- Dryer
- Washer
Basement
- Basement Fills Entire Space Under The House
- Crawl Space
Parking
- 2 Carport Spaces
- Circular Driveway
- RV or Boat Parking
Outdoor Features
- Water Access
- Deck
- Patio
- Fire Pit
- Shed
Farming
- Barn
- Pasture
Horse Facilities and Amenities
- Horses Allowed On Property
- Corral
- Tack Room
Utilities
- Baseboard Heating
- Shared Well
- Septic Tank
- Private Sewer
Community Details
- No Home Owners Association
Listing and Financial Details
- Assessor Parcel Number 56492821101160000
Map
Home Values in the Area
Average Home Value in this Area
Tax History
| Year | Tax Paid | Tax Assessment Tax Assessment Total Assessment is a certain percentage of the fair market value that is determined by local assessors to be the total taxable value of land and additions on the property. | Land | Improvement |
|---|---|---|---|---|
| 2025 | $2,250 | $731,500 | $0 | $0 |
| 2024 | $2,990 | $656,000 | $0 | $0 |
| 2023 | $3,852 | $656,000 | $0 | $0 |
| 2022 | $2,464 | $378,900 | $0 | $0 |
| 2021 | $2,285 | $378,900 | $0 | $0 |
| 2020 | $2,572 | $386,600 | $0 | $0 |
| 2019 | $2,608 | $386,600 | $0 | $0 |
| 2018 | $2,736 | $399,400 | $0 | $0 |
| 2017 | $2,504 | $399,400 | $0 | $0 |
| 2016 | $1,688 | $232,000 | $0 | $0 |
| 2015 | $1,309 | $232,000 | $0 | $0 |
| 2014 | $1,981 | $176,649 | $0 | $0 |
Property History
| Date | Event | Price | List to Sale | Price per Sq Ft | Prior Sale |
|---|---|---|---|---|---|
| 09/11/2025 09/11/25 | Price Changed | $899,000 | -3.2% | $291 / Sq Ft | |
| 07/01/2025 07/01/25 | For Sale | $929,000 | +69.2% | $300 / Sq Ft | |
| 09/27/2013 09/27/13 | Sold | -- | -- | -- | View Prior Sale |
| 08/31/2013 08/31/13 | Pending | -- | -- | -- | |
| 05/08/2013 05/08/13 | For Sale | $549,000 | -- | $261 / Sq Ft |
Purchase History
| Date | Type | Sale Price | Title Company |
|---|---|---|---|
| Warranty Deed | -- | First American Title Co Of M |
Mortgage History
| Date | Status | Loan Amount | Loan Type |
|---|---|---|---|
| Open | $400,000 | Unknown |
Source: Montana Regional MLS
MLS Number: 30053165
APN: 56-4928-21-1-01-16-0000
- NHN (Lot 10) Hidden Meadows Rd
- 471 Carpenter Ln
- NHN (Lot 11) Mcgarvey Way
- 53 Mccracken Trail
- 734 Hillandale Trail
- 519 Sophie Dr
- 2650 Sophie Lake Rd
- 1243 Valley View Rd
- 260 Glacier Peaks Rd
- 302 Glacier Peaks Rd
- 0 Glacier Peaks Rd Unit 30041049
- 216 Sundance Ct
- 14 Crooked Stick Way
- 20 Crooked Stick Way
- 110 Paradise Loop
- 24 Crooked Stick Way
- 1615 Wilderness Club Dr
- 34 Crooked Stick Way
- 40 Crooked Stick Way
- 60 Crooked Stick Way







