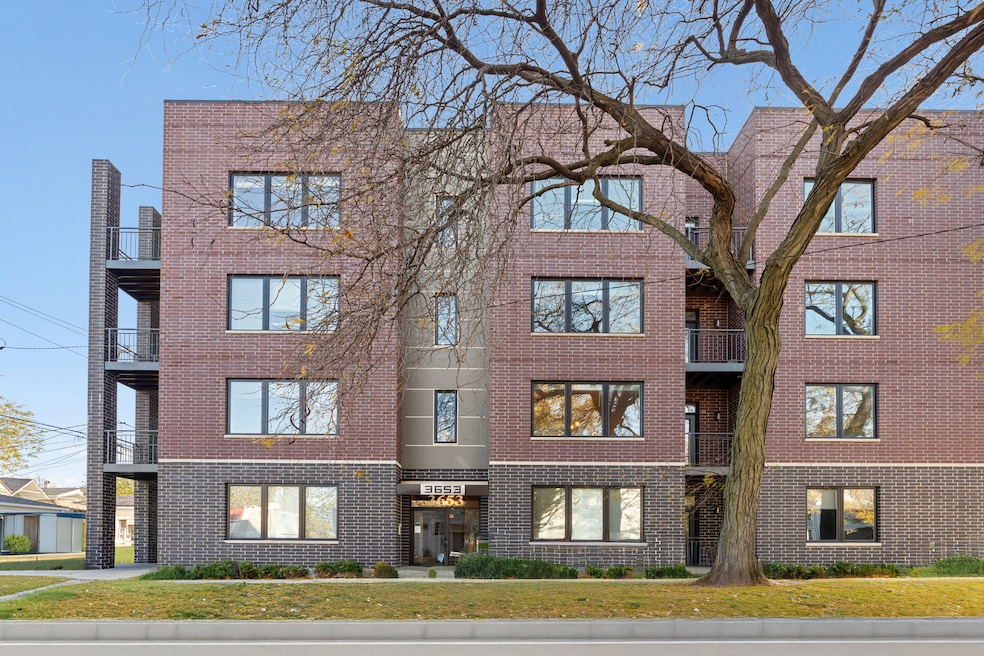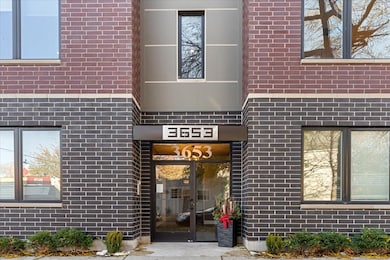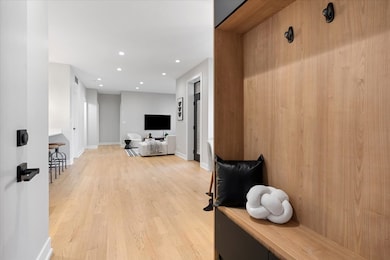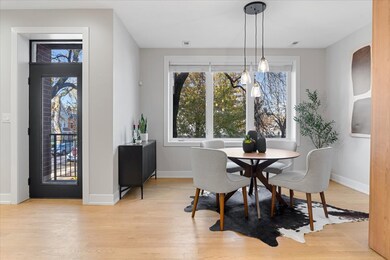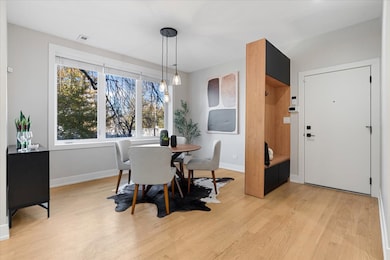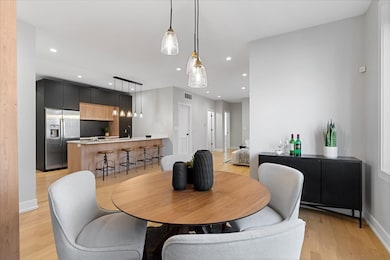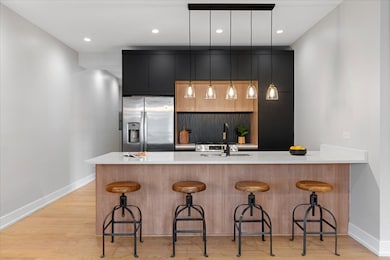3653 W Barry Ave Unit 2W Chicago, IL 60618
Irving Park NeighborhoodEstimated payment $4,309/month
Highlights
- Open Floorplan
- Wood Flooring
- Elevator
- Lock-and-Leave Community
- Terrace
- 3-minute walk to Sacramento Playlot
About This Home
Discover urban living with an edge at 3653 Barry, located in the heart of Avondale. The WEST tier units in this boutique 8-unit elevator building offer 3 bedrooms, 2 full bathrooms, and 1,735 SF of thoughtfully designed living space. Clean lines, bold architecture, and curated interiors set the tone for a lifestyle that feels both elevated and effortlessly chic. This home is designed for real life, featuring an open layout, a separate dining room, hardwood floors throughout, oversized windows, elegant spa-inspired baths with radiant heated flooring, two private balconies, a dedicated laundry room, and refined finishes that blend function with style. The designer kitchen serves as the centerpiece, showcasing two-toned European custom cabinetry, GE Profile stainless steel appliances, quartz countertops, a stylish tile backsplash, designer lighting, and a generous pantry.Step outside and you're moments from the best of Avondale-local coffee roasters, craft breweries, boutique shops, galleries, and the unmistakable energy of one of Chicago's most dynamic neighborhoods. This isn't your typical development. It's a modern expression of city living, created for those who value design, community, and individuality. One garage parking space included.
Listing Agent
Jameson Sotheby's Intl Realty Brokerage Phone: (217) 493-5291 License #475178708 Listed on: 11/13/2025

Co-Listing Agent
Jameson Sotheby's Intl Realty Brokerage Phone: (217) 493-5291 License #475194530
Open House Schedule
-
Sunday, November 16, 202512:30 to 2:00 pm11/16/2025 12:30:00 PM +00:0011/16/2025 2:00:00 PM +00:00Add to Calendar
Property Details
Home Type
- Condominium
Year Built
- Built in 2022
HOA Fees
- $453 Monthly HOA Fees
Parking
- 1 Car Garage
- Parking Included in Price
Home Design
- Entry on the 2nd floor
- Brick Exterior Construction
Interior Spaces
- 1,735 Sq Ft Home
- 4-Story Property
- Open Floorplan
- Built-In Features
- Window Treatments
- Entrance Foyer
- Family Room
- Living Room
- Formal Dining Room
- Wood Flooring
Kitchen
- Range with Range Hood
- Microwave
- Freezer
- Dishwasher
- Stainless Steel Appliances
- Disposal
Bedrooms and Bathrooms
- 3 Bedrooms
- 3 Potential Bedrooms
- Walk-In Closet
- 2 Full Bathrooms
- Dual Sinks
- Shower Body Spray
- Separate Shower
Laundry
- Laundry Room
- Dryer
- Washer
Accessible Home Design
- Accessible Bedroom
- Accessible Kitchen
- Halls are 36 inches wide or more
- Wheelchair Access
- Accessibility Features
- Doors are 32 inches wide or more
Outdoor Features
- Balcony
- Terrace
Utilities
- Central Air
- Heating System Uses Natural Gas
- Lake Michigan Water
Community Details
Overview
- Association fees include water, insurance, security, lawn care, scavenger, snow removal
- 8 Units
- Cristian Luput Association, Phone Number (773) 561-3585
- Property managed by Optimus Realty Inc
- Lock-and-Leave Community
Pet Policy
- Dogs and Cats Allowed
Additional Features
- Elevator
- Resident Manager or Management On Site
Map
Home Values in the Area
Average Home Value in this Area
Property History
| Date | Event | Price | List to Sale | Price per Sq Ft |
|---|---|---|---|---|
| 11/13/2025 11/13/25 | For Sale | $615,000 | -- | $354 / Sq Ft |
Source: Midwest Real Estate Data (MRED)
MLS Number: 12516365
- 3716 N Richmond St
- 3523 N Whipple St
- 3725 N Richmond St
- 3507 N Whipple St
- 3100 N Albany Ave
- 2844 W Addison St Unit P1
- 3748 N Troy St
- 3634 N Mozart St
- 3801 N Kedzie Ave Unit 1S
- 3836 N Richmond St Unit 1N
- 3028 W Roscoe St Unit 306
- 3718 N Spaulding Ave
- 3342 N Whipple St
- 3911 N Kedzie Ave
- 3908 N Mozart St
- 3929 N Francisco Ave
- 3847 N Spaulding Ave
- 3853 N Spaulding Ave
- 3350 W Grace St Unit 3
- 3819 N Kimball Ave
- 3044 W Addison St
- 3746 N Whipple St Unit 2
- 3705 N Kedzie Ave Unit 304
- 3705 N Kedzie Ave Unit 405
- 3705 N Kedzie Ave Unit 102
- 3616 N Kedzie Ave Unit 1
- 3530 N Elston Ave Unit 1
- 3532 N Elston Ave Unit 2
- 3532 N Elston Ave Unit J03P
- 3532 N Elston Ave Unit A00C
- 3615 N Sawyer Ave Unit 2
- 3222 W Grace St
- 3848 N Mozart St Unit 1
- 3733 N Christiana Ave Unit 1
- 3045 W Irving Park Rd Unit 201
- 3043 W Irving Park Rd
- 3025 W Irving Park Rd
- 3350 W Grace St Unit 3
- 3905 N Christiana Ave Unit 1
- 3422 W Waveland Ave Unit 1E
